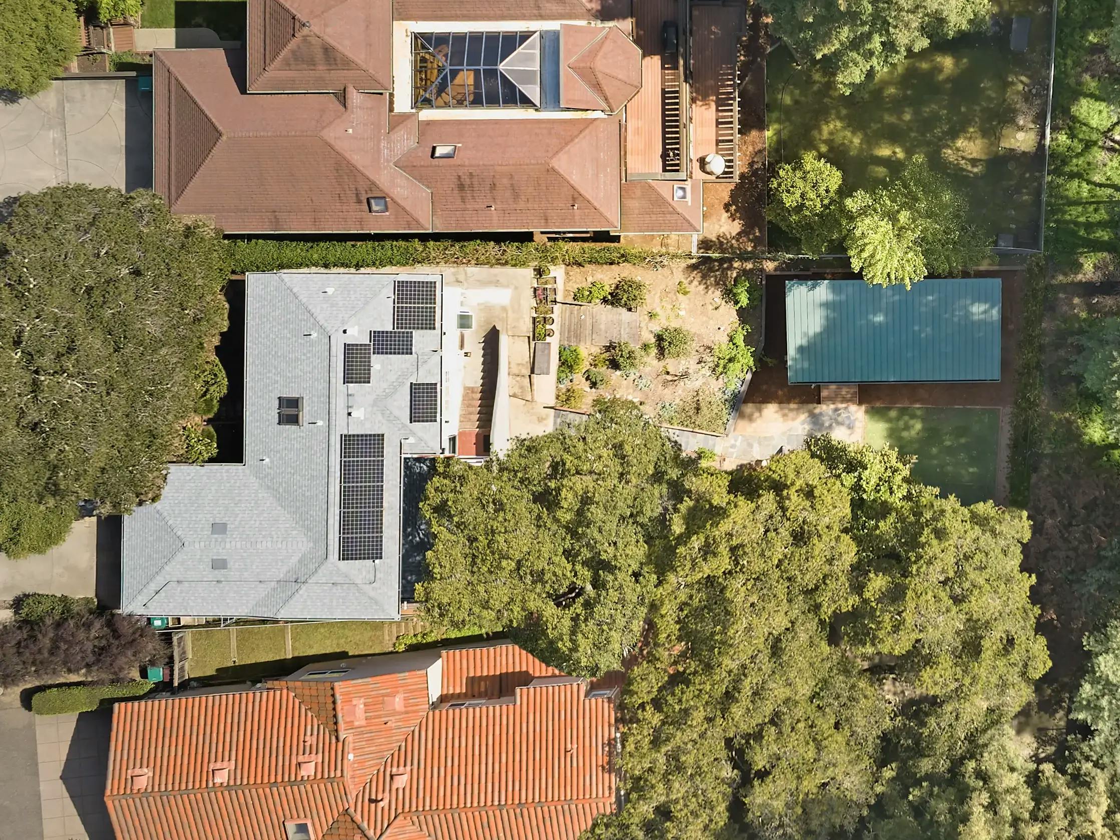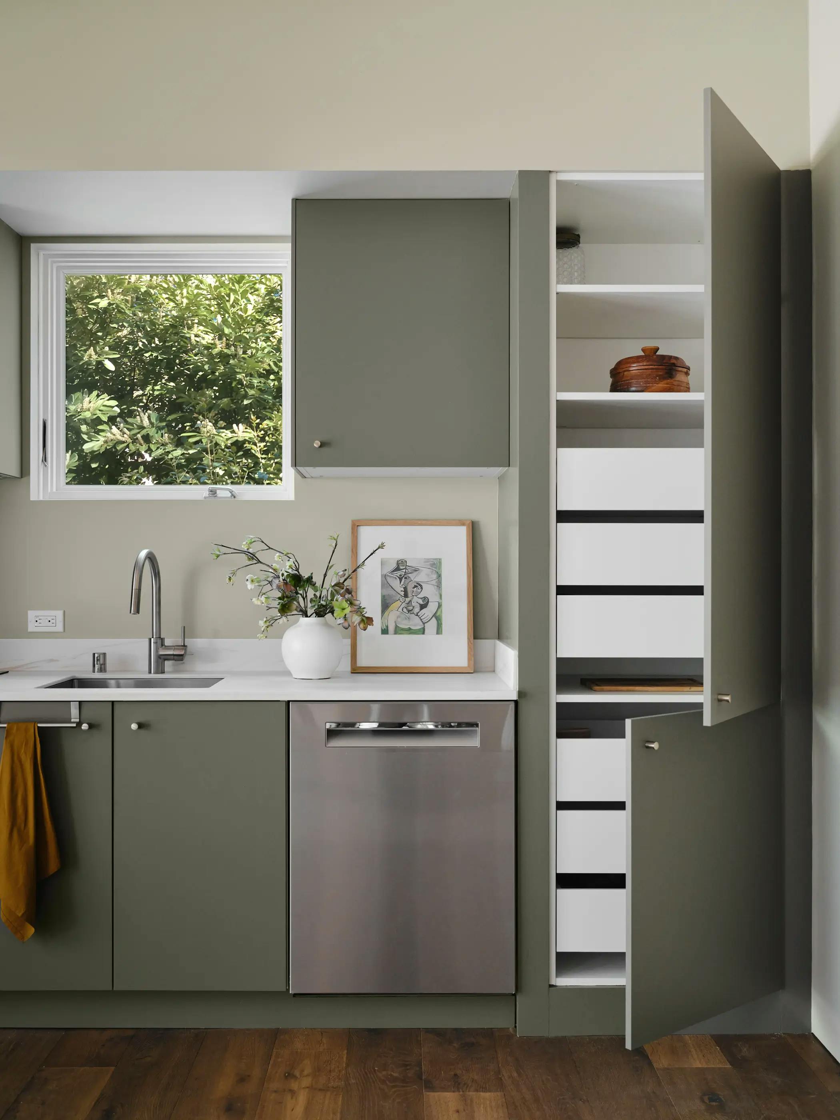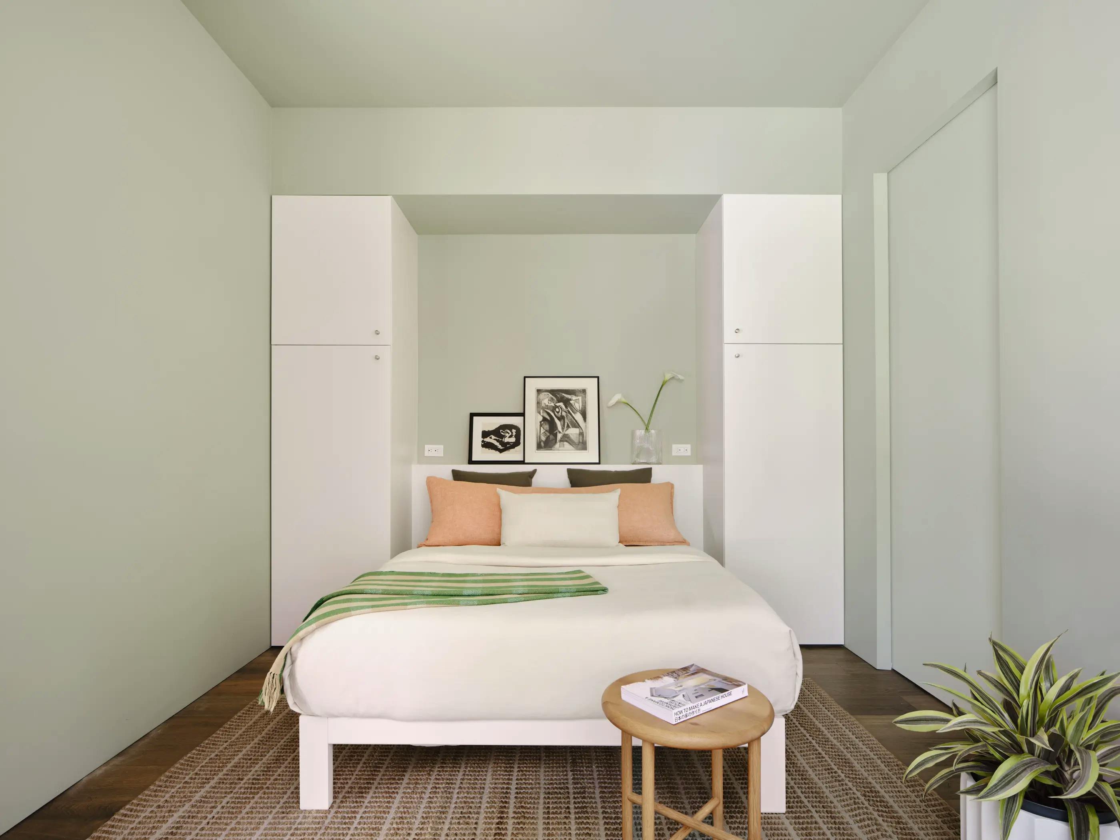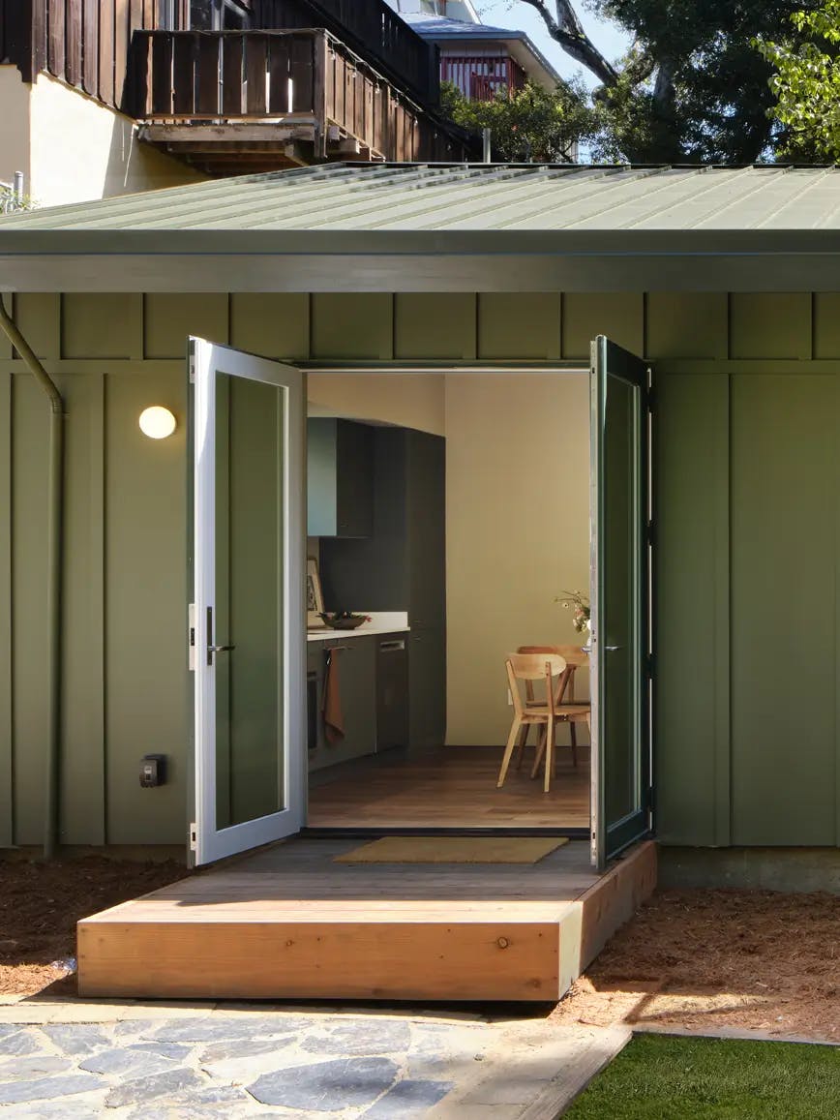Welcome Home
Room to grow

Welcome Home is a series where we share stories from clients detailing their motivations and reflections on their ADU journeys. We hope their experiences and insights will enrich your exploration and help shape your vision.
Faced with the need for more space to accommodate their growing family and wanting to avoid moving during challenging market conditions, Gayatri and Achintya decided to leverage their spacious backyard. They desired a separate workspace and the ability to host guests comfortably, particularly as they adjusted to working from home with young children. The couple found value in actively participating in the design process, ensuring their priorities were integrated into the final layout. Their story shows how thoughtful planning can create a versatile space that enhances living and working arrangements and adds significant value to their home.
What inspired you to build this ADU?
Gayatri:
At the stage of life that we were in at that time, we knew we wanted more space. We considered moving, but with the interest rates how they were, it seemed like a big lift to do that. We had all the space in the backyard, and part of the reason we bought this property was because the lot size was pretty generous, so there was room to expand. So, the ADU seemed like a good option. We could have a separate workspace, living space, and a space for people to come and stay with us. We wouldn’t have to move to a bigger house, and we could add value to our property and make it a usable space that fits our life.
What motivated you to begin this process?
Achintya:
Working from home was the biggest change because once that became clear then it just started making a lot more sense to have some space for both of us to have uninterrupted work, especially with young kids at home.
As you started to think about building something, were there any design features or qualities that were essential for you?
Achintya:
My biggest thing was wanting something that felt integrated with our property.
Gayatri:
For me, it was functionality because the ADU is very far removed from the main house and so when we're down here with friends or kids it’s nice to have a bathroom and a kitchen accessible. Those amenities make it a convenient and usable space in addition to having a separate structure to use as for work.

How did you explore and evaluate your options? Did you look at several different ADU companies?
Gayatri:
We did. My work offers a concierge service, so I asked them to find me five ADU companies in this area. And so that's actually how I found Type Five, which the service assessed as a very highly rated company and very local. The selling point for me, after contacting five or six companies, was that Type Five was the only one who was willing to come on-site and meet us face-to-face to talk through the project. I got a sense that as a small company, Type Five offered a lot of personal touches to the experience, which I really appreciated. As a first-time homeowner doing this big project at this scale, it was kind of scary to embark on that. So feeling that there's going to be someone who can really walk us through every step of the way, it made me feel very comfortable. Then after looking at the website and doing a deeper dive into Type Five, I could tell you were offering a very high-quality service. And so you checked the boxes for me that way.
Achintya:
Yeah. We went in and saw the showroom of a company that has the pre-built ones that they just drop in. And we also talked to some contractors. So one of the appealing things was that Type Five was in between the two where it wasn’t necessarily prefab, but it wasn't something where you'd be designing from scratch. There was some amount of modularity, so it made it seem more manageable.
Type Five offered a lot of personal touches to the experience, which I really appreciated.
How was the experience working with Type Five for the design phase?
Gayatri:
Because it was a modular design with a set of options, it was easy for me because I didn't have decision fatigue. Like, oh no, there's like too many countertops or too many things to choose. And there was still flexibility, like the paint color or something that we decided off the cuff. I was really reassured by the company saying, “You know, in our experience, this color scheme works together,” and giving us ideas and samples. I went to Type Five and got a couple of samples of the flooring and exterior paint.
Achintya:
Yeah, I agree. It was very helpful to have the platform, but then we worked through a few different iterations, like the orientation of the bed and the bathroom, where the bathroom was versus the washer-dryer closet. Being able to say what we want to change and seeing the change felt quick. We’d get the new design drawing the next day or something like that. So all that felt very fast. And that was nice because it helped us get through that phase pretty smoothly and without the decision fatigue that comes from having a completely blank slate.
Gayatri:
And Type Five took our input to heart. For example, in the initial proposal, there were windows on this side and this side to let in more light. And then, from our perspective, it was like, well, there's a fence there, and we don't need to see into our neighbor's yard. So, we suggested adding another window here instead. We even reconfigured the orientation of where the bed, bathroom, and laundry room were placed. Type Five incorporated our priorities for the space and how we would utilize it.

How did the permitting and construction phases go?
Achintya:
It was great. Every step of the way, the expectations were clear. The biggest holdup was always the permitting. That was not something that was in anyone's control. Whatever issues came up as a result of the permitting process were communicated upfront and in a way that was easy to understand. Once the permitting process was finished, construction felt pretty smooth.
Gayatri:
Type Five did a really nice job of just having the right level of communication for the major decisions that needed to be made. We weren’t bogged down in the details, overextended, or overworried, so it all seemed extremely manageable.
How did you finance the ADU? Did you run into any issues securing financing?
Achintya:
It was all financed through a home equity loan. So we essentially leveraged what we had paid down on our home from when we bought it and reused it to expand the home. It was pretty straightforward. We did that almost a year before we actually started.

What’s your favorite thing about your ADU?
Achintya:
I like how it helps from a home office perspective. Having my own space makes everything feel much more conducive to focusing and getting work done when it's time for work. But I also like having it as a dedicated entertainment space. Even if we had people over or had a dinner party, we wouldn't necessarily have to clean it for the next day and could take our time without it impacting our daily lives.
Gayatri:
Yeah, for context, Achintya was working in the living room for six months while we had an infant who would scream and go up and down, and when he started working in the ADU, he was like, “Wow, I get so much done here. I just thought I was not productive before.” And I was like, “No, I think that there were a lot of distractions when you work from home with a baby, and you don't have your own space.”
I like to come down here once in a while if I have a deadline and work at night when the kids are asleep. And it feels like we use the backyard way more than ever. We're often drawn out here in a way that we were not before. And my brother and sister-in-law are coming, so they'll be the first official guests to stay here. I'm also looking forward to knowing there's a separate space for them so we're not all trying to get into the bathroom at the same time and step on each other's toes in the morning.
What advice would you give someone interested in building an ADU?
Achintya:
Getting the HELOC loan early helped us set our budget clearly. Before that, we didn't know what kind of project we'd be able to afford. Once we had that figured out, it became a lot easier to evaluate what we wanted, what it was going to cost, and our ability to go ahead with it.
Gayatri:
Be very clear in how you visualize the use of the space. Being really intentional and knowing the purpose of the space to maximize the benefit of building it.
