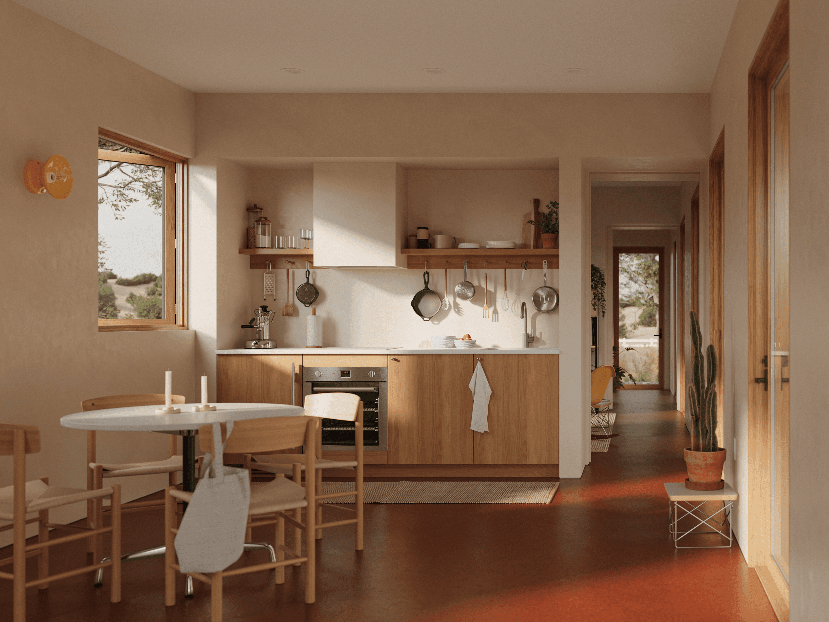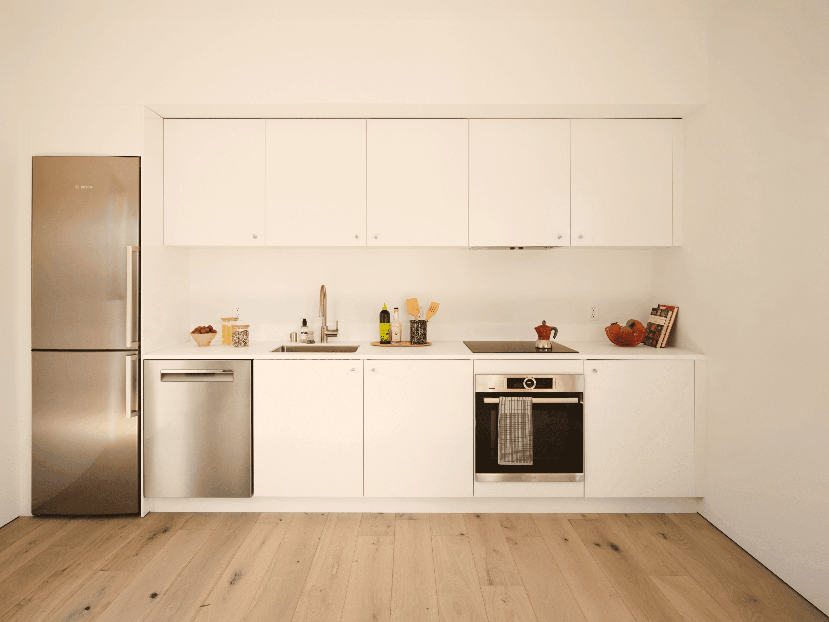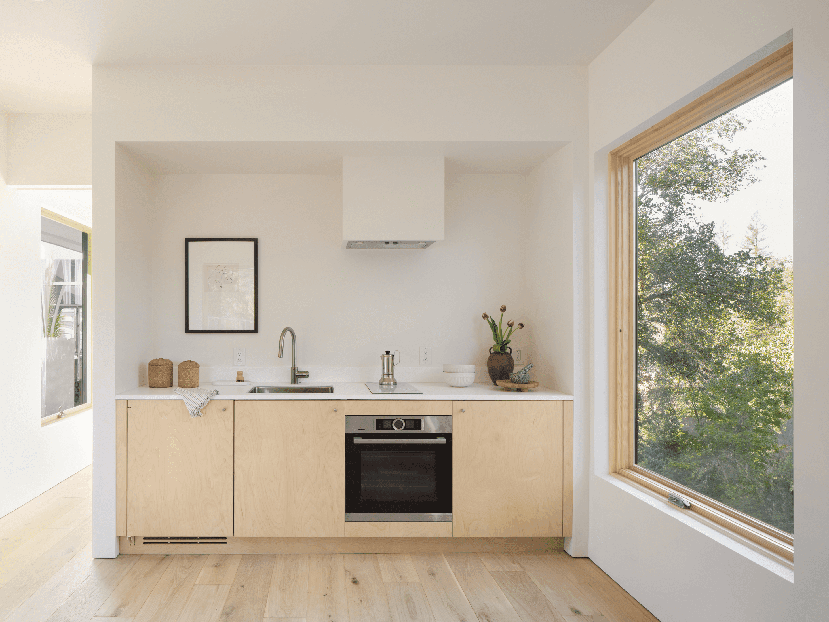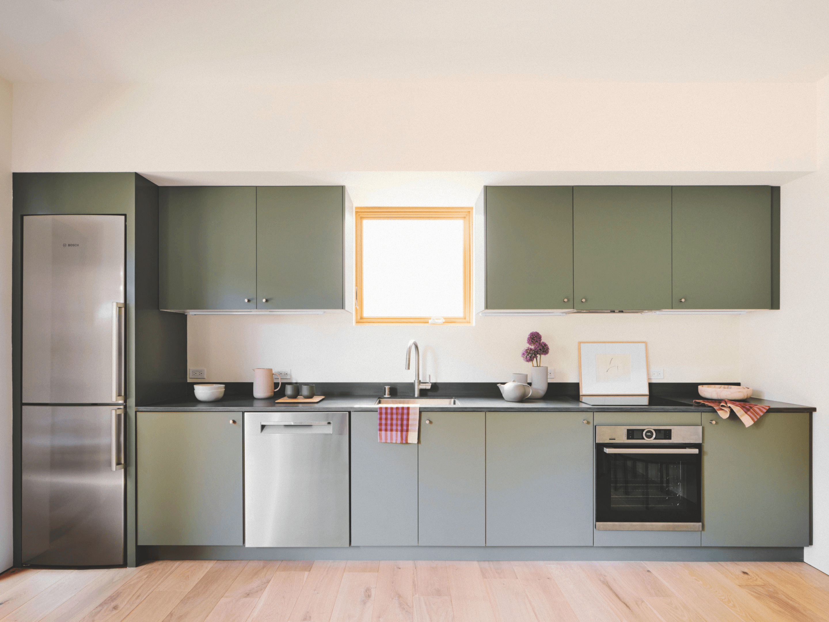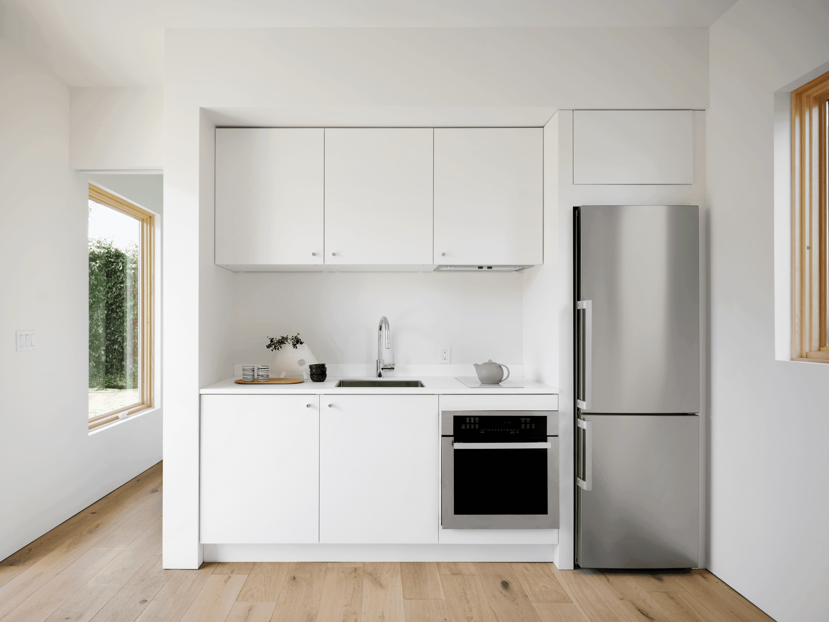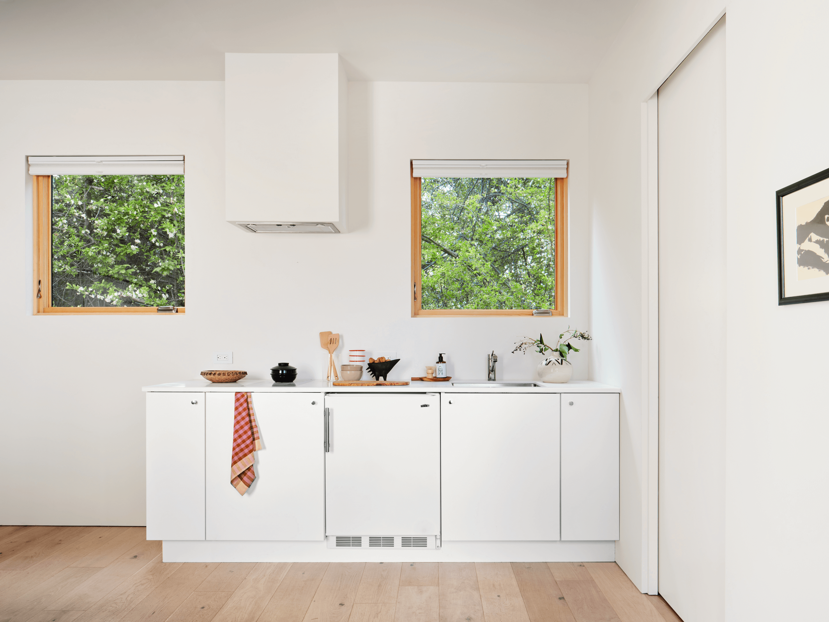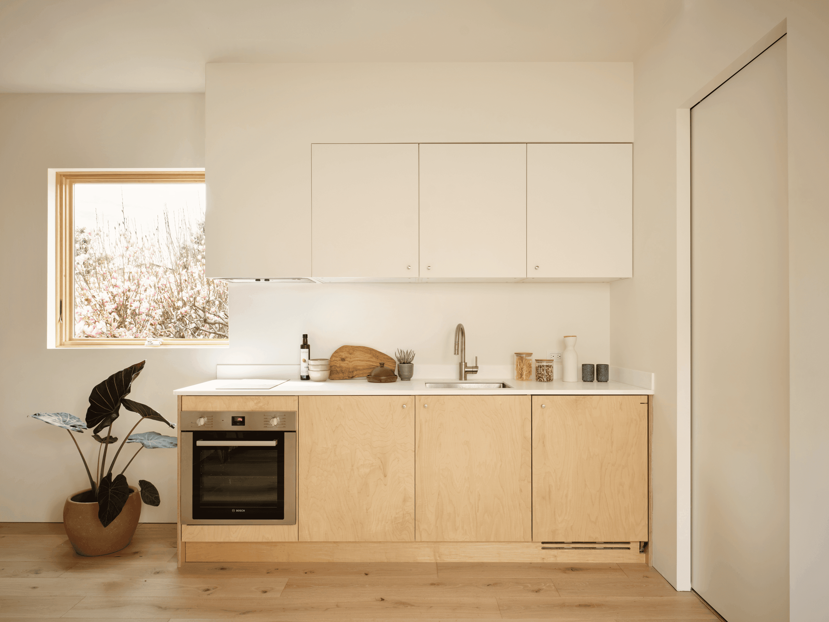Make yourself a home.
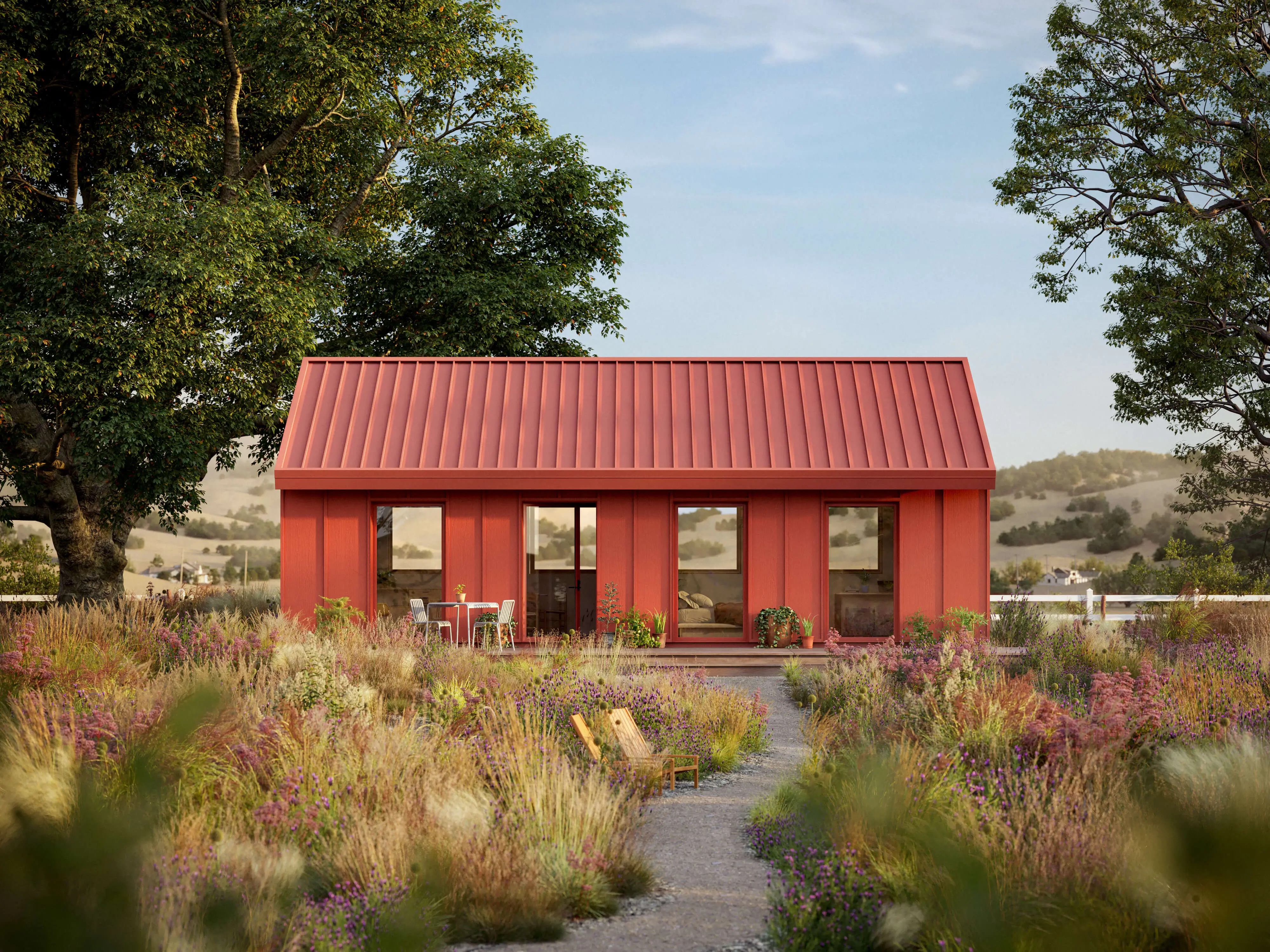
Give shape to what's important to you.
Our design system allows for a wide range of customizability, allowing you to meet the demands of your space, lifestyle, and budget.
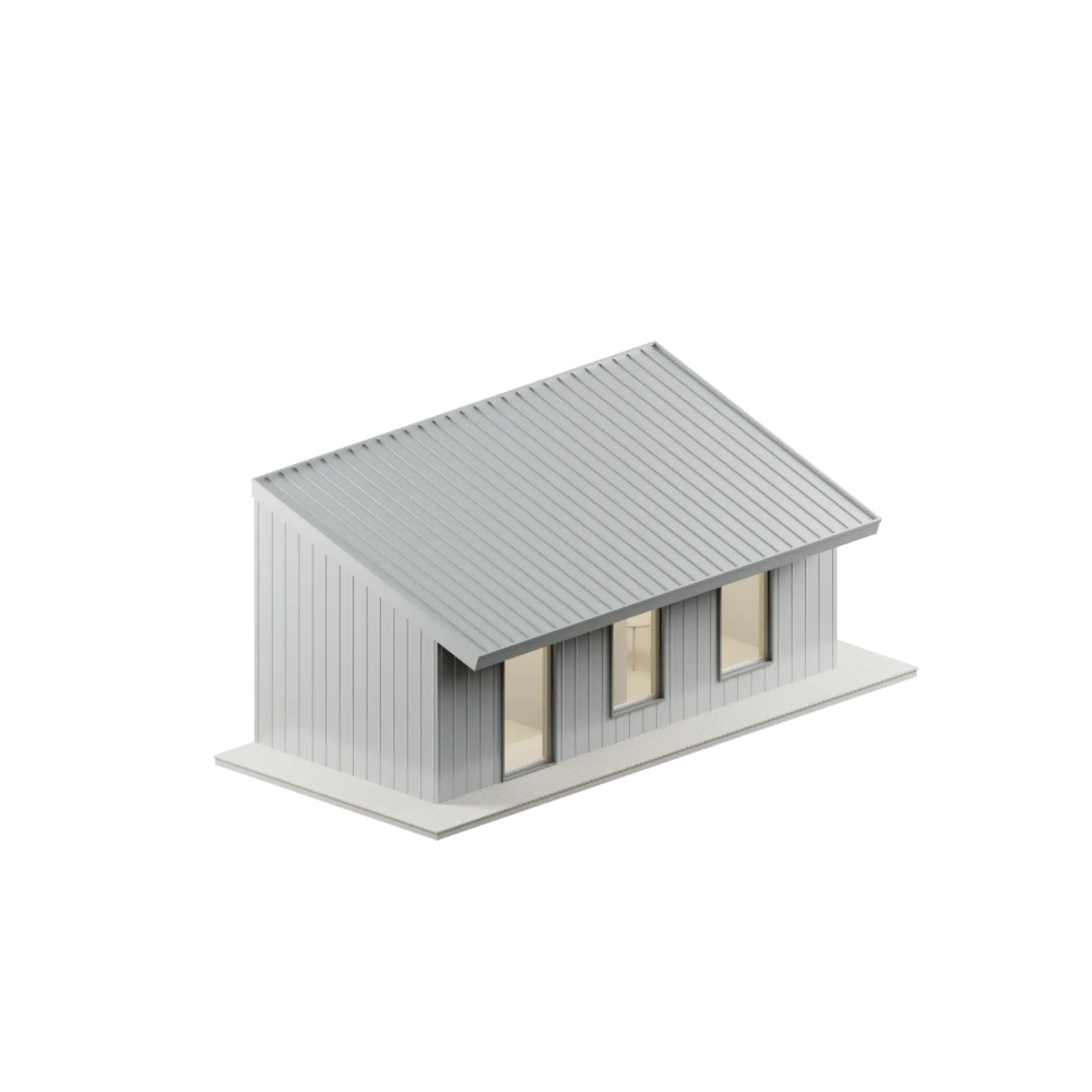
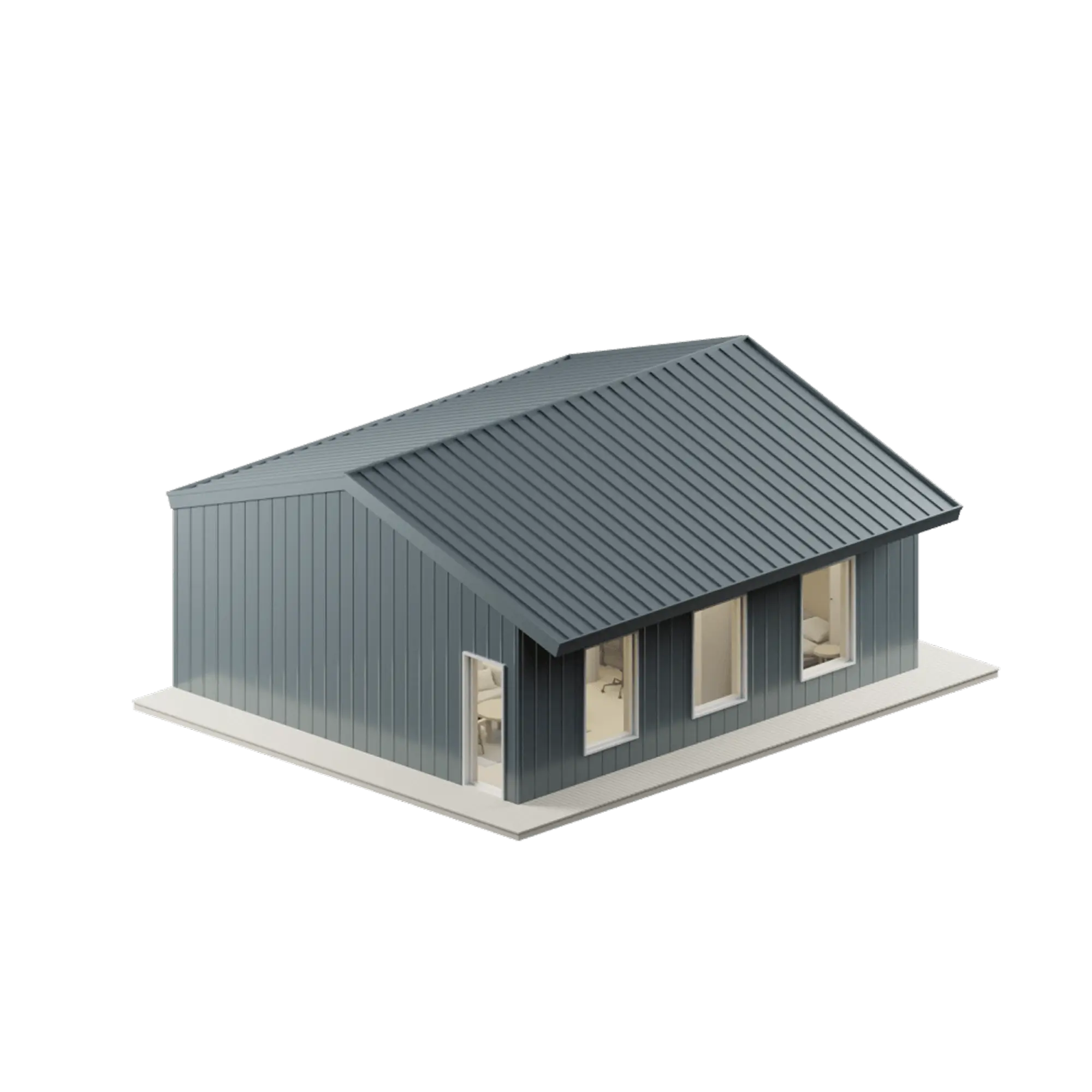

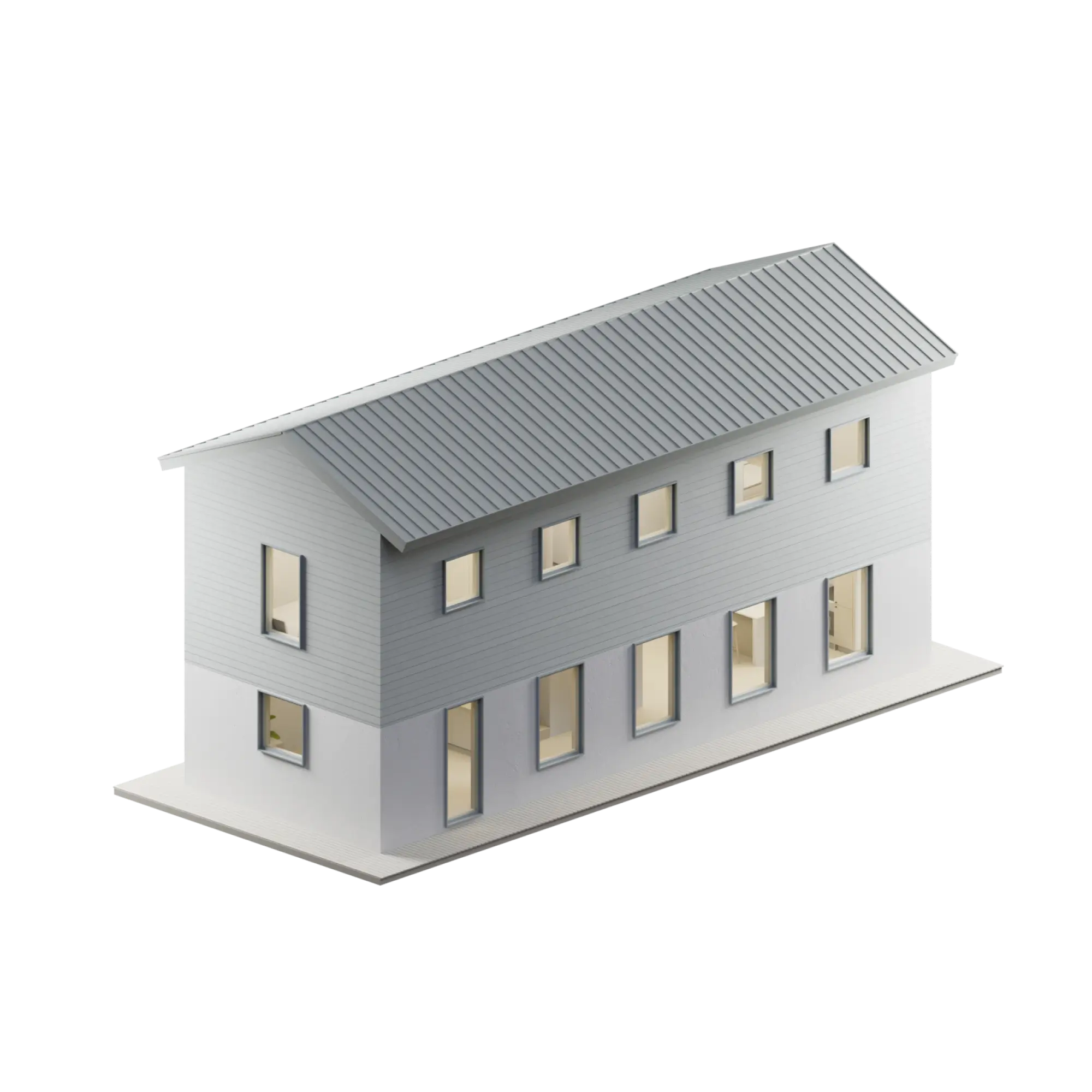



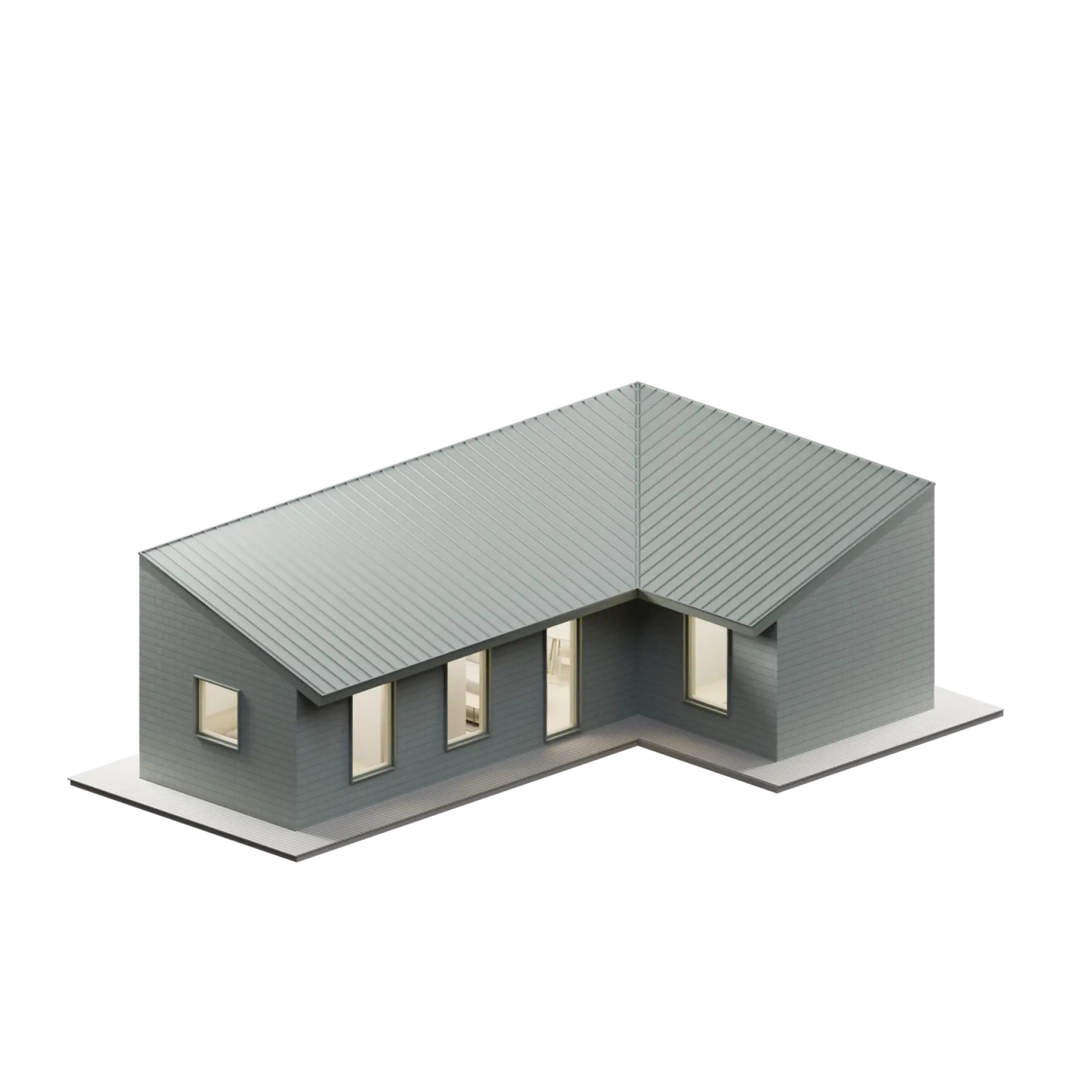
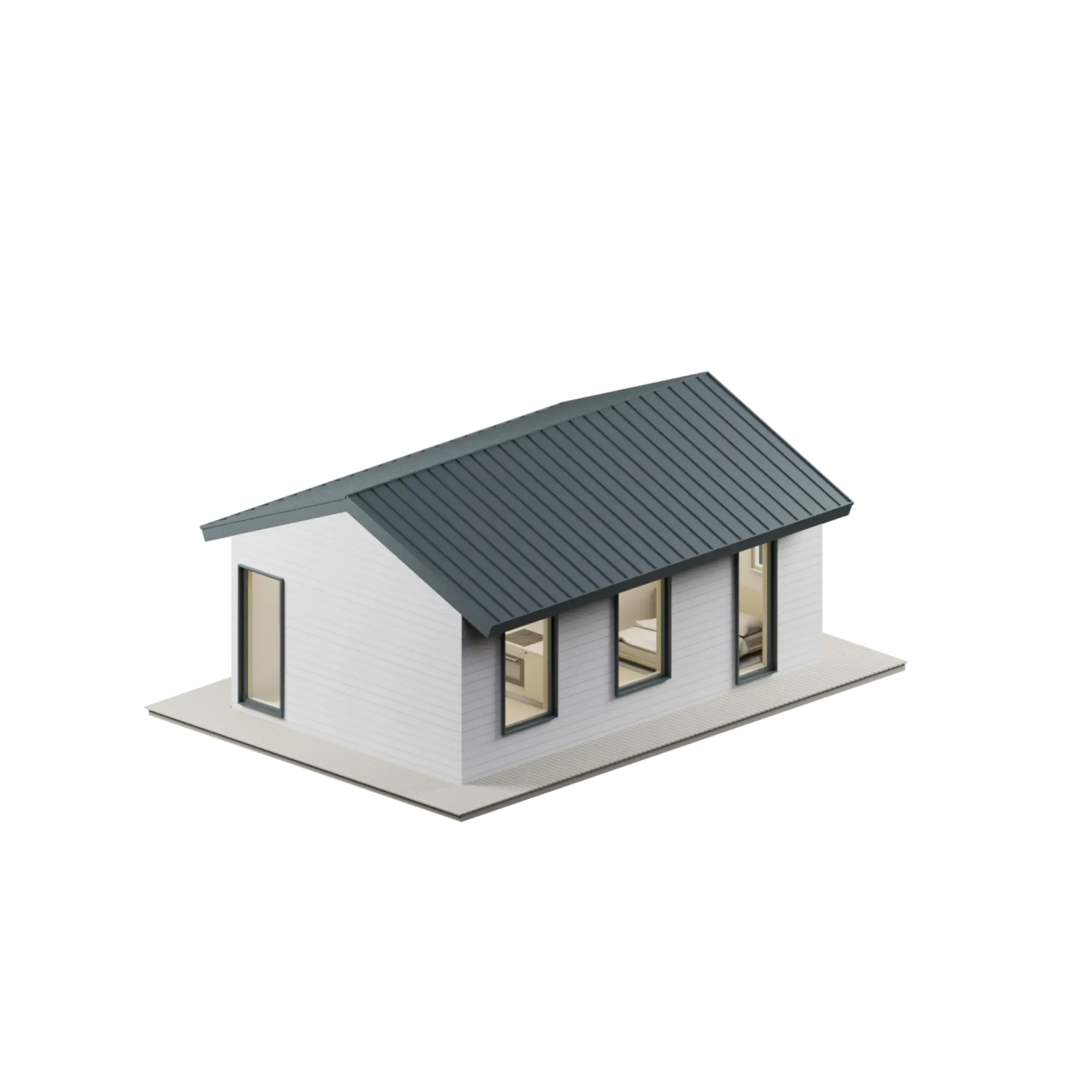









Adjustable footprints
Our dimensions can flex to fit your backyard and landscaping.
Configurable interiors and openings
Our layouts, windows, and doors can be modified in an infinite number of ways to fit your needs.
Vertically scalable
From different roof profiles to multi-story, we can go up or down.
From easy prep to gourmet chef.
Customizable, modular kitchens tailored to match how you cook, entertain, and live.
Absolutely flush with the details.
A range of built-in features help to maximize the utility of smaller spaces and make every room feel special.
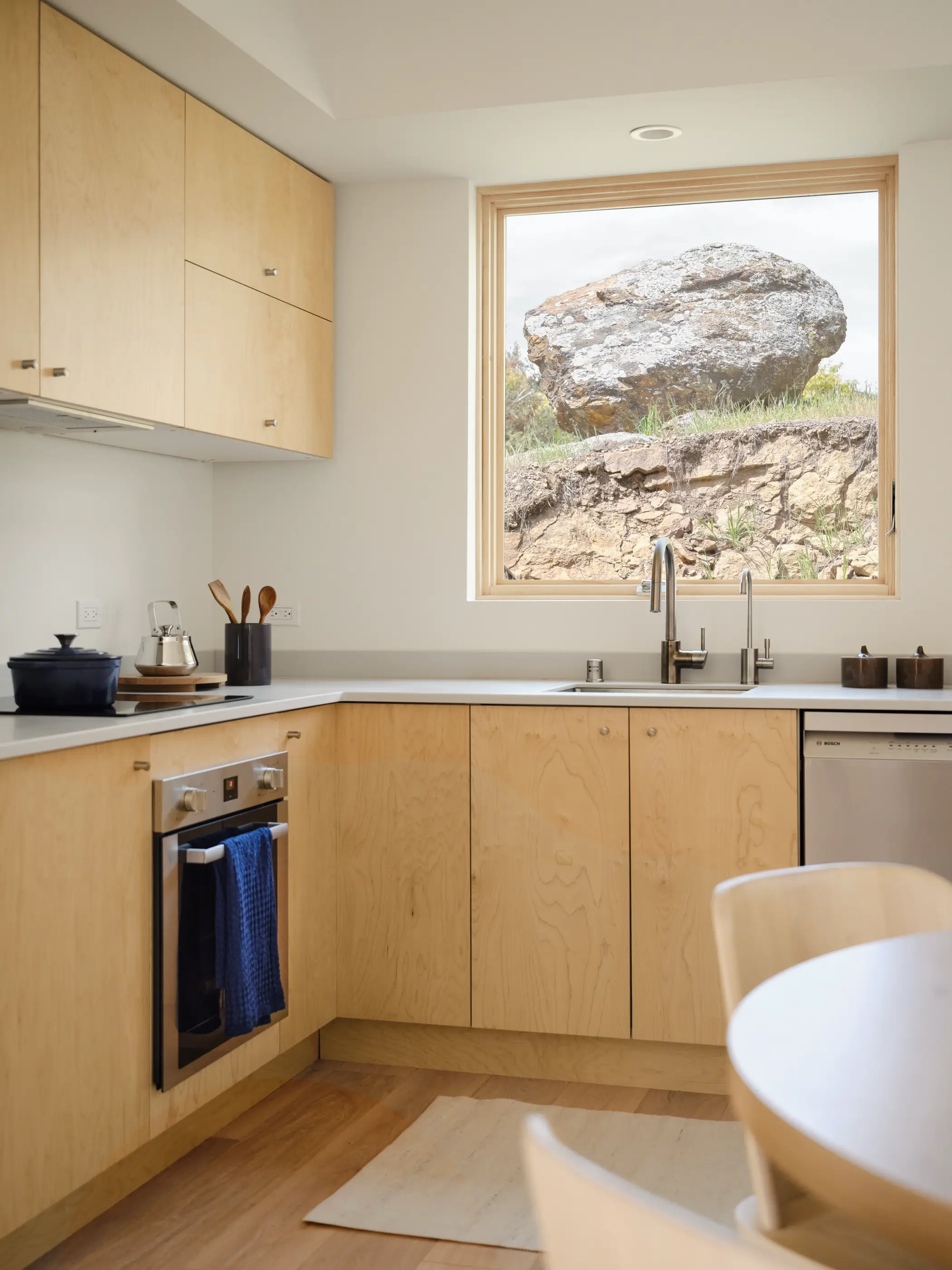
Customizable cabinet fronts for curating the right vibes.
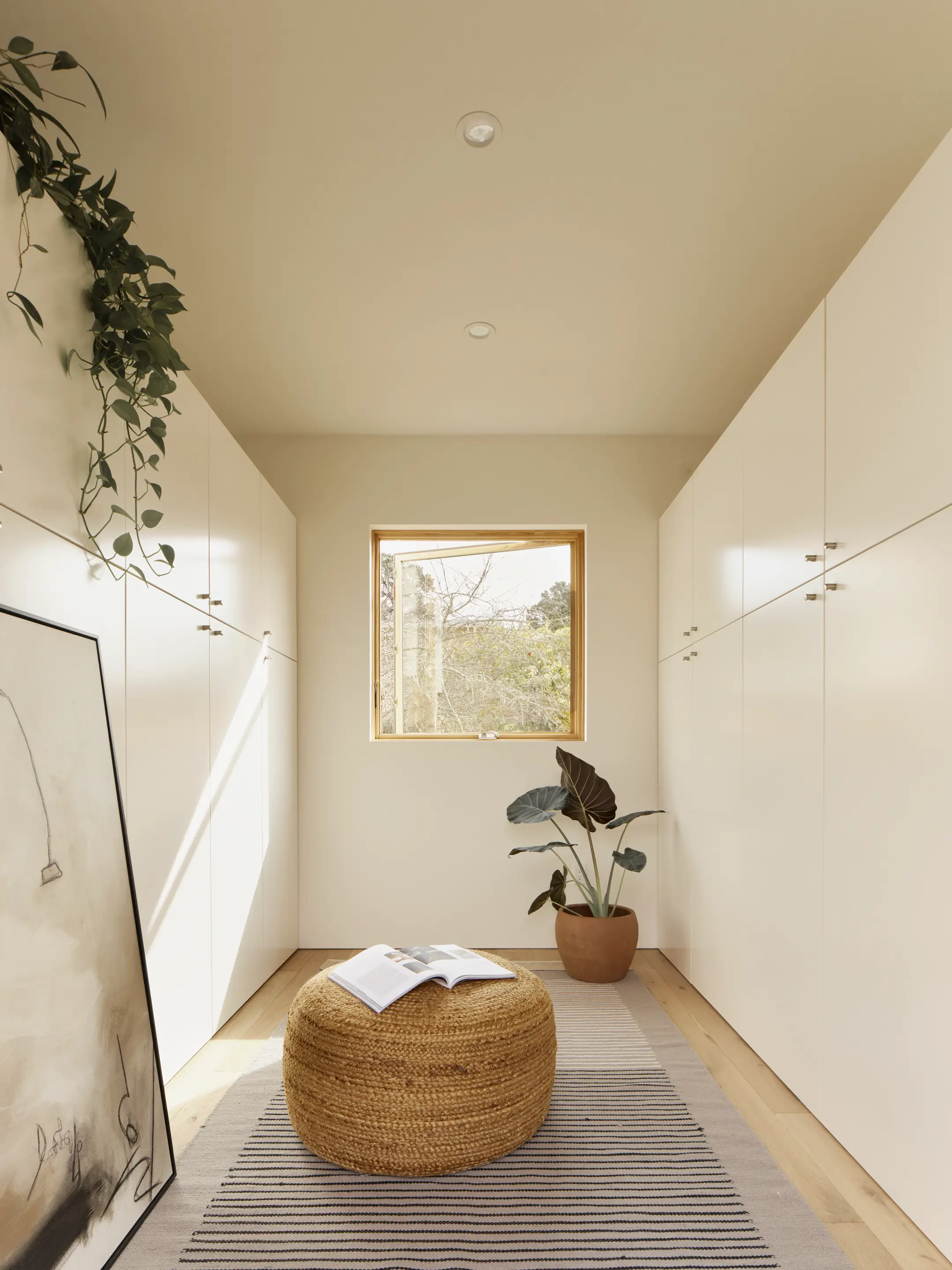
Integrated closets and cabinets to maximize storage even in smaller spaces.
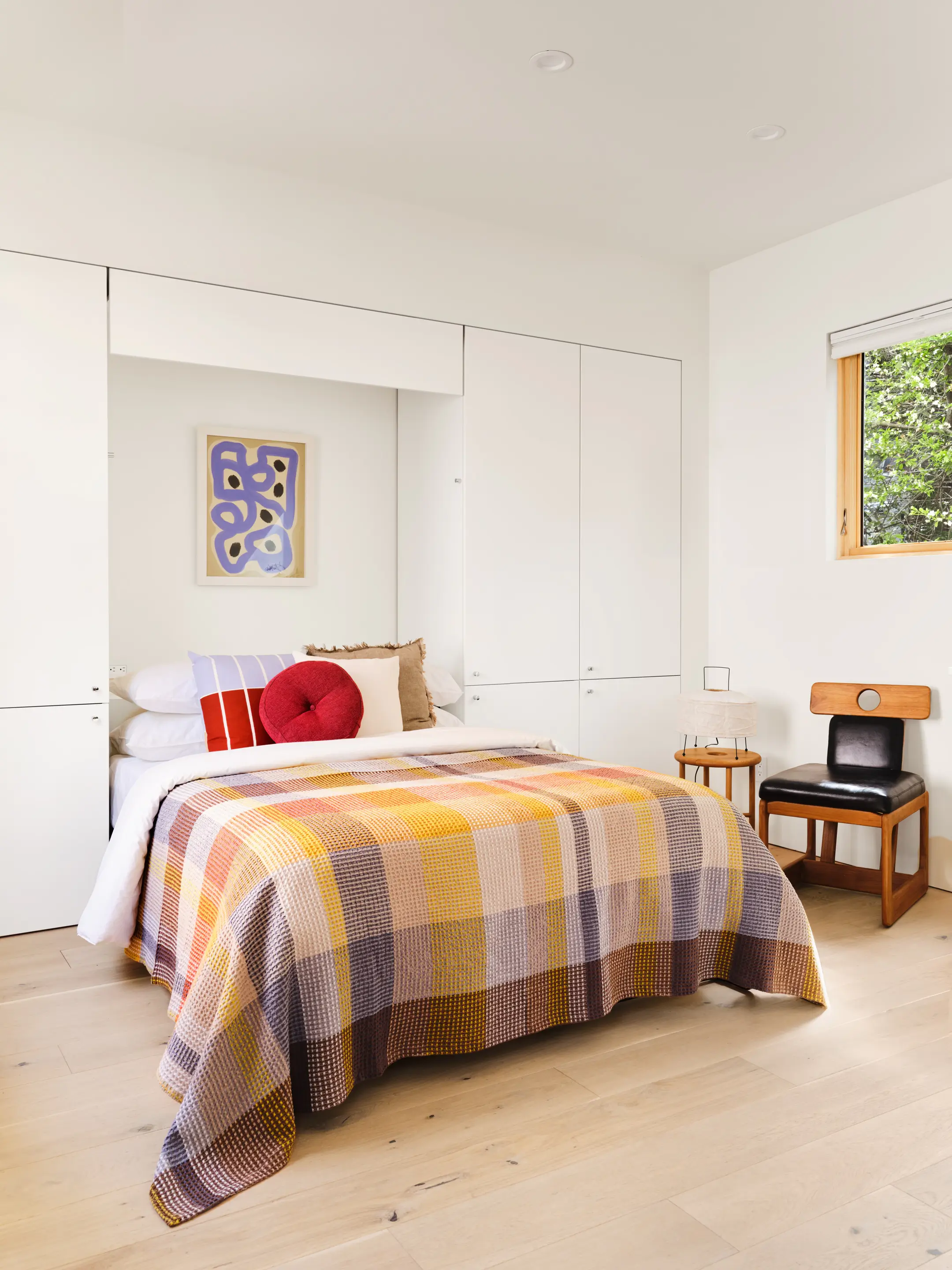
Built-in furniture like Murphy beds turn your space from live to work to play.
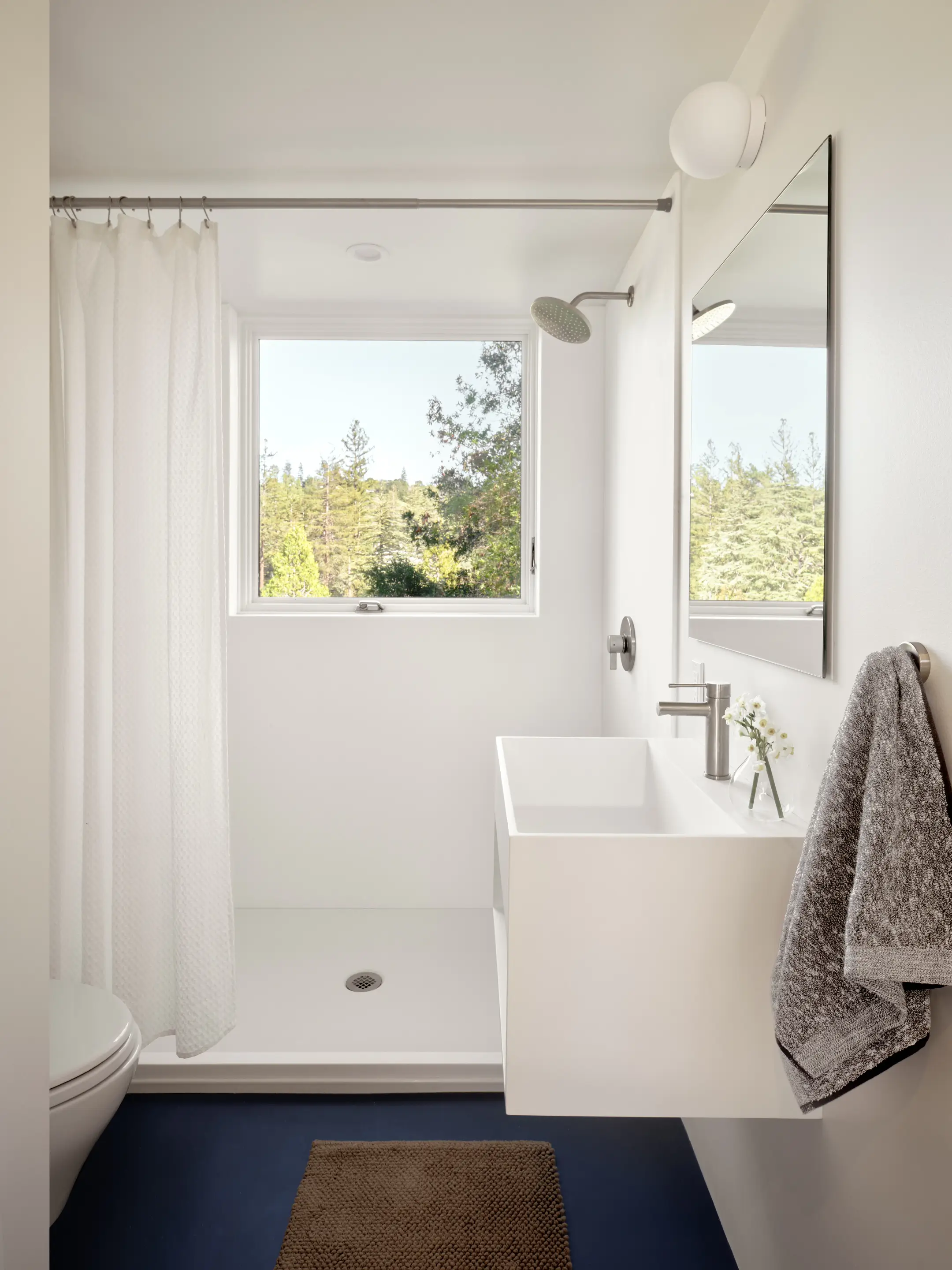
Bathrooms that can be tailored for comfort and function.
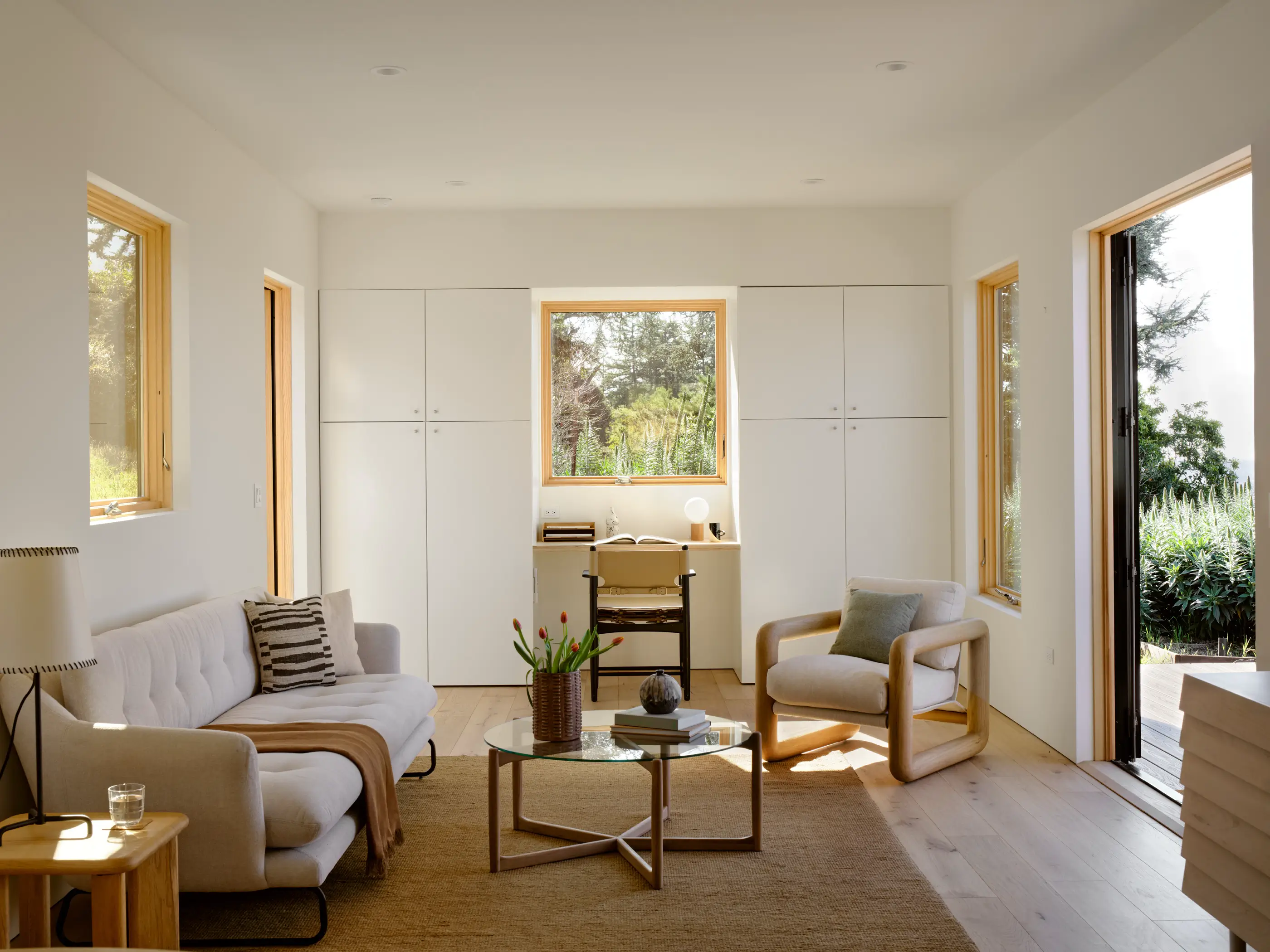
Bring the outdoors in with a range of doors, windows, and openings.
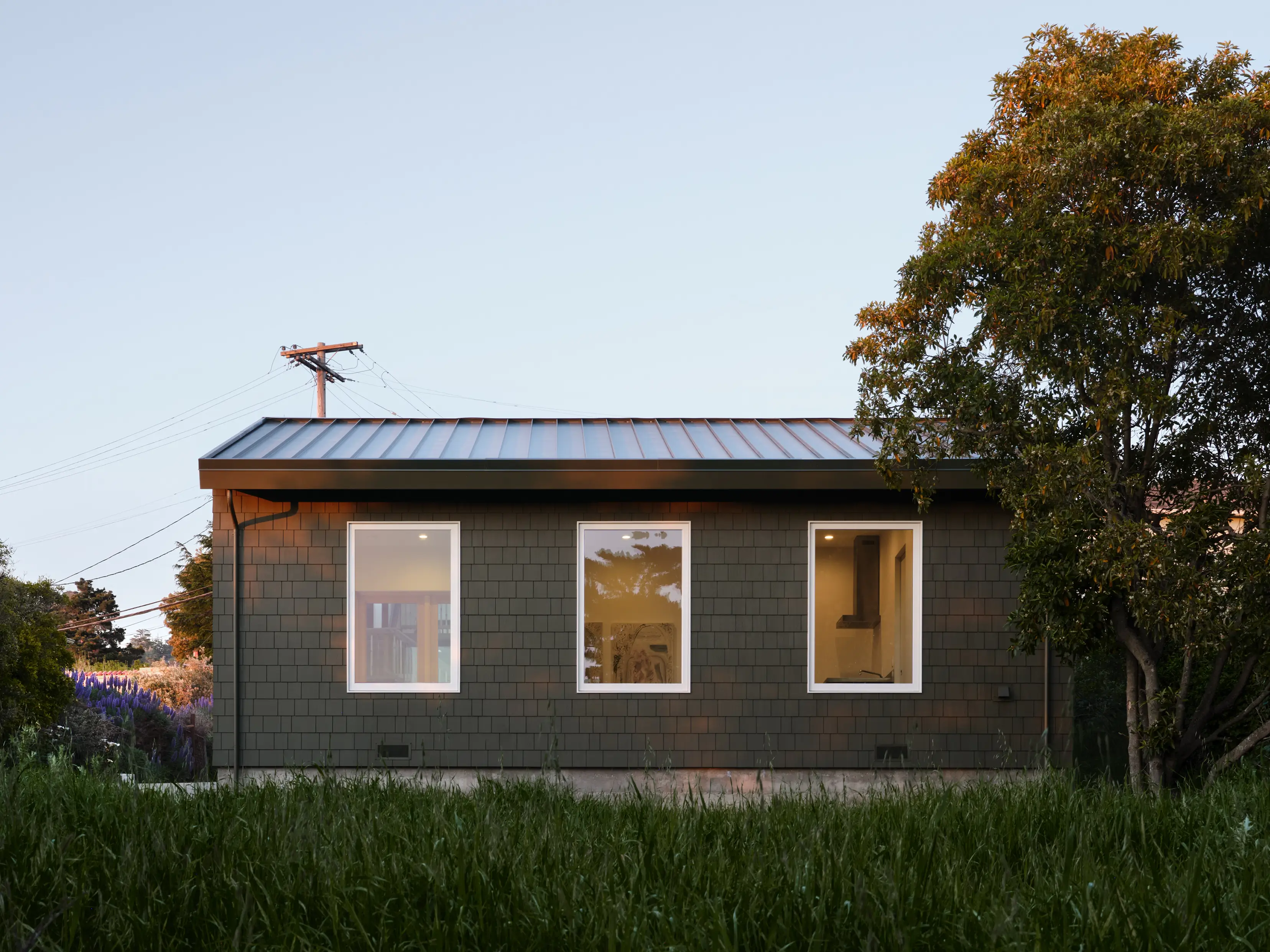
Make it look unforgettable.
Our exterior options allow you to bring your personality to your home.
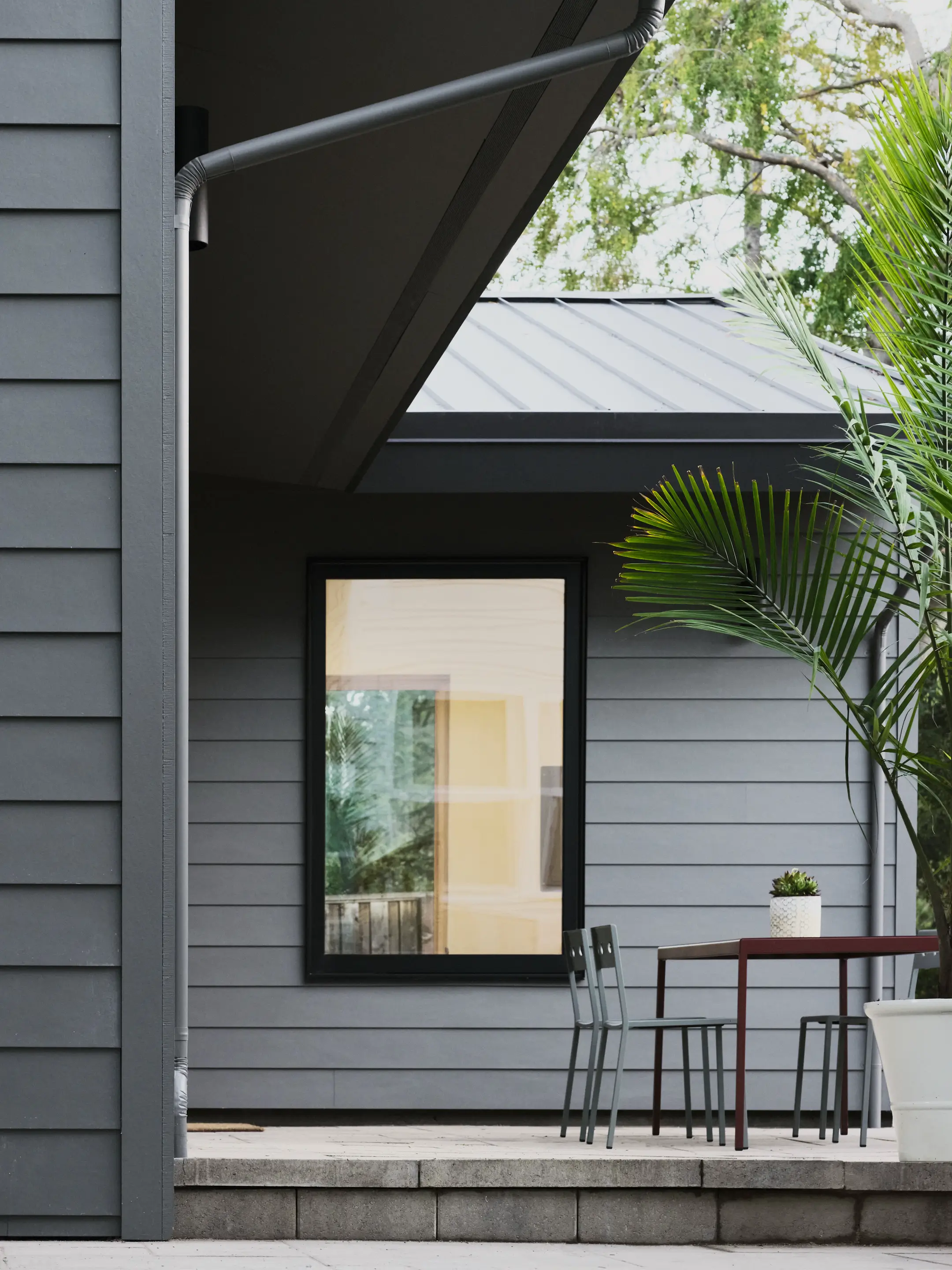
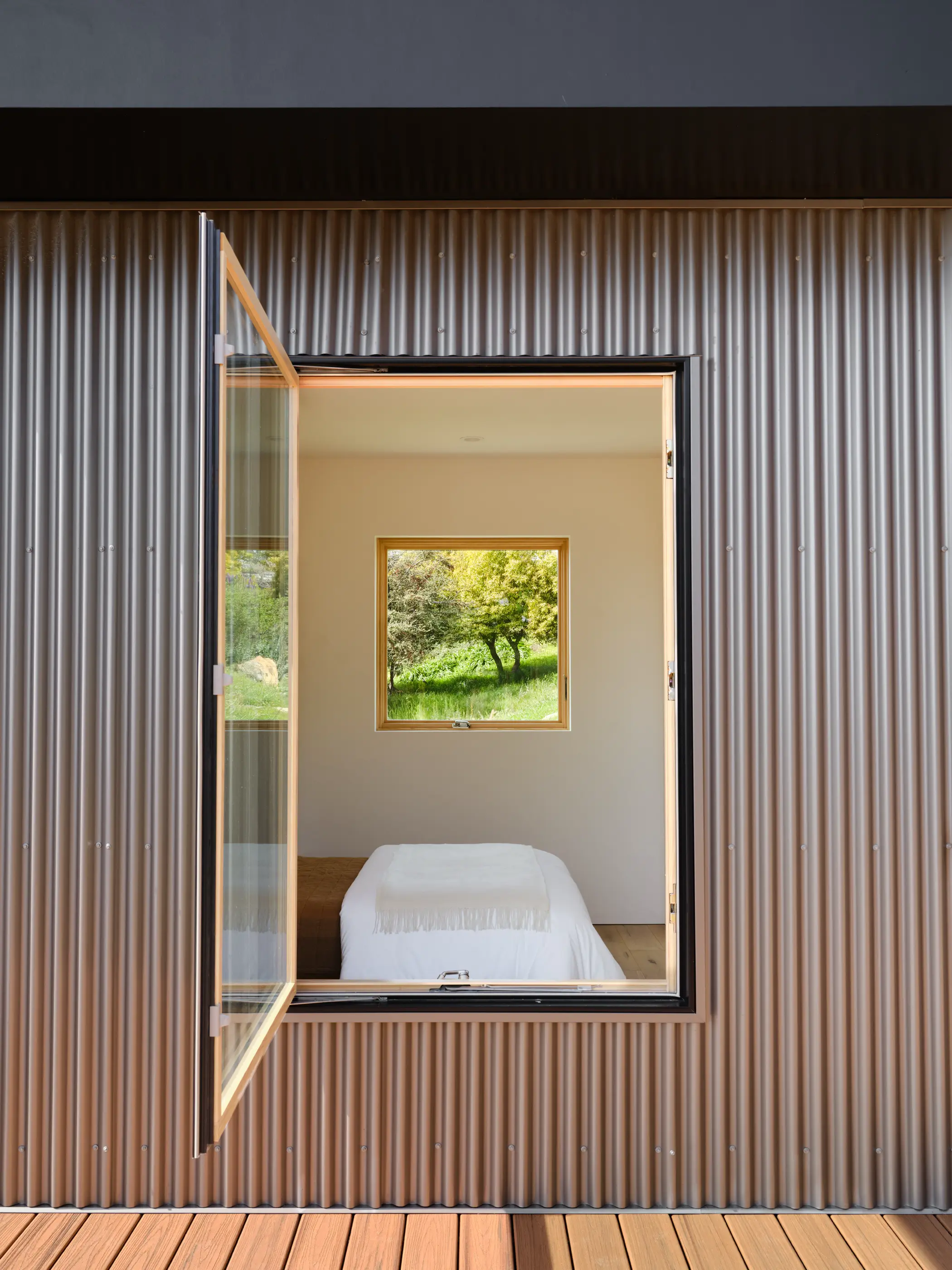
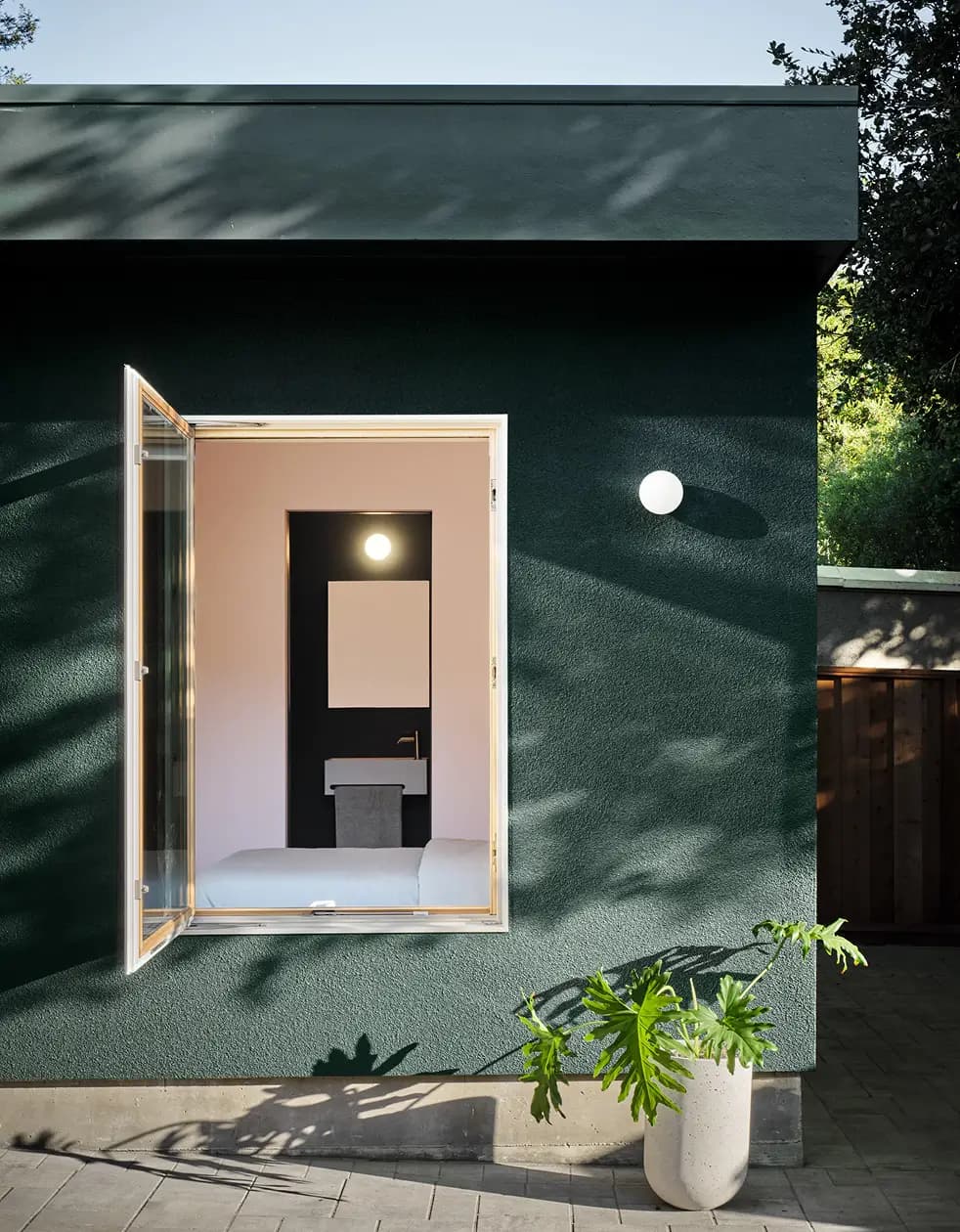
Carefully curated features and finishes that make luxury accessible.
We've selected a range of high-quality materials and finishes to ensure that your home is built to last and looks great.
Walk-in shower
Toto wall-hung toilet
Grohe bathroom fixtures
Induction cooktop and concealed hood
Under-counter or full height refrigerator
Bosch electric wall oven
Anti-microbrial solid surface kitchen counter tops
Full-layover European kitchen cabinets with high-quality European soft close hardware
Integrated dimmable recessed lighting
Seamless waterproof bathroom floors
Integrated bedroom storage
Engineered hardwood floors
Solid wood interior pocket doors
Electric mini-split heating and cooling system
High-efficiency heat pump water heater
Find unprecedented simplicity with our full-service approach.
Combining modular innovation with the expertise of our architects, engineers, and builders, we design and build backyard homes in a streamlined, clear, and worry-free process.
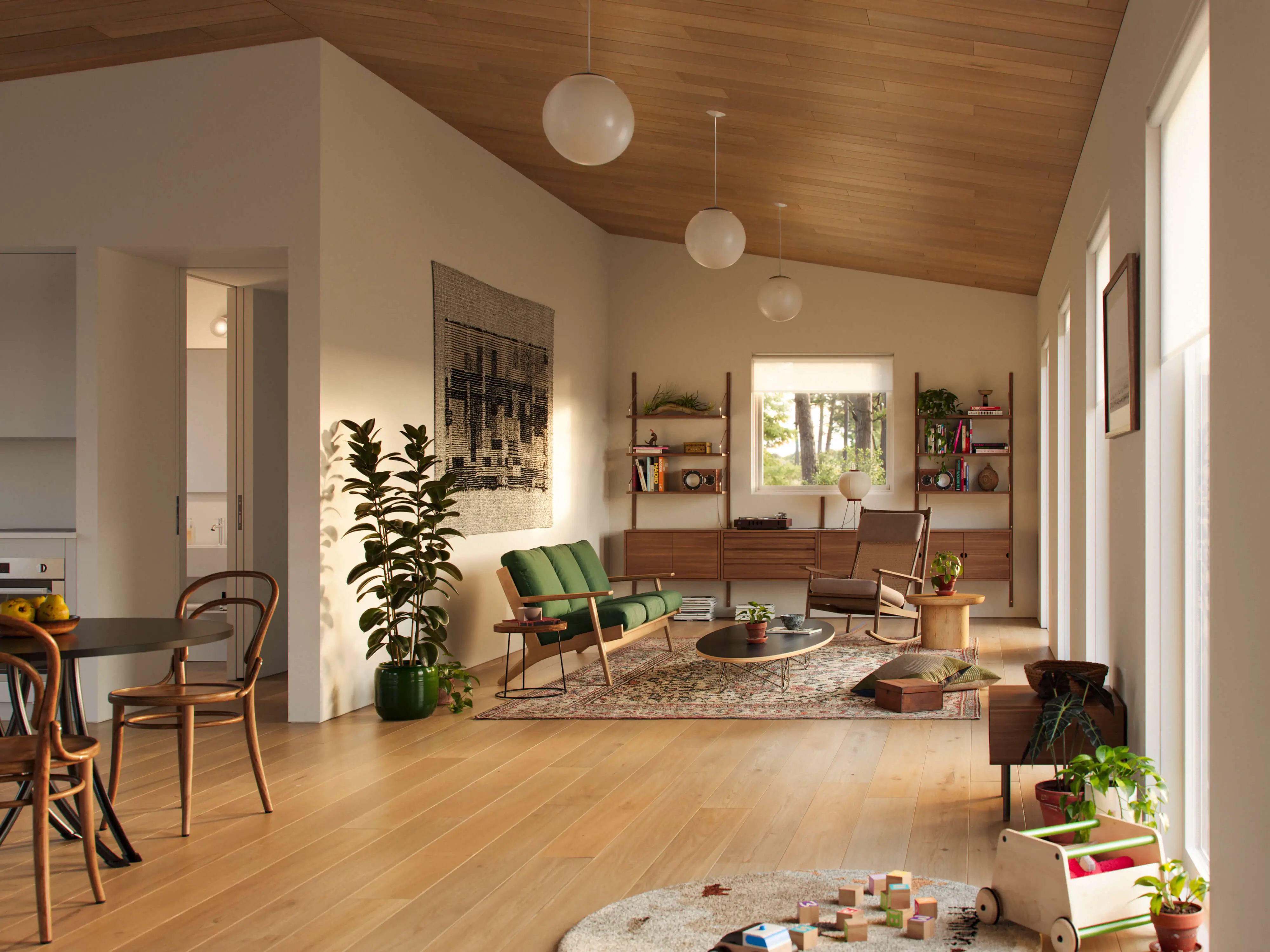
Ease into exceptionally designed living.
Quality craftsmanship paired with a simple process — tailored just for you.
Schedule a free consultation to discuss your project, and learn more about our process, pricing, and approach.
Products
Contact
Text or Call Us
Email Us
