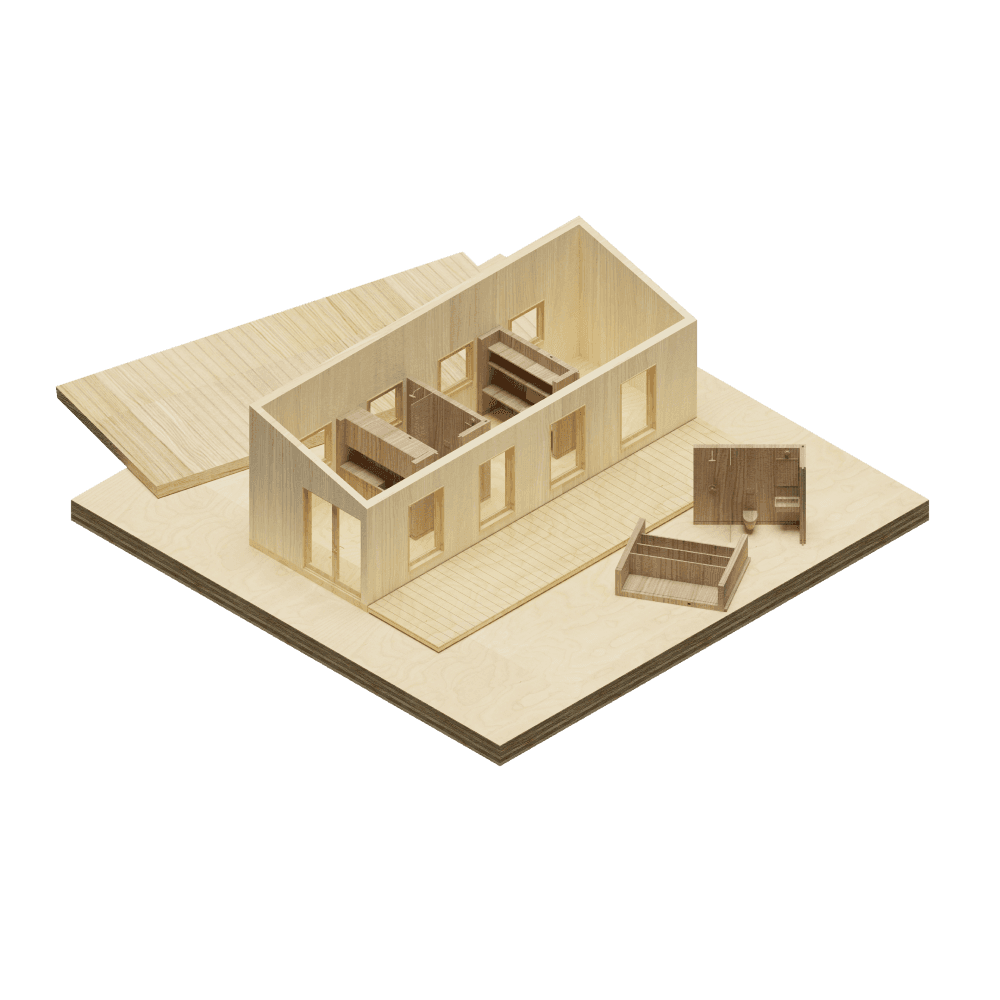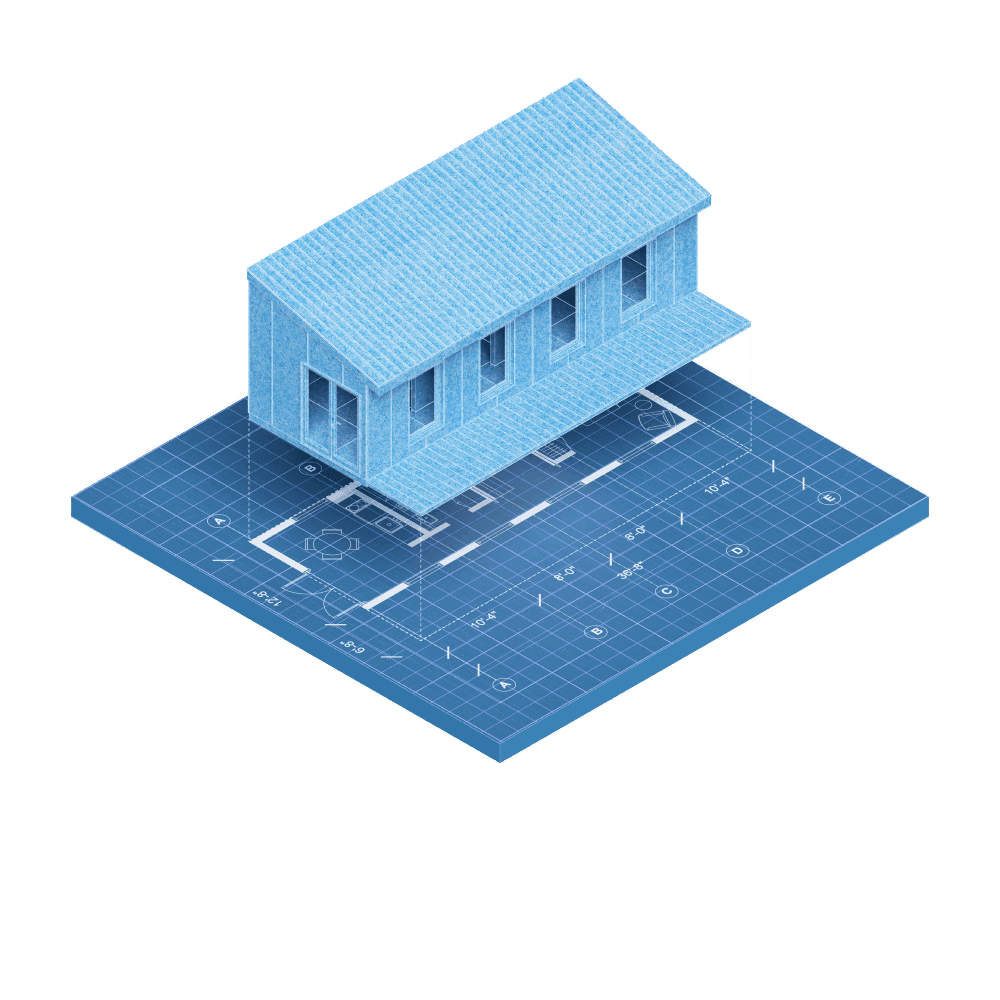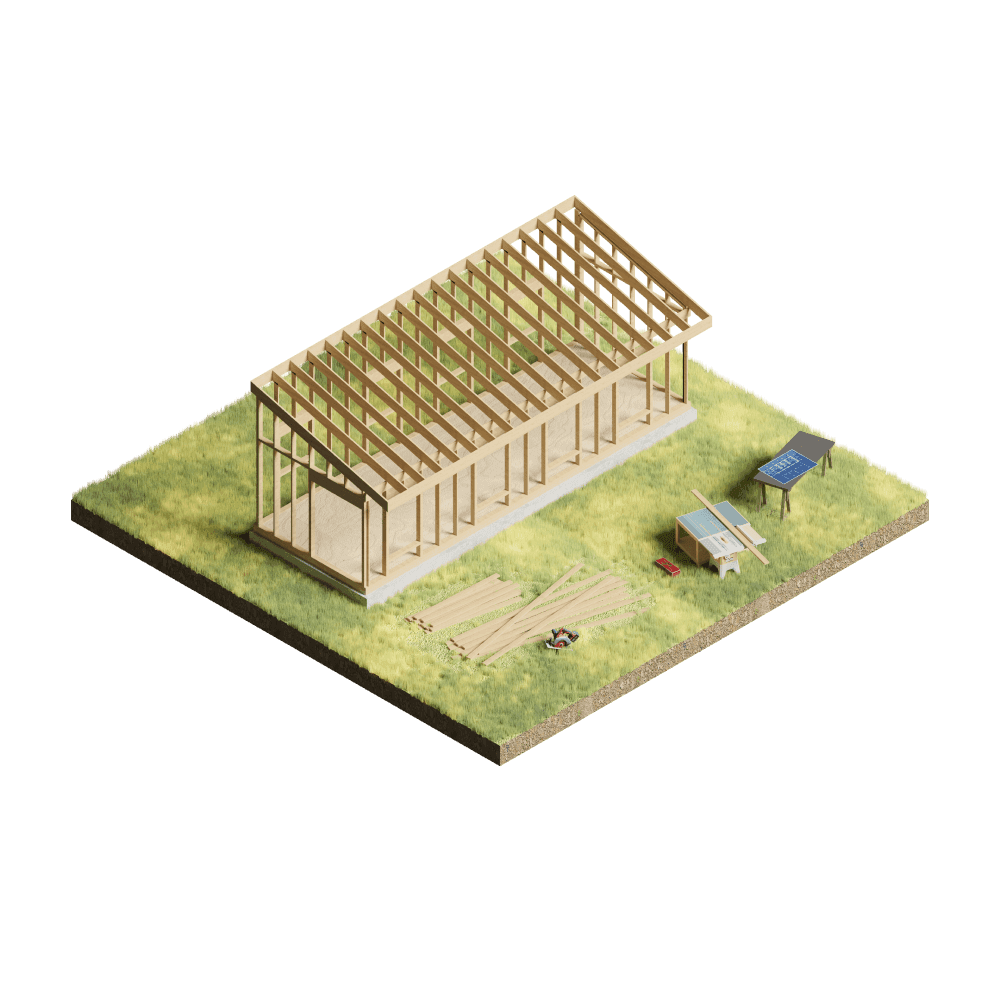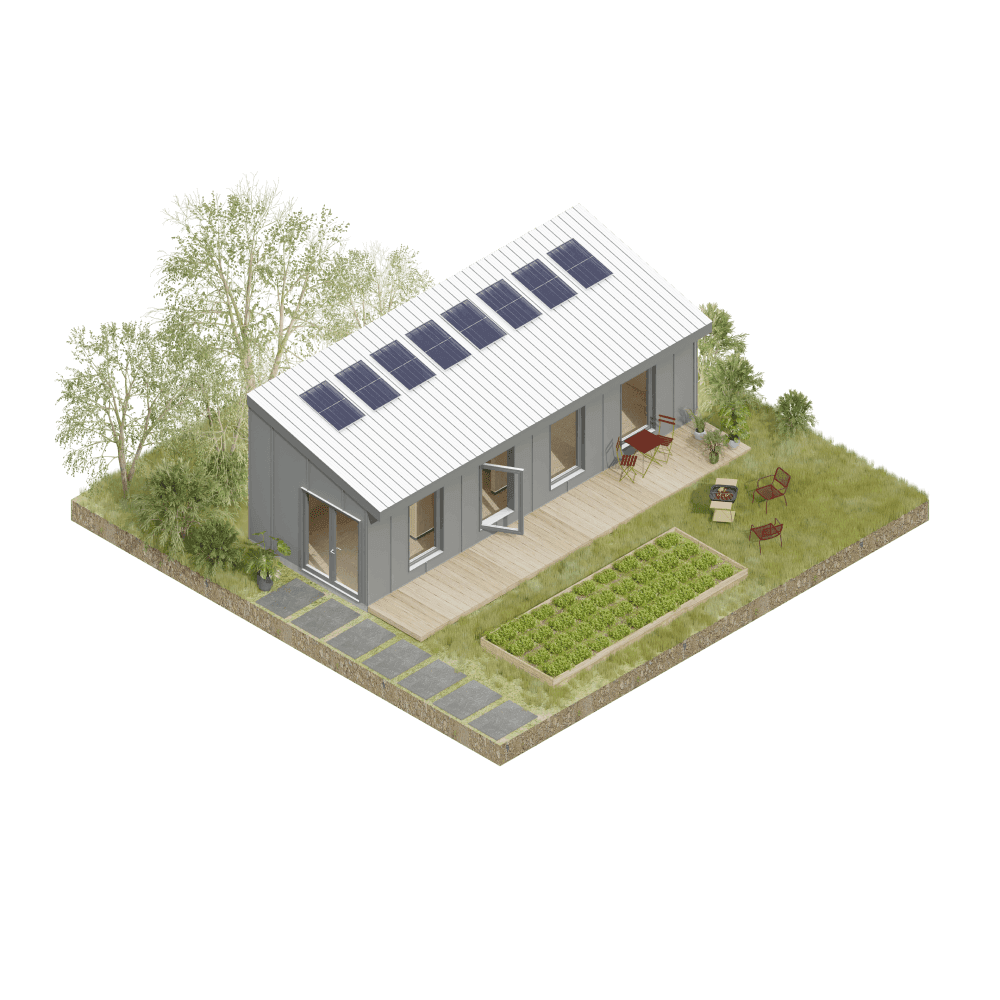A guide to Berkeley ADU building regulations in California
Learn about local zoning guidelines, financing options, and getting started with building a custom ADU in Berkeley, California.

Introduction to ADUs
A quick overview of what a backyard home offers for you, your family, and your property.
An ADU, or Accessory Dwelling Unit, is a secondary living space on your property that provides complete independence with its own living, sleeping, eating, cooking, and sanitation facilities. ADUs are also known as guest houses, in law suites, in law units, backyard cottages, and granny flats, and are built on the same lot as the primary residence or primary home. They can be attached ADUs that are connected your main house, or created as conversion ADUs by repurposing existing space, such as a garage conversion, often from existing single family homes. Alternatively, they can be built as new detached units.
There are many benefits to building an ADU, both practically and financially. It’s often more affordable than traditional homes since it leverages existing property and infrastructure, avoiding costly new developments. An ADU can provide as much living space as a modern apartment, making efficient use of your property. ADUs can provide extra income through rental opportunities, support affordable housing, and help stabilize neighborhoods by increasing housing options. They can generate rental income to offset mortgage payments, offer a private space for family members like aging parents, diversifies housing options, and increase your property’s market value. Plus, it’s eco-friendly, reducing the need for new construction and supporting sustainable living, especially in areas that are in a housing crisis.
ADUs are secondary to the primary dwelling unit and are located on the same property or same lot as the main home, providing independent living while remaining connected to the primary residence.
Key Benefits of a Backyard Home
Increases Property Value | A well-built and thoughtfully designed ADU can boost the market value of your property, often 25%- 35% higher in urban areas. |
|---|---|
Provides Housing Options for Family Members | Creates additional space and nearby independent living for your family, regardless of their age or needs. |
Expands Current Living Space | Adapts to needs like home office, guest house, or studio, and can include other spaces such as kitchens, bathrooms, or living areas. |
Generates Rental Income | Provides passive income, offsetting costs or funding expenses. |

Overview of ADU Construction Methods
There are a few of different ways that your ADU can be constructed
When building an Accessory Dwelling Unit (ADU), you’ll need to decide on the construction method. Common options include traditional, prefabricated (prefab), modular, and panelized construction, each with its own pros and cons. There are also several types of ADUs to consider: detached ADUs (standalone buildings separate from the main residence), attached ADUs (units built by adding onto or transforming existing structures like walls, basements, or garages), and conversion ADUs (created by converting existing spaces within a home or accessory buildings such as garages or sheds). Junior ADUs (JADUs) are smaller units, often up to 500 square feet, typically attached or converted from existing space within a single-family home, sharing some facilities and subject to owner-occupancy requirements. ADUs can also be added to a multi family building, not just single family homes.
- Traditional Construction involves building from scratch on-site, offering high customization but often taking longer and costing more.
- Prefabricated Construction means the ADU is built in a factory and delivered, providing speed and cost savings but with limited design flexibility.
- Modular Construction builds sections in a factory for on-site assembly, balancing speed and customization.
- Panelized Construction uses pre-built panels assembled on-site, offering a middle ground in cost and time.
When converting existing structures, buildings such as garages or sheds can be repurposed into ADUs, maximizing the use of your property. At Type Five, our approach combines the best of both worlds, offering you design flexibility with the cost savings and convenience of prefab. Here are some of the notable features:
- Customizable: Every Type Five ADU is customizable online. You can select the size, color, layout, amenities, bedrooms, finishings, and more without paying thousands of dollars in design fees.
- Turn-Key Experience: Thanks to our streamlined process, you can ditch the chaos and stress of managing the complexities of building your backyard home. We’ll draw up your plans to meet building codes, get them approved by the city, and manage construction so you don’t have to. Our platform allows us to be your project's architect and general contractor, saving you enormous time and money while giving you the peace of mind that you're getting an amazing service and product.
- Efficient Construction Timelines: A traditionally built ADU can take dozens of subcontractors and operate under a more bespoke process to get your ADU built. We've streamlined the number of contractors involved, and run a repeatable, consistent process for every home we build. You can expect clear timelines, little to no back and forth, and weeks instead of months of construction on your property.
- Transparent Pricing: We guarantee your price right in our design process before you even submit a deposit. You can say goodbye to financial surprises & unexpected “change orders” because every project comes with a guaranteed maximum price before the building starts. This means you can accurately budget for the other things in your life… like your retirement or that vacation you’ve been thinking about!
What’s the bottom line? If you want a backyard home but don’t want to deal with the hassle and expense of traditional construction, then prefabricated/modular construction is the way to go. And if you want the convenience of prefab with the flexibility of custom design, then we’ve got your back.
The Process
As a property owner, how an ADU gets built will vary based on who you choose as your partner, but here are the general phases. The ADU development process involves several phases, from initial planning to completion, and each ADU project is unique. Understanding the development process helps ensure your ADU development meets your goals and complies with local regulations.

- A site feasibility study will help determine what can be built and where.
- Exploration and refinement of the interior layout
- Selection of finishes and materials
- Finalization of design plans
- Preliminary budgets and timelines assembled for review

- Preparation of permit documentation
- Submittal to local building department
- Addressing any inspection comments
- Receiving permit approval
- Pre-construction planning

- Site preparation and foundation work
- Framing and structural assembly
- Plumbing, electrical, and HVAC installation
- Interior and exterior finishing
- Inspections

- Moving in and settling phase
- 30-day follow-up inspection
- Seasonal maintenance check-ins
- Warranty service as needed
- Future upgrade opportunities
Berkeley's ADU Regulations
Frequently asked questions about what you can build in Berkeley, based on state and local regulations.
Is there a minimum lot size for a Berkeley ADU?
Is there a minimum and maximum size for a Berkeley ADU?
Can you build a 2 story Berkeley ADU?
How close to the property line can I build an Berkeley ADU?
Do I need a permit for a Berkeley ADU?
How long does it take to get a permit for a Berkeley ADU?
Are fire sprinklers required in a Berkeley ADU?
Is solar required on a Berkeley ADU?
Can an ADU be used as an Airbnb or short-term rental in Berkeley?
How much does it cost to build a Berkeley ADU?

Online Resources
Learn more about building in Berkeley, California
City of Berkeley Planning Department Website
City of Berkeley ADU Development Standards Cheat Sheet
City of Berkeley, CA ADU Municipal Code
