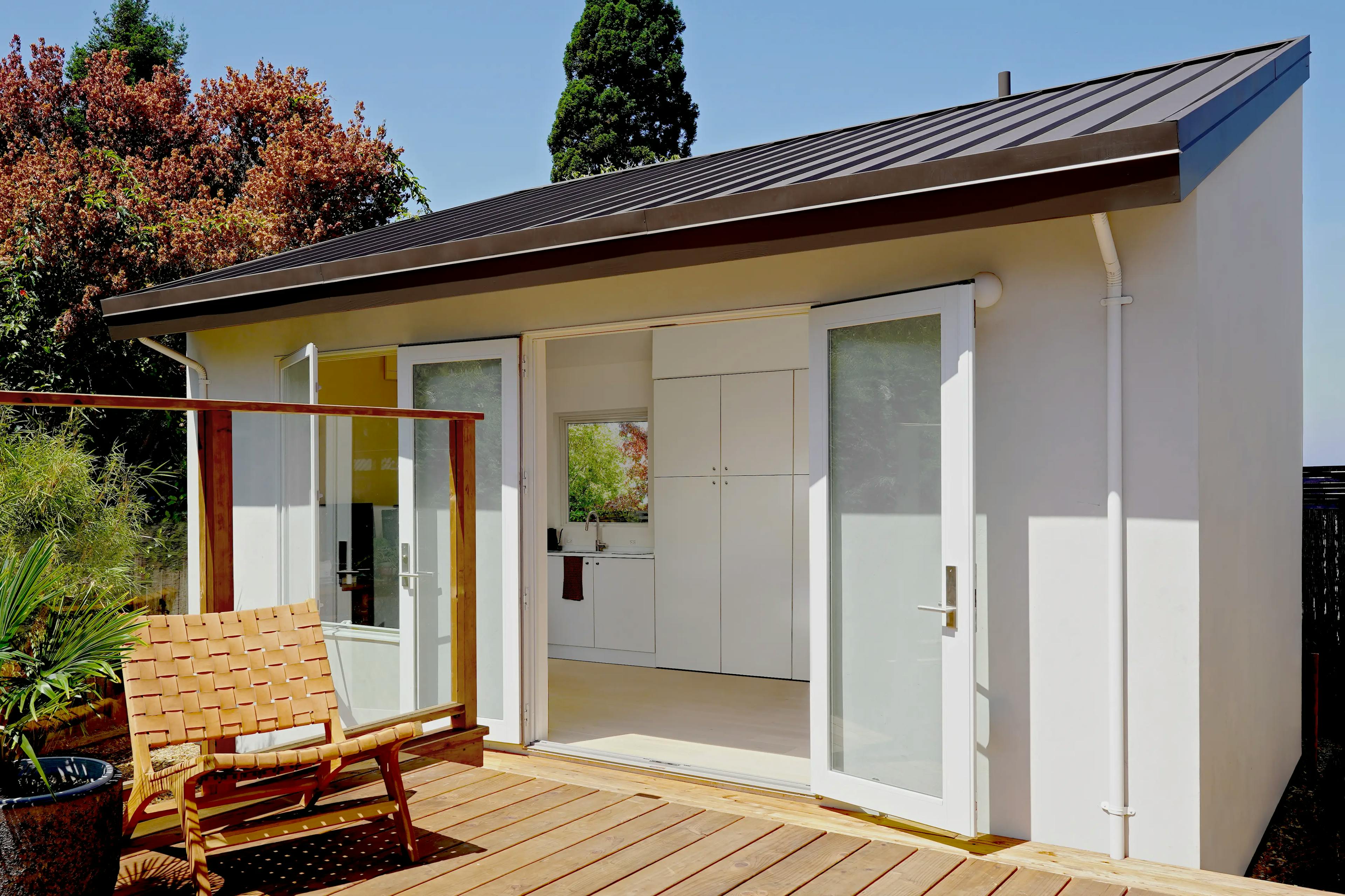West
Berkeley, California

Integrated seamlessly into a West Berkeley backyard, this studio ADU functions as an annex and office perfect for remote working. With its south-facing French doors and a generously-sized operable windows, the design effortlessly invites the outdoors in, creating a light-filled sanctuary that feels remarkably spacious.
In collaboration with the client, Type Five took a holistic approach to re-envision the existing deck, turning it into a seamless extension of the ADU. This thoughtful design not only optimizes the limited backyard space but also fosters a harmonious flow between the ADU and the main home.
Details
- 328 Exterior Square Feet
- Studio with Laundry
- Compact Built-In Kitchen
- Linear floor plan



The compact kitchen with under-counter refrigerator and generous built-in storage provides all the amenities needed for the ADU to be set up as a guest house if needed.


