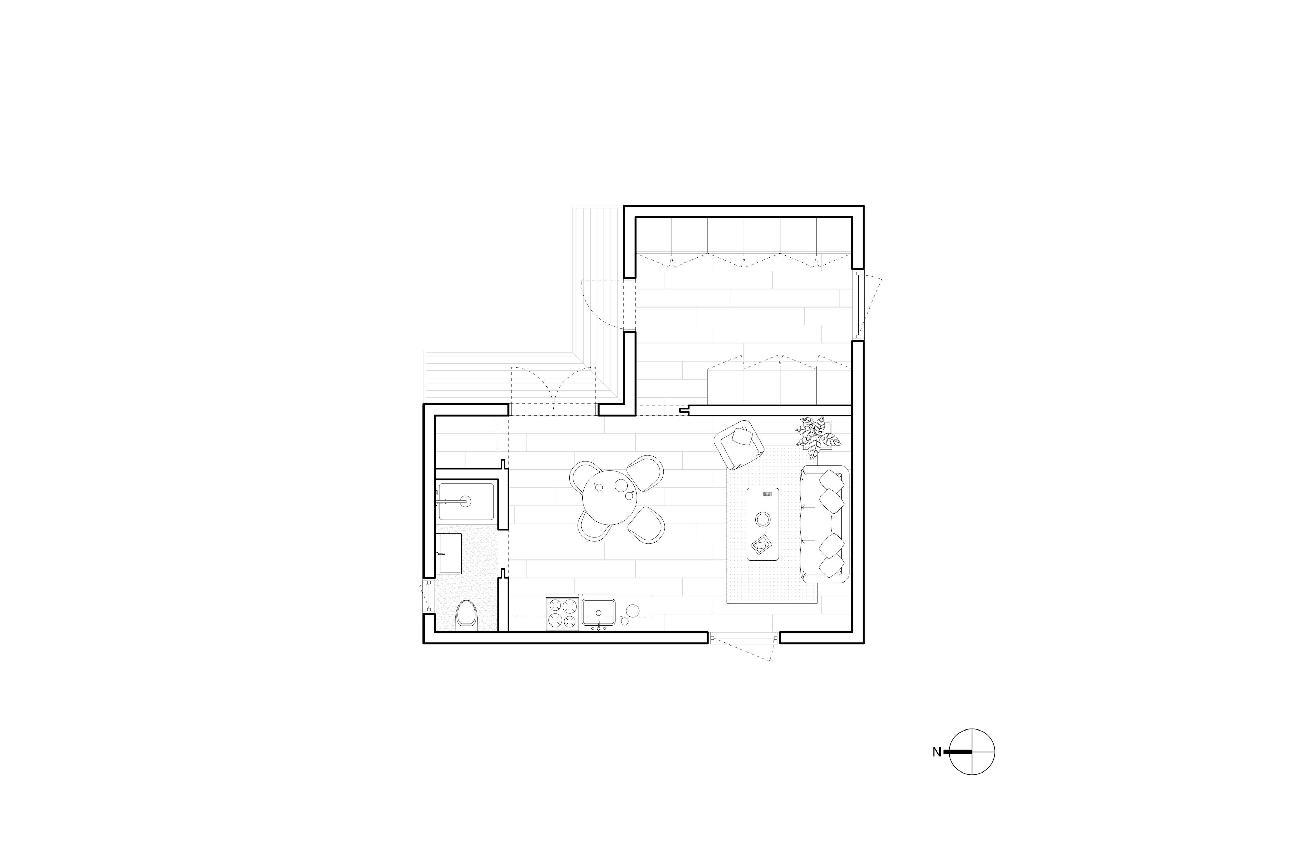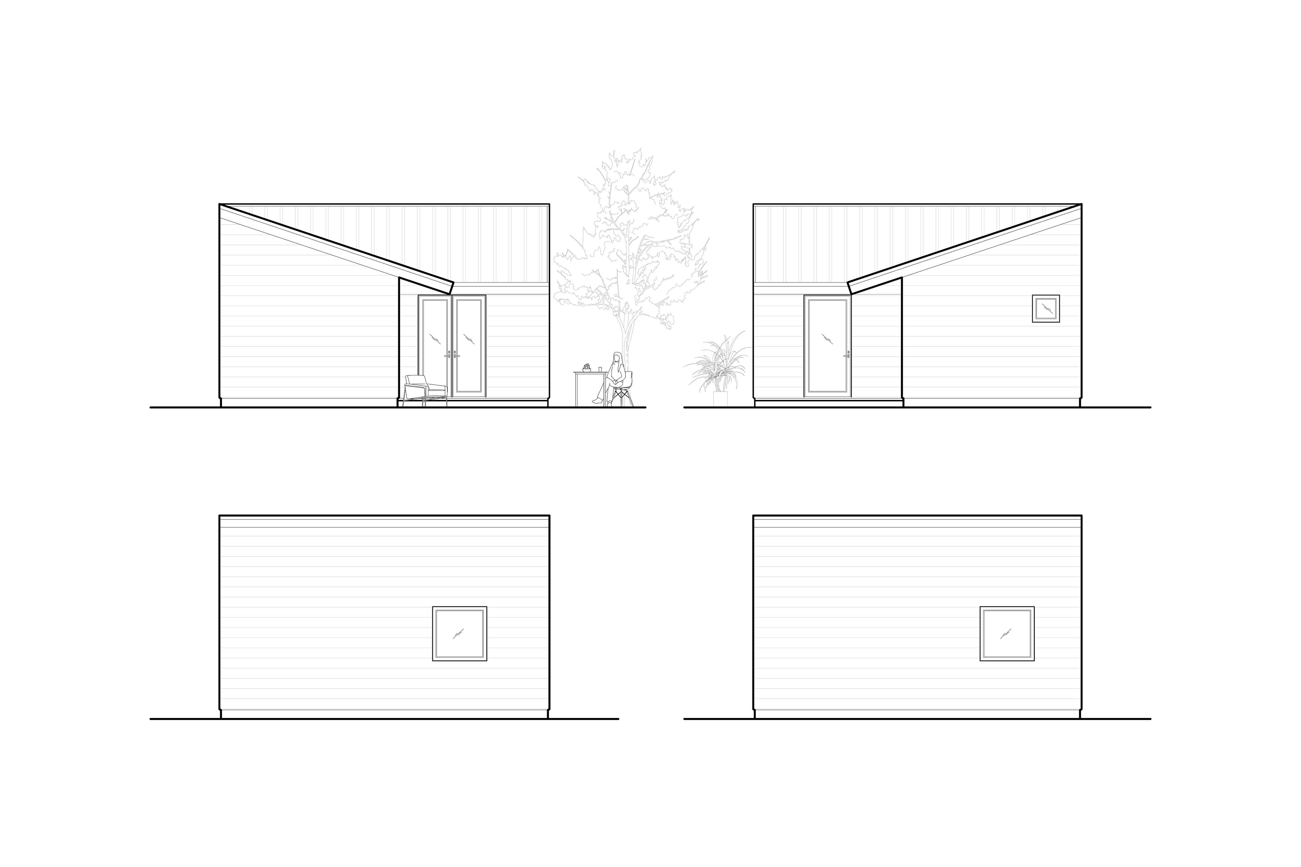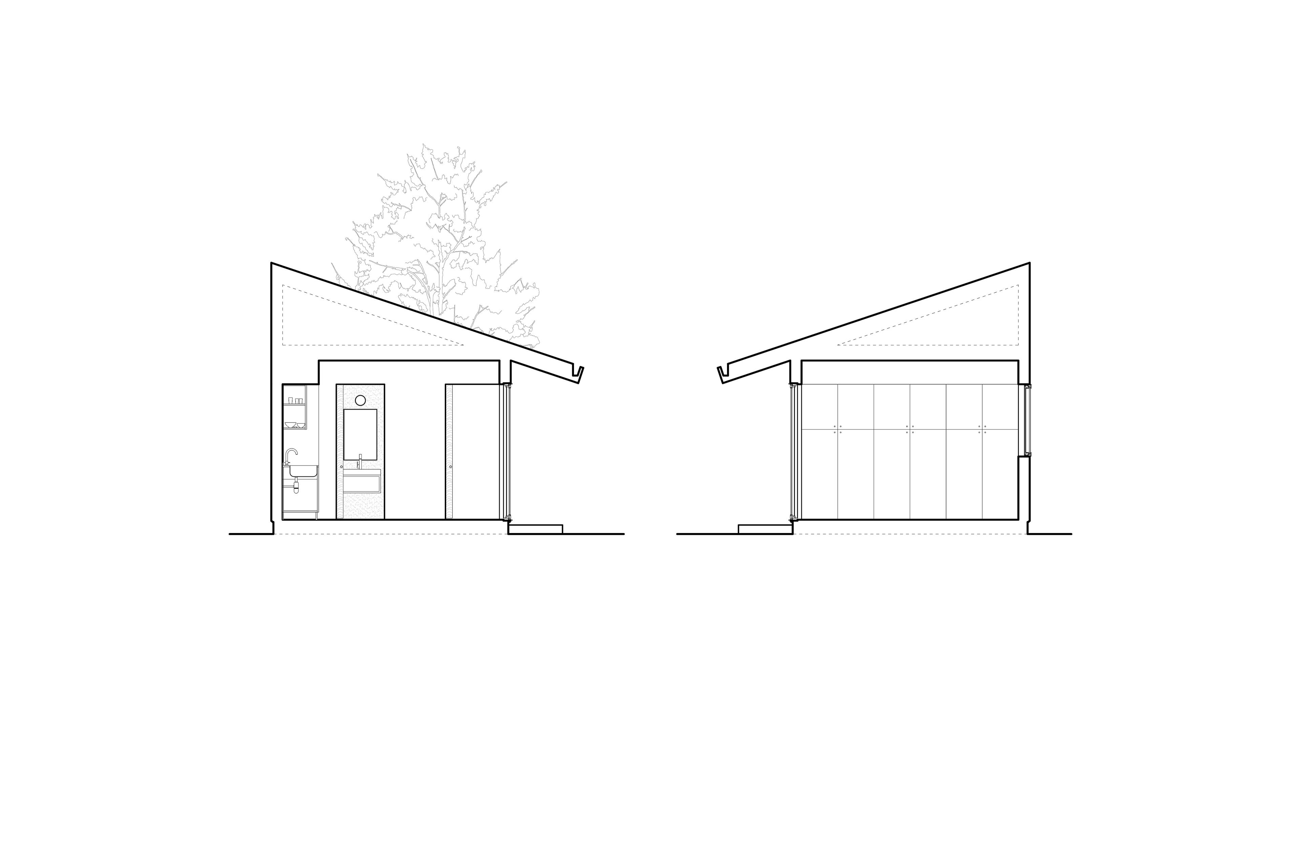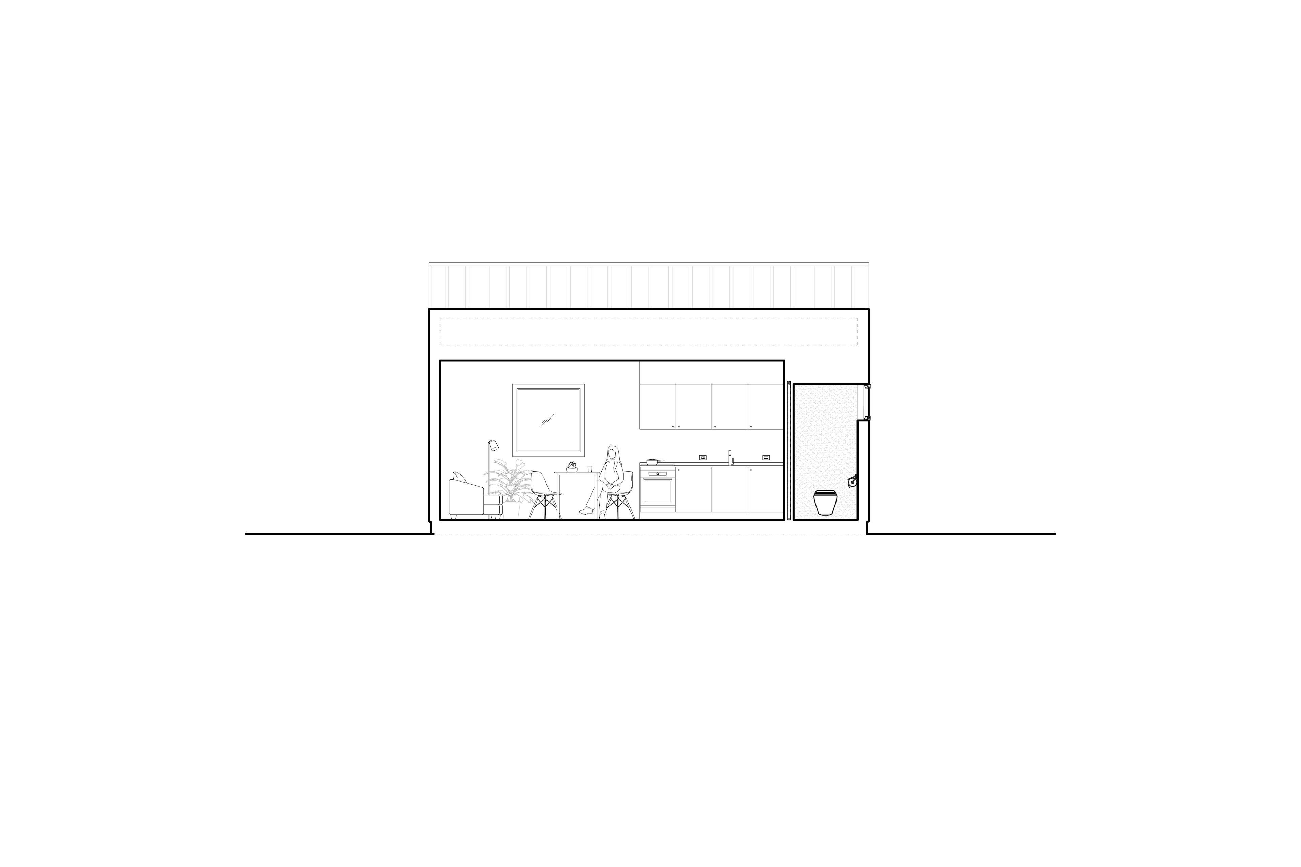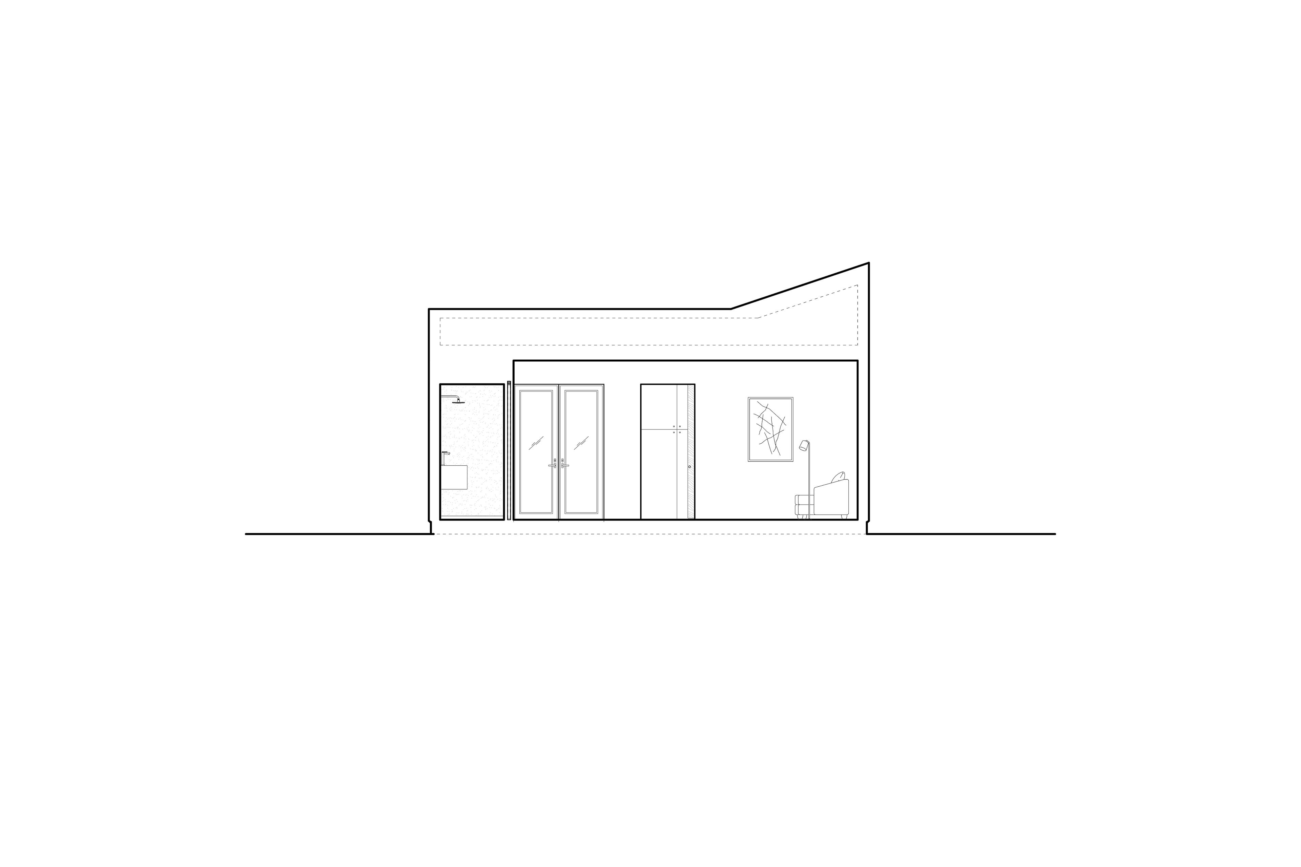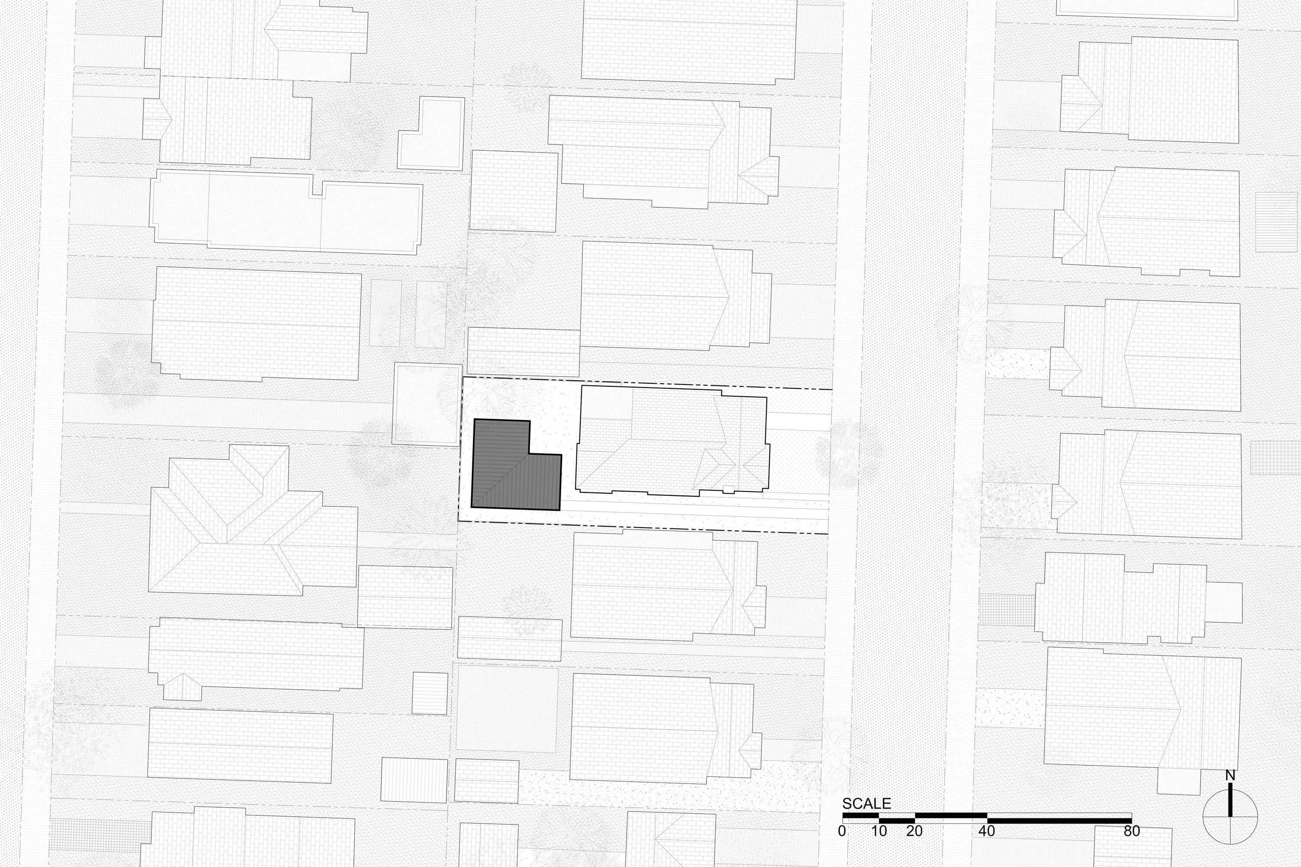Ramona
Albany, California

This multi-functional unit was designed with present and future uses in mind. With a corner-hugging, L-shaped layout and integrated wood deck, the small-but-mighty space replaced an old garage to create more living area in the backyard.
The main wing is currently set up as a fully-serviced studio complete with kitchen and bathroom, while the smaller wing is generously outfitted with built-in storage and functions as a studio space.
Details
- 475 exterior square feet
- L-shape floor plan
- Studio (can be converted to one-bedroom)
- Compact built-in kitchen

The accessory structure also serves as a space to host guests without infringing on the homeowners’ modest 2 bedroom, 1 bathroom primary residence.

In the future, the storage cabinets can be removed to convert the space into a bedroom, opening up the adjacent room as a living space. The 48” windows in both rooms are fully-operable and meet egress requirements.






