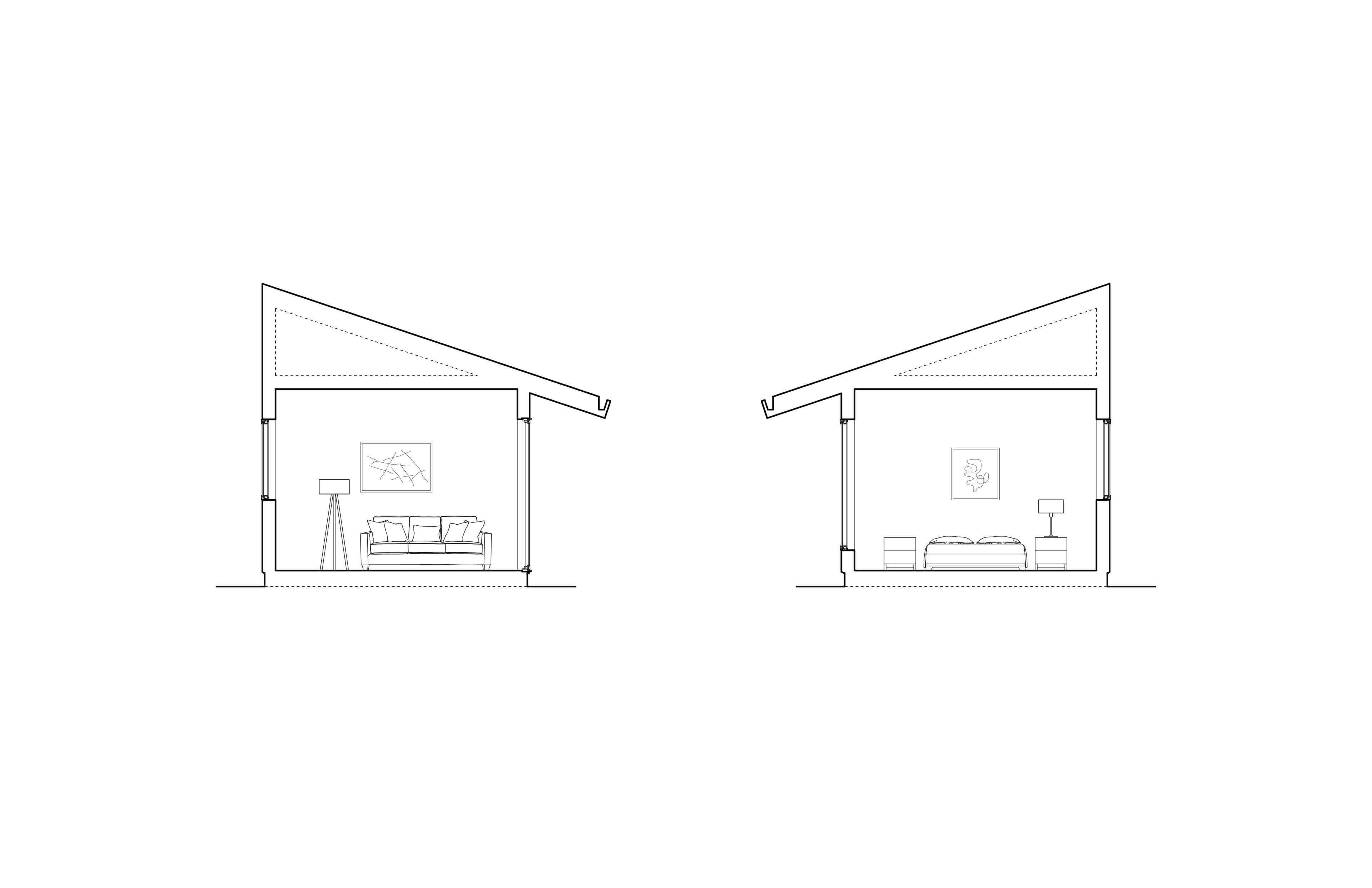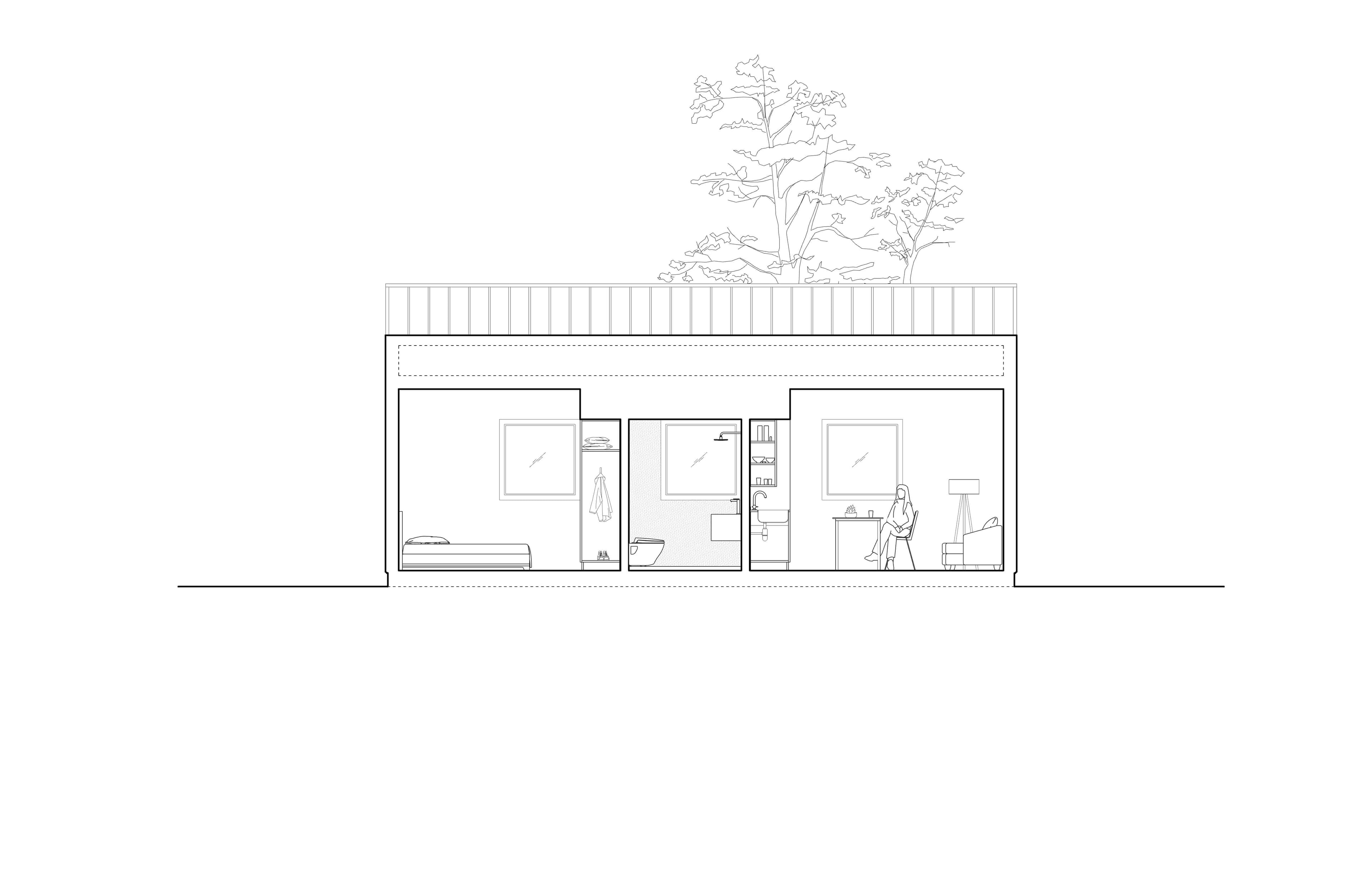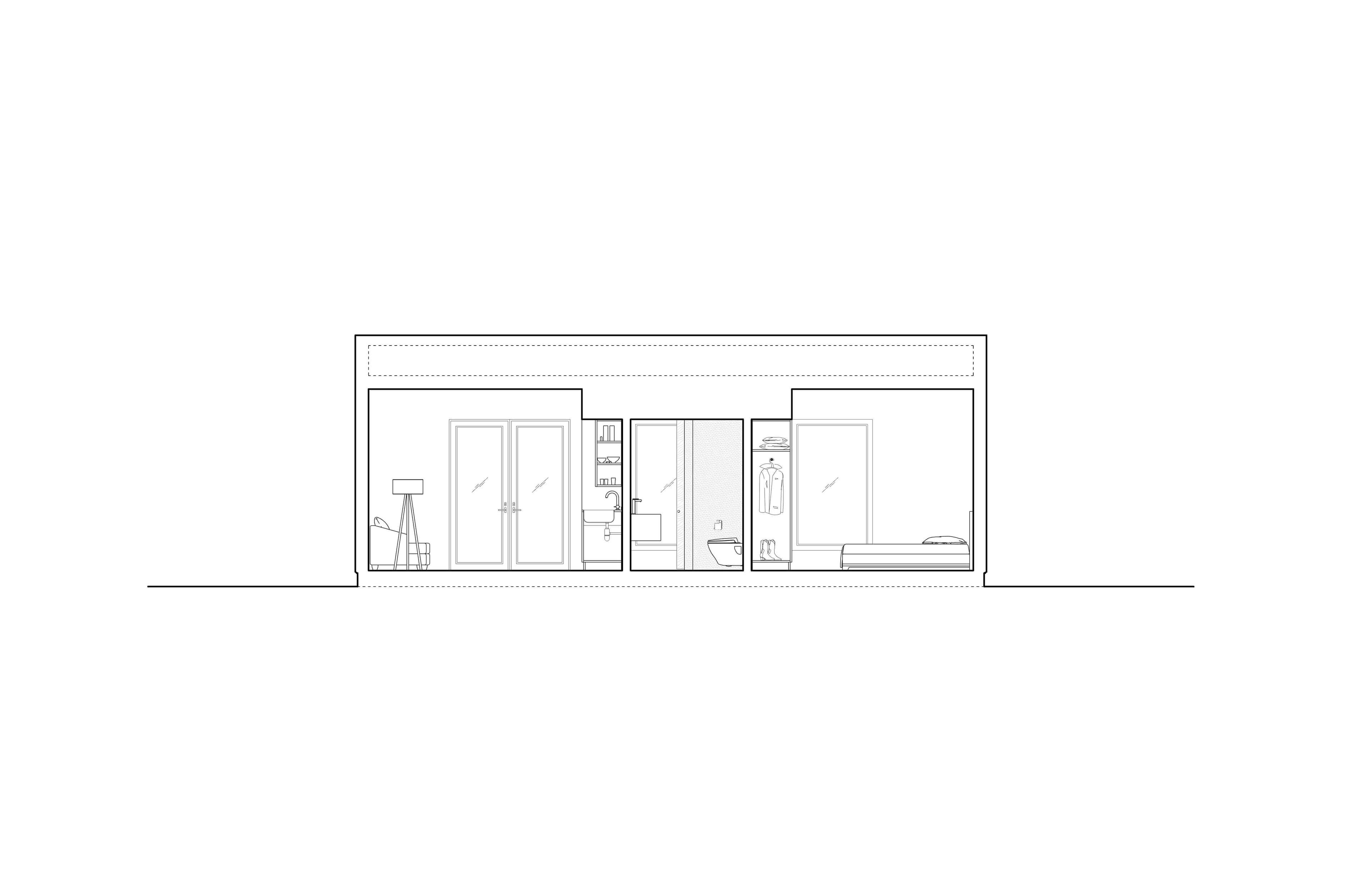Oregon
Berkeley, California

The final piece of the puzzle for a family upgrading their Berkeley home, the Oregon Street one bedroom ADU fits a full home into a 400 square foot package without compromise.
Two young professionals were looking to expand their home office setup while at the same time providing a seasonal home for their parents who recently relocated to Hawaii.
Details
- 400 Exterior Square Feet
- Linear Typology
- One bedroom
- Horizontal Lap Siding
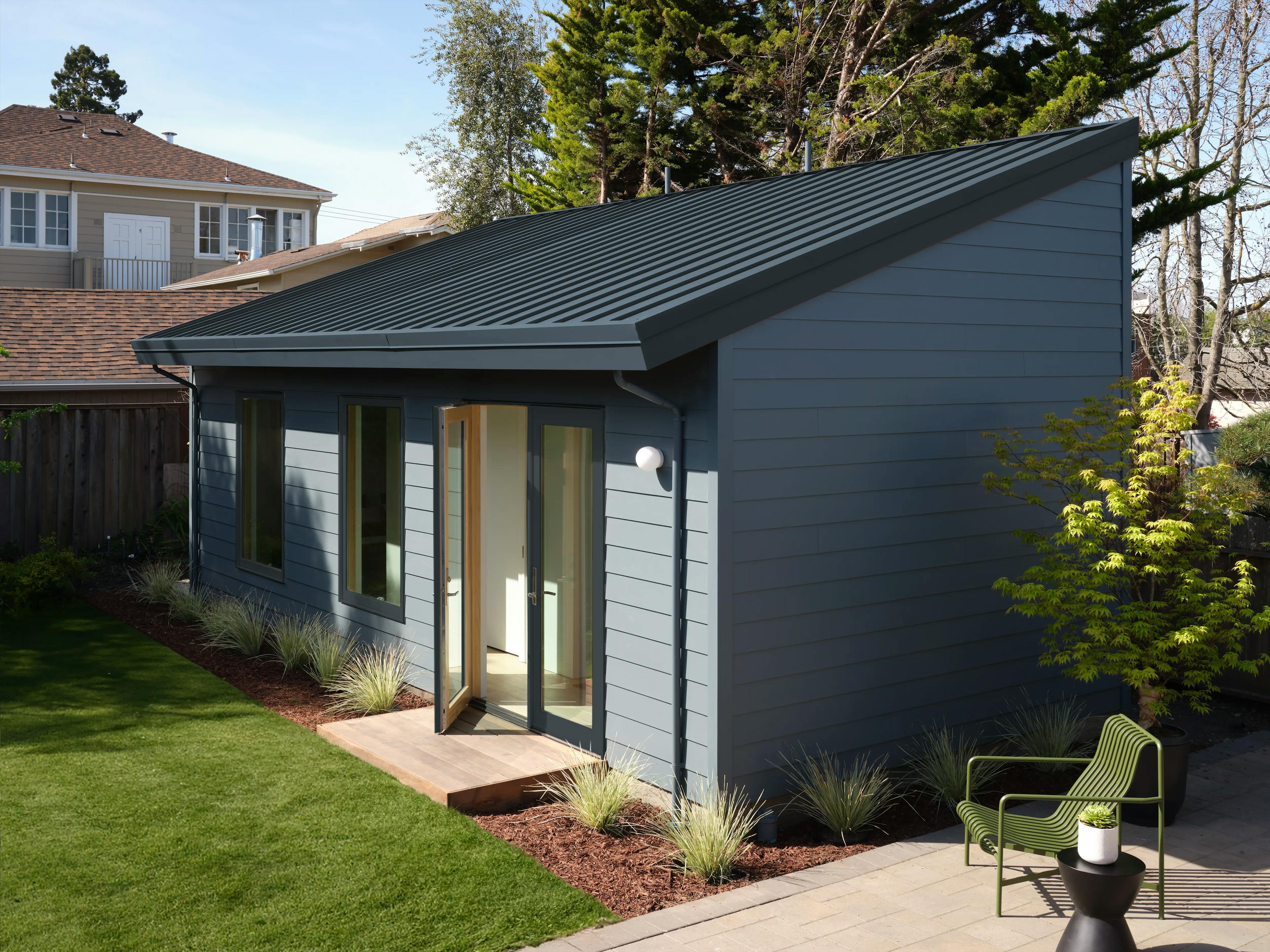



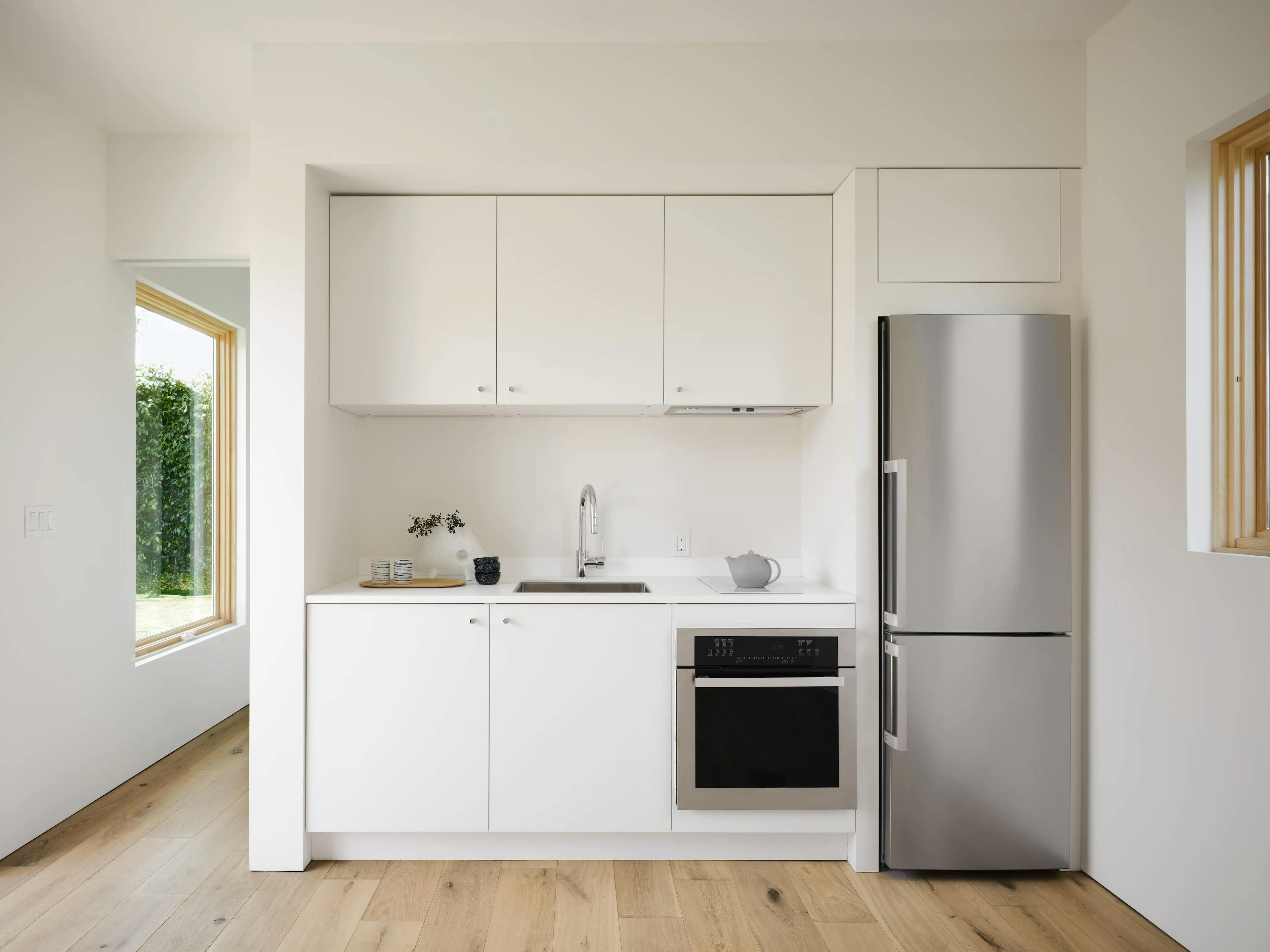
One enters the larger of the two main spaces in the home, which houses a sofa, a dining table, and a cooking area. The fully equipped kitchen features a full-height built-in refrigerator, a four-burner induction stovetop, a built-in concealed range hood, and an integrated wall oven.
A generously proportioned bathroom fits in a washer and dryer alongside with a large walk-in shower, a wall-hung toilet, and a wall-mounted sink with an integrated storage shelf and medicine cabinet
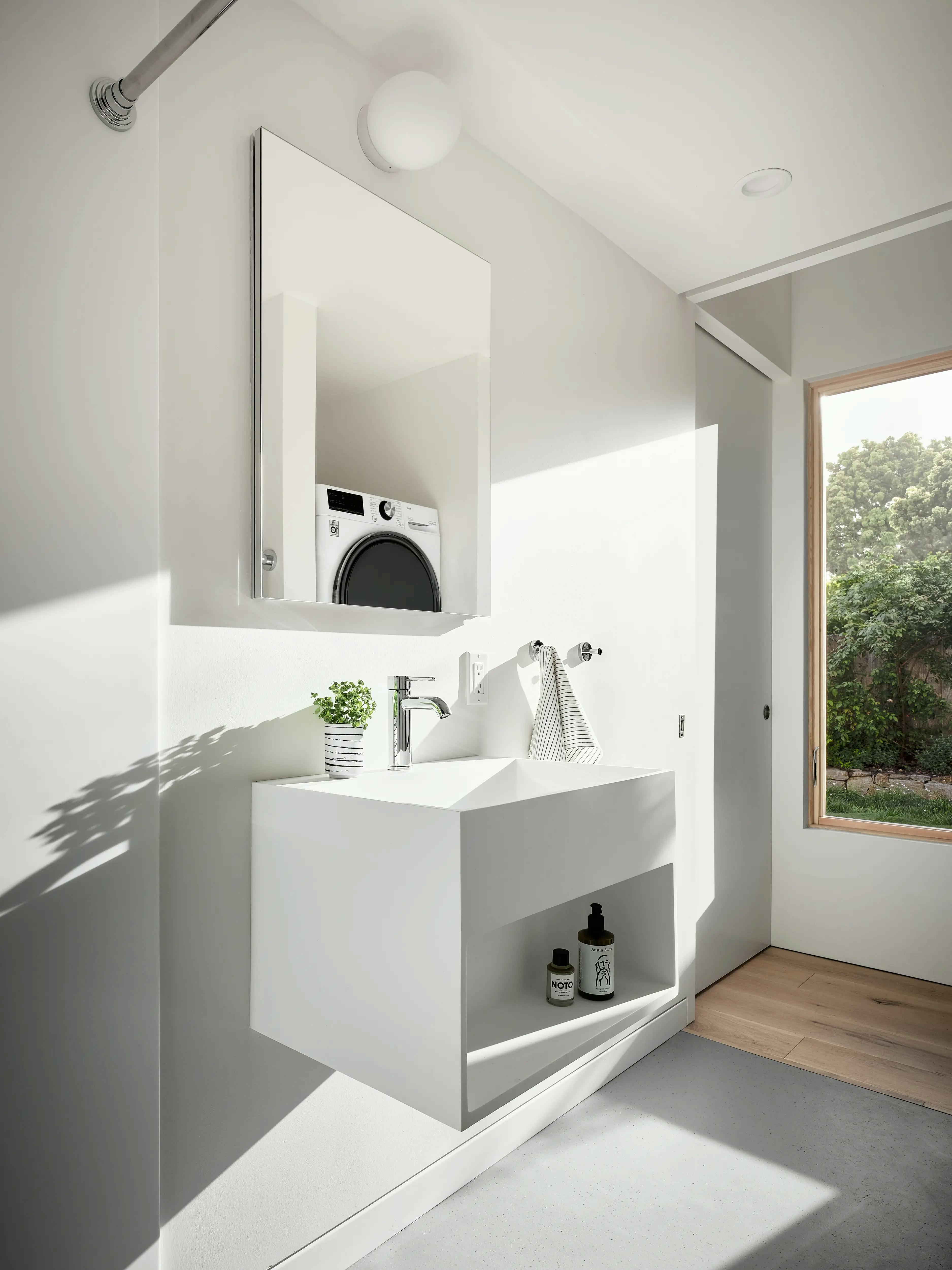
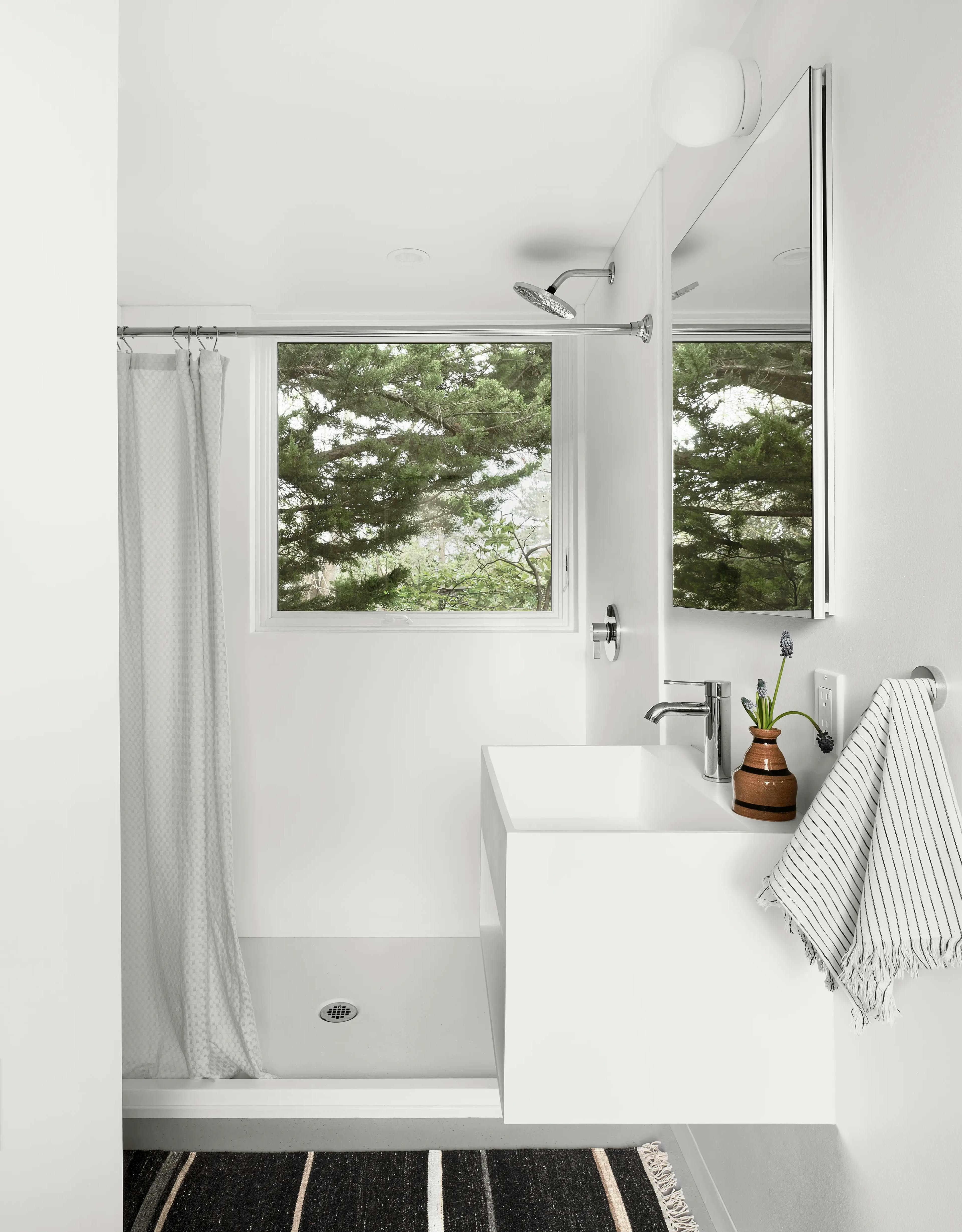

The bedroom, at the other end of the plan, has two large windows on opposing walls and a full wall of closet and storage space.



