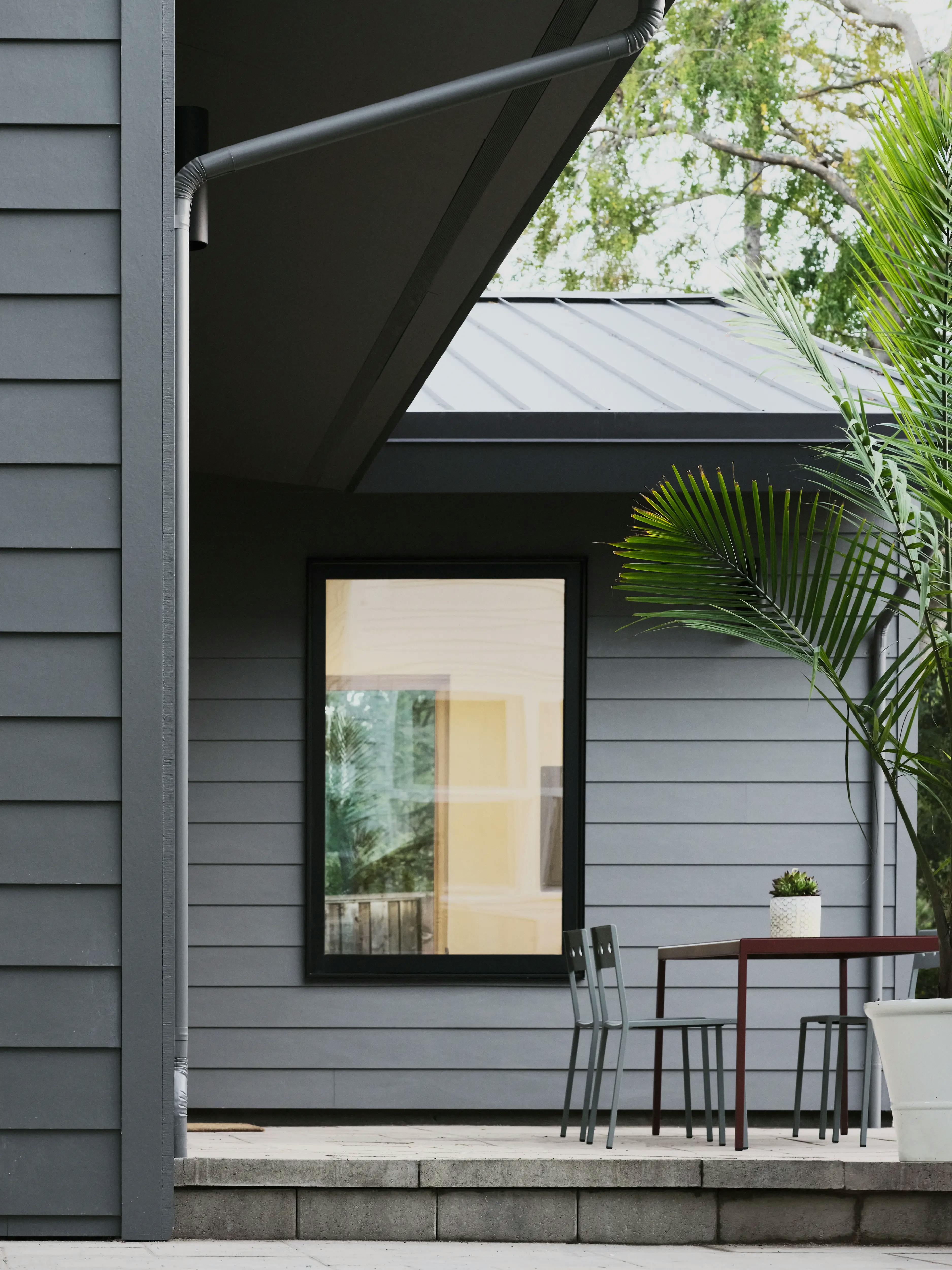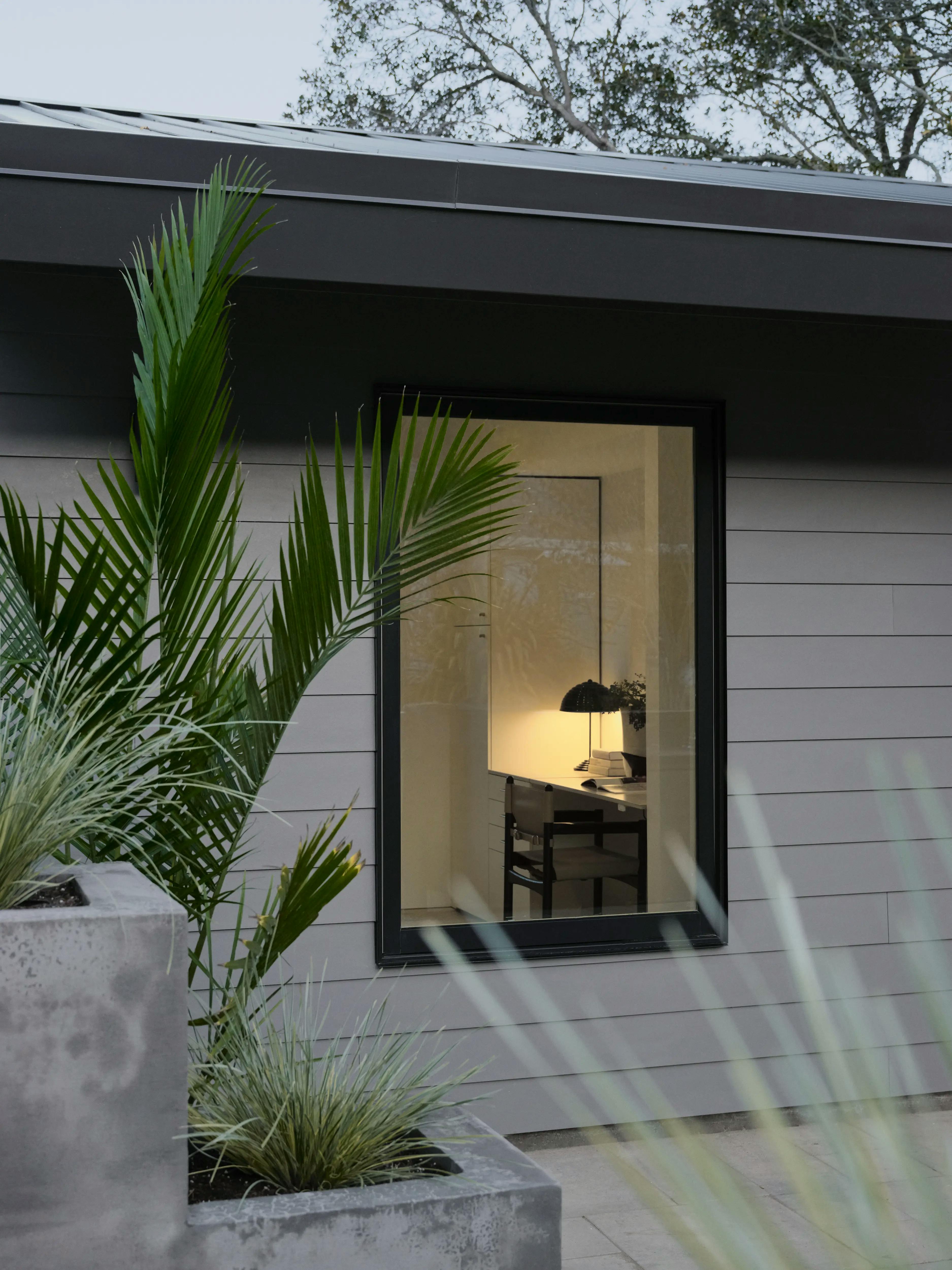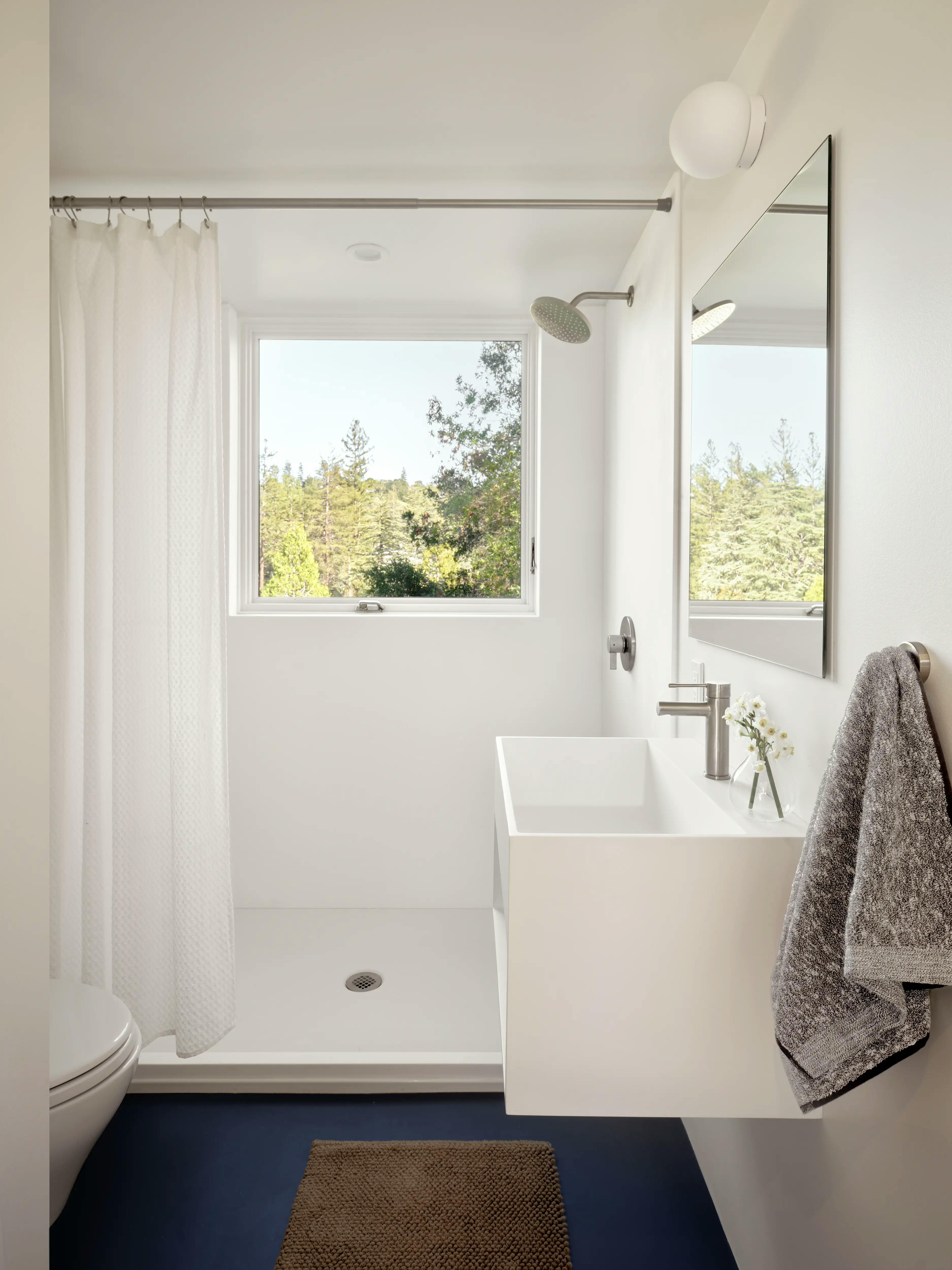North Lane
Orinda, California

Nestled into a hillside at the base of Tilden Regional Park in the bucolic Bay Area town of Orinda, California, this L-shaped Accessory Dwelling balances a small footprint with bright and airy functional interiors.
Our design process utilizes a site-built modular method, within which you can intuitively design your own floor plan using preset bedroom, bathroom, kitchen, and living modules. This set of parameters helped the owners of this ADU create a space for them, their growing children, and aging parents to expand into.
Details
- 740 exterior square feet
- L-shape floor plan
- Two bedroom, one bath with laundry
- Compact built-in kitchen
- Custom sit-stand desk





As you enter the ADU, you are greeted by a spacious and open living and dining area. Large windows strategically placed along the exterior walls illuminate the space and create a strong connection between the interior and exterior.


The two bedrooms in the ADU are positioned at either end of the structure to offer privacy and comfort. Each has several picture windows that frame scenic views of the surrounding landscape. The second bedroom features a Murphy bed that can be quickly folded up, quickly converting the room into an office.

The kitchen incorporates a two-burner induction cooktop, a wall oven, and an under-counter fridge.
The bathroom features a walk-in shower, a wall-mounted toilet, and a wall-mounted sink, along with a utility closet with a stackable washer and dryer. The flooring is a durable and easy-to-clean marmoleum that comes in a wide array of colors and patterns.


Represented in 3D above, the owners of this Type Five initially designed their ADU online, choosing from a range of different features and finishes to create a space that is uniquely theirs.







