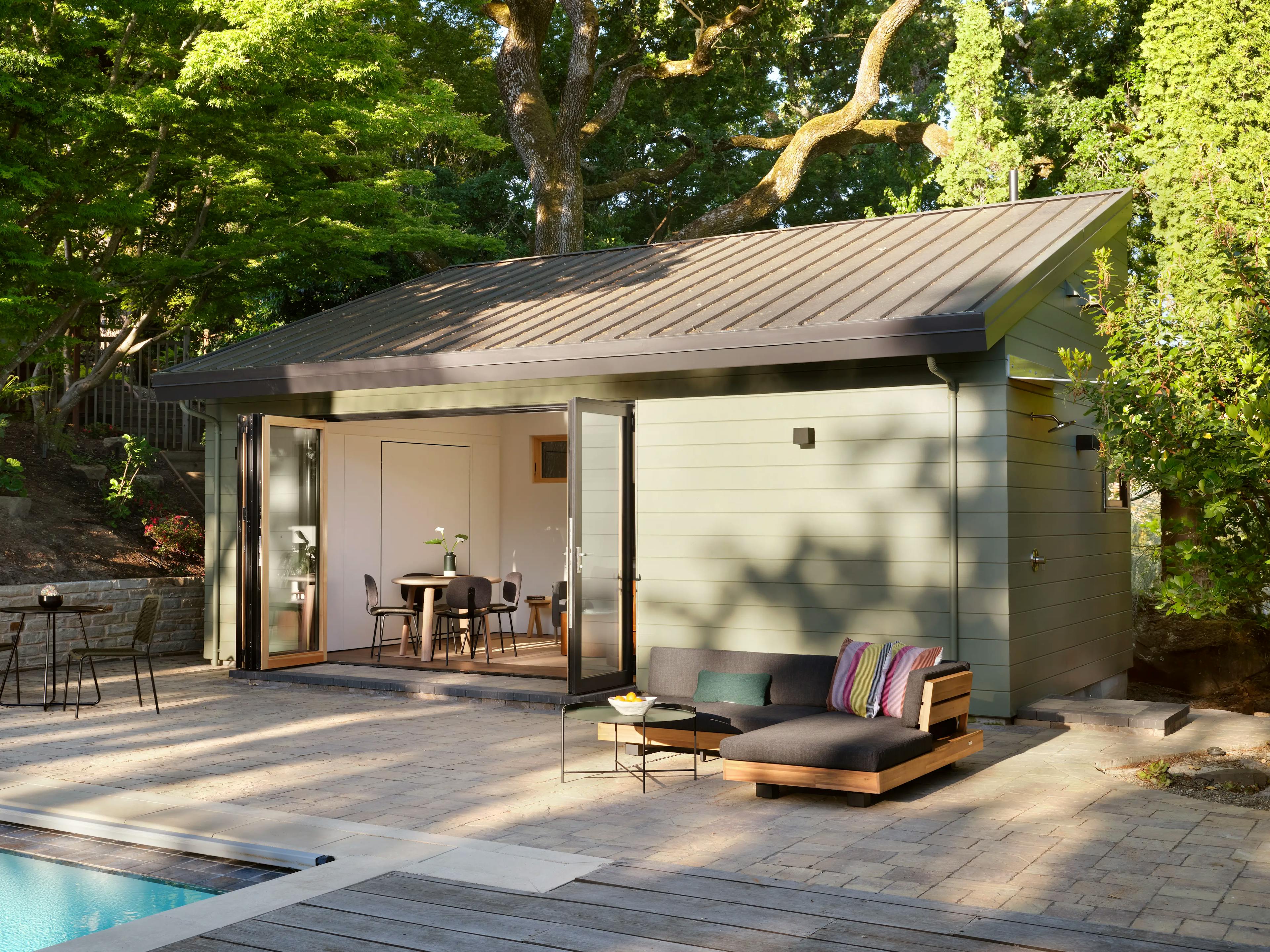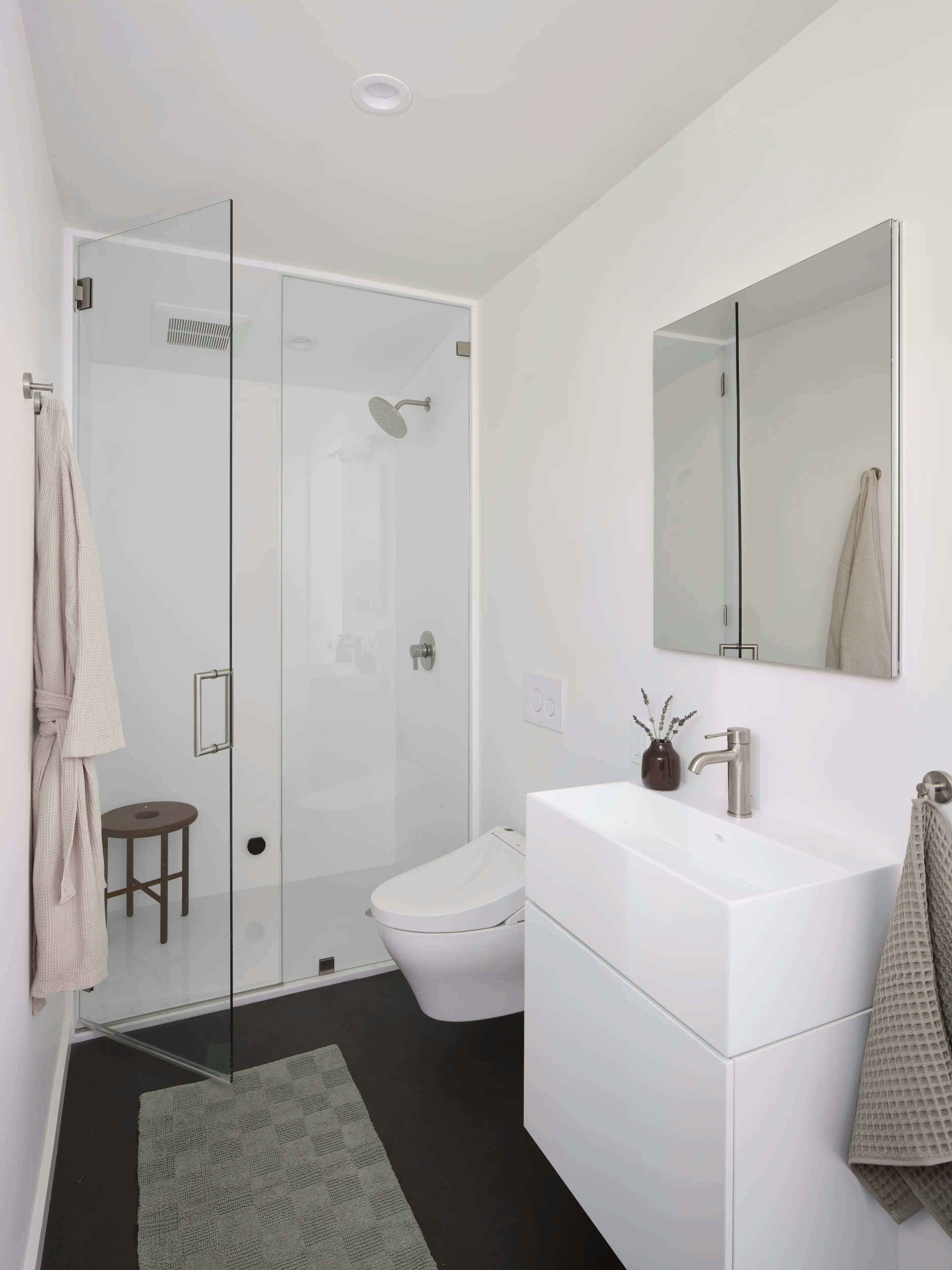Hermosa
Orinda, California

Nestled on a beautiful lot in Orinda, the main residence, purchased as a fixer-upper, has been lovingly restored by the client over the past five years. The finishing touch to realize their vision was building a poolside guesthouse, perfect for week-long stays and entertaining loved ones. Type Five helped create a warm, inviting space that embraces family and friends while maximizing the property’s potential.
The project is located in a Wildland Urban Interface (WUI) zone, so we implemented our comprehensive fireproof material package. This decision underscores our commitment to safety and sustainability while preserving the natural beauty of the surrounding landscape.
Details
- 350 exterior square feet
- Linear floor plan
- Studio with Murphy bed
- Compact built-in kitchen
- Steam shower
- Outdoor shower
- 12-ft wide NanaWall moving glass wall

In designing the guesthouse, we focused on versatility and functionality. The plan features a cleverly hidden Murphy bed, allowing the space to fluidly transition from a cozy guest accommodation to a vibrant entertaining area. This adaptability was crucial in ensuring that the guesthouse complements and extends the usable space of the main residence, making it an integral part of the overall living experience.




The kitchen area of the guest house was intentionally minimized to maintain an open and spacious feel. The client opted for sleek floating shelves that not only provide practical storage but also serve as a design element, contributing to the modern aesthetic. This choice emphasizes simplicity while ensuring that functionality is not compromised.


To give the bathroom a spa-like experience, the client upgraded from our standard shower package to a steam shower complete with Corian shower walls and a custom vented glass door.



To enhance the outdoor experience, we added an outdoor shower to complement the pool. Additionally, we added new custom landscaping and pavers. This integration not only beautifies the property but also creates a cohesive look that blends seamlessly with the backyard environment. The result is an inviting outdoor space that encourages gatherings and relaxation.

