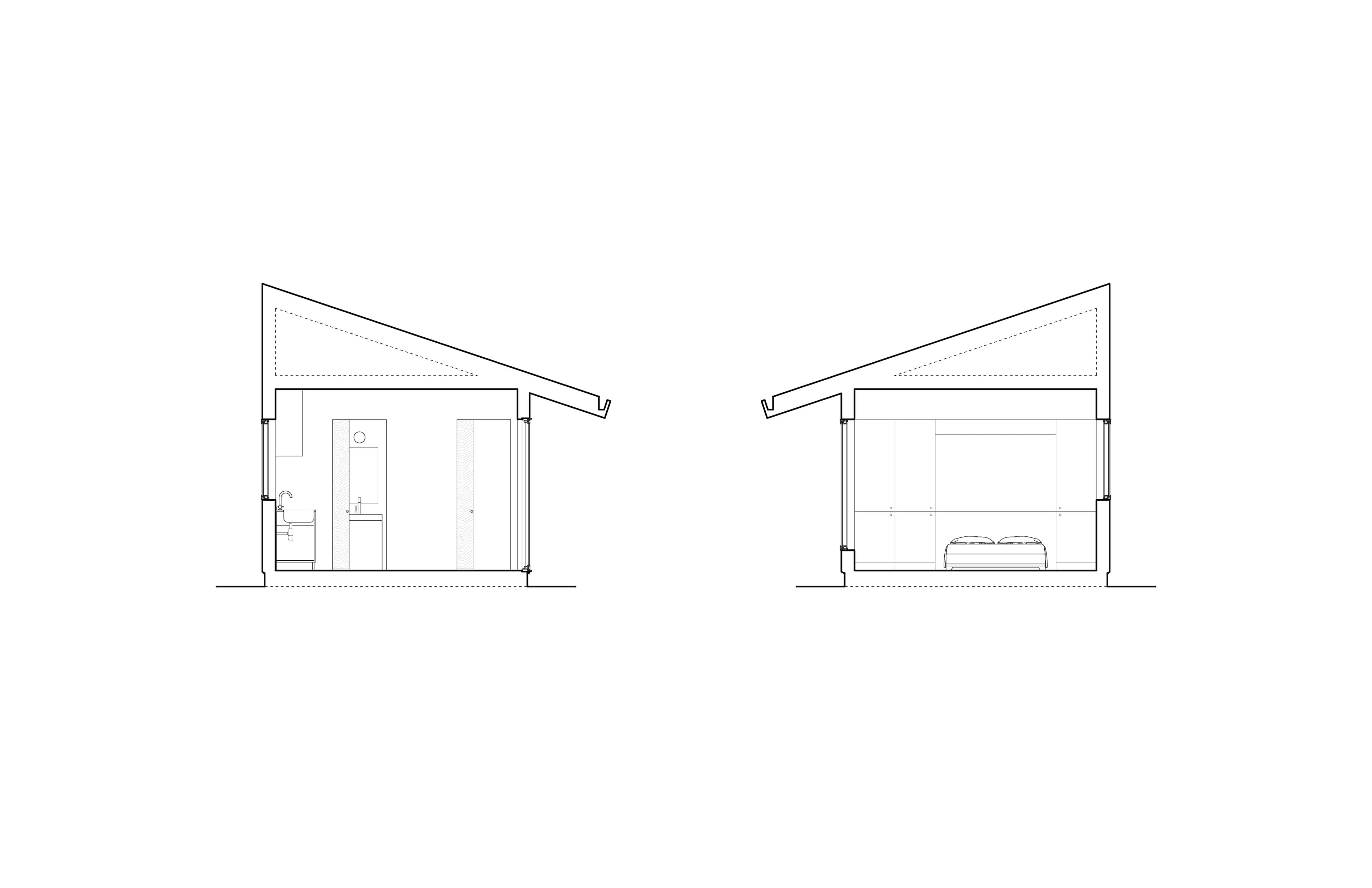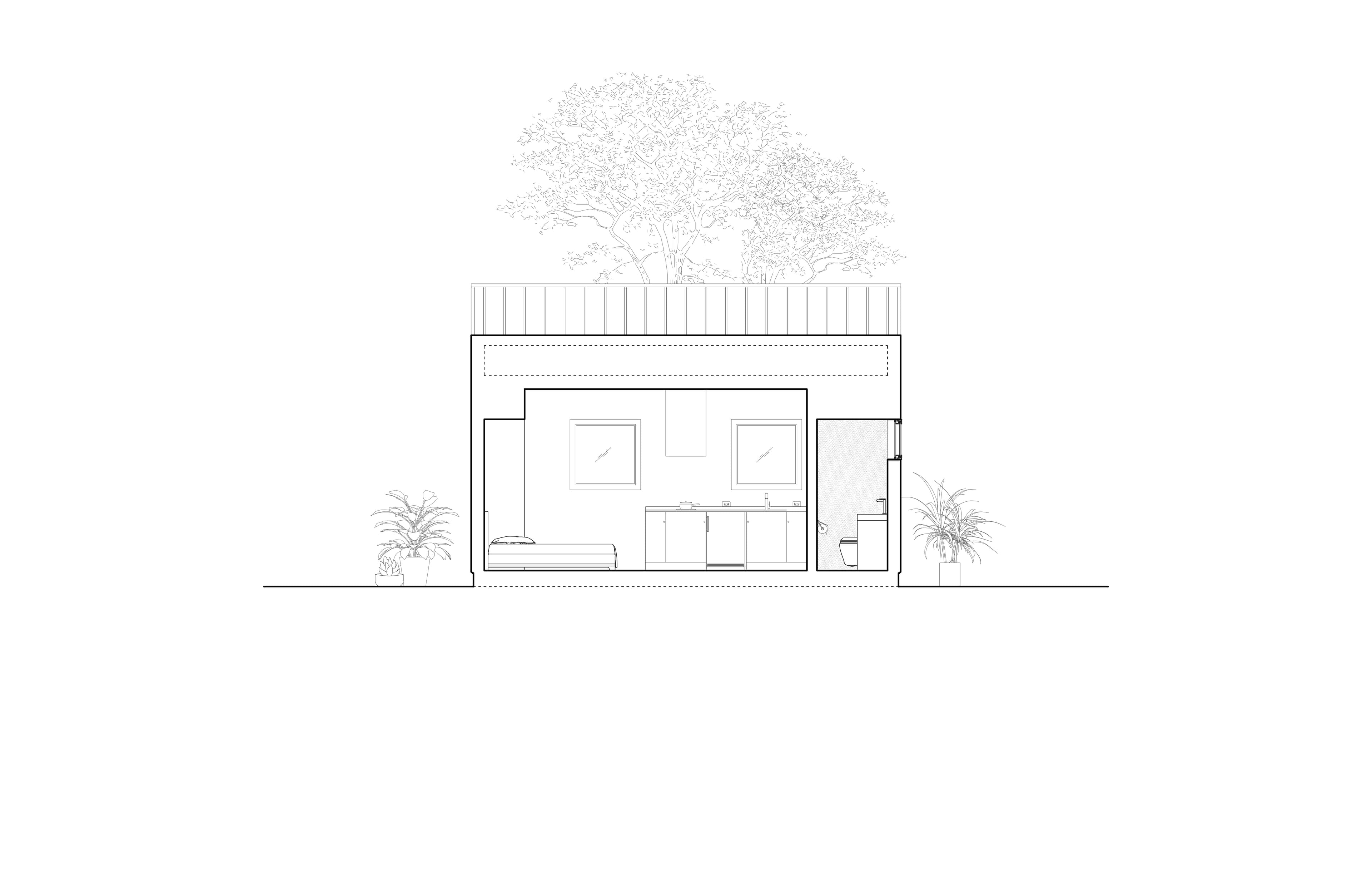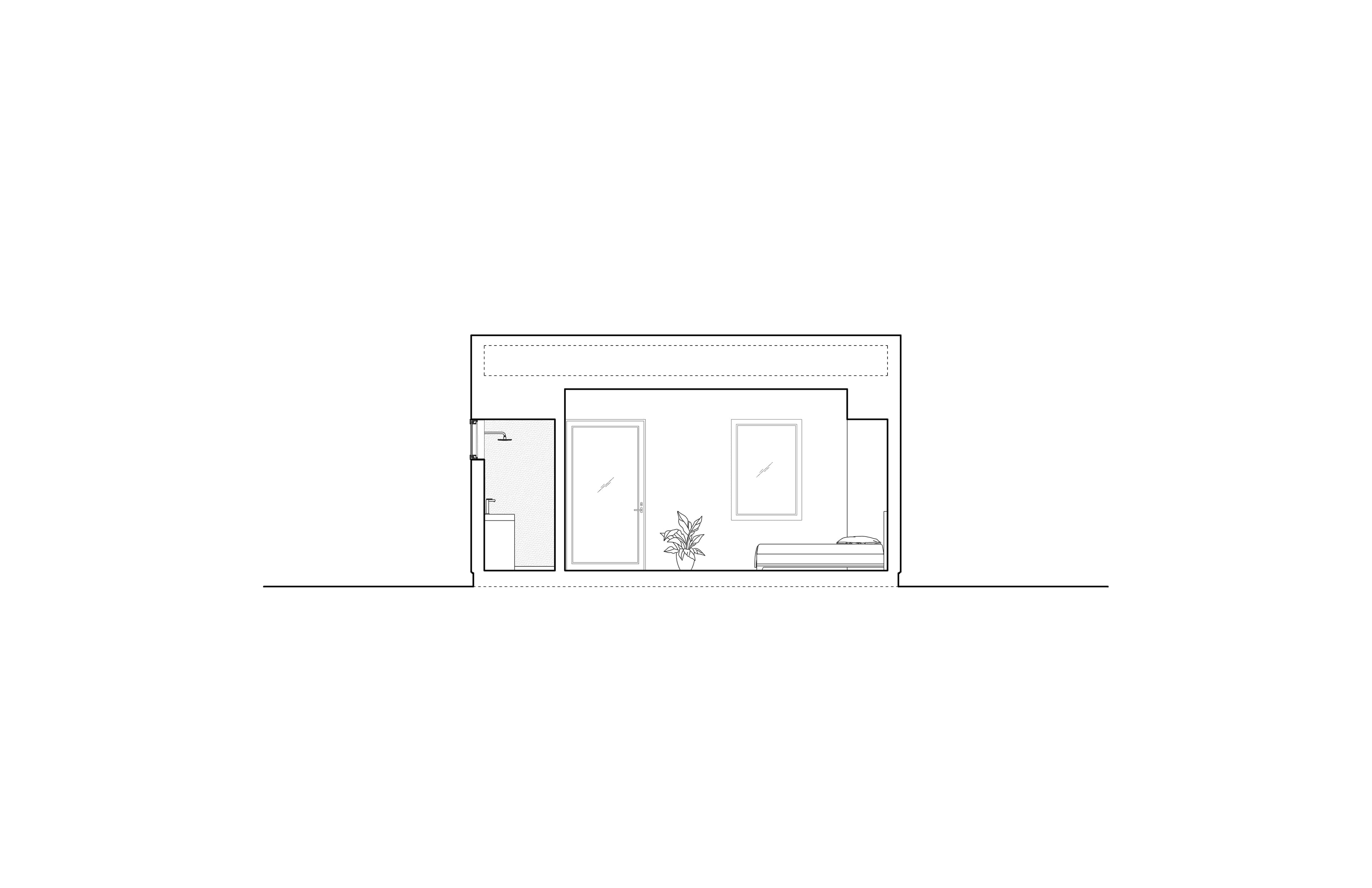Fulton
Berkeley, California

Cozied up behind a craftsman bungalow in Berkeley, the Fulton Street Studio opts for an efficient mix of living features that can be reconfigured to allow for open space for work and play.
A couple who recently relocated from the South to be closer to their grandchildren needed a guest space for friends and family as well as daily additional living space as a complement to their Berkeley bungalow.
Details
- 300 exterior square feet
- Linear floor plan
- Studio with Murphy bed
- Compact built-in kitchen




This studio layout aims to pack as much function as possible into a small footprint, without compromising on simplicity and spaciousness. An integrated folding wall bed quickly tucks away to open the space into a bright and airy space for living. Adjacent cabinets provide ample storage for clothing and linens.

The minimalist kitchenette is equipped with a two-burner induction stovetop, a built-in concealed range hood, and an under-counter refrigerator.
A compact bathroom, equipped with a marble sink and walk-in shower is tucked into the end of the studio, alongside a hidden closet for laundry and additional storage.








