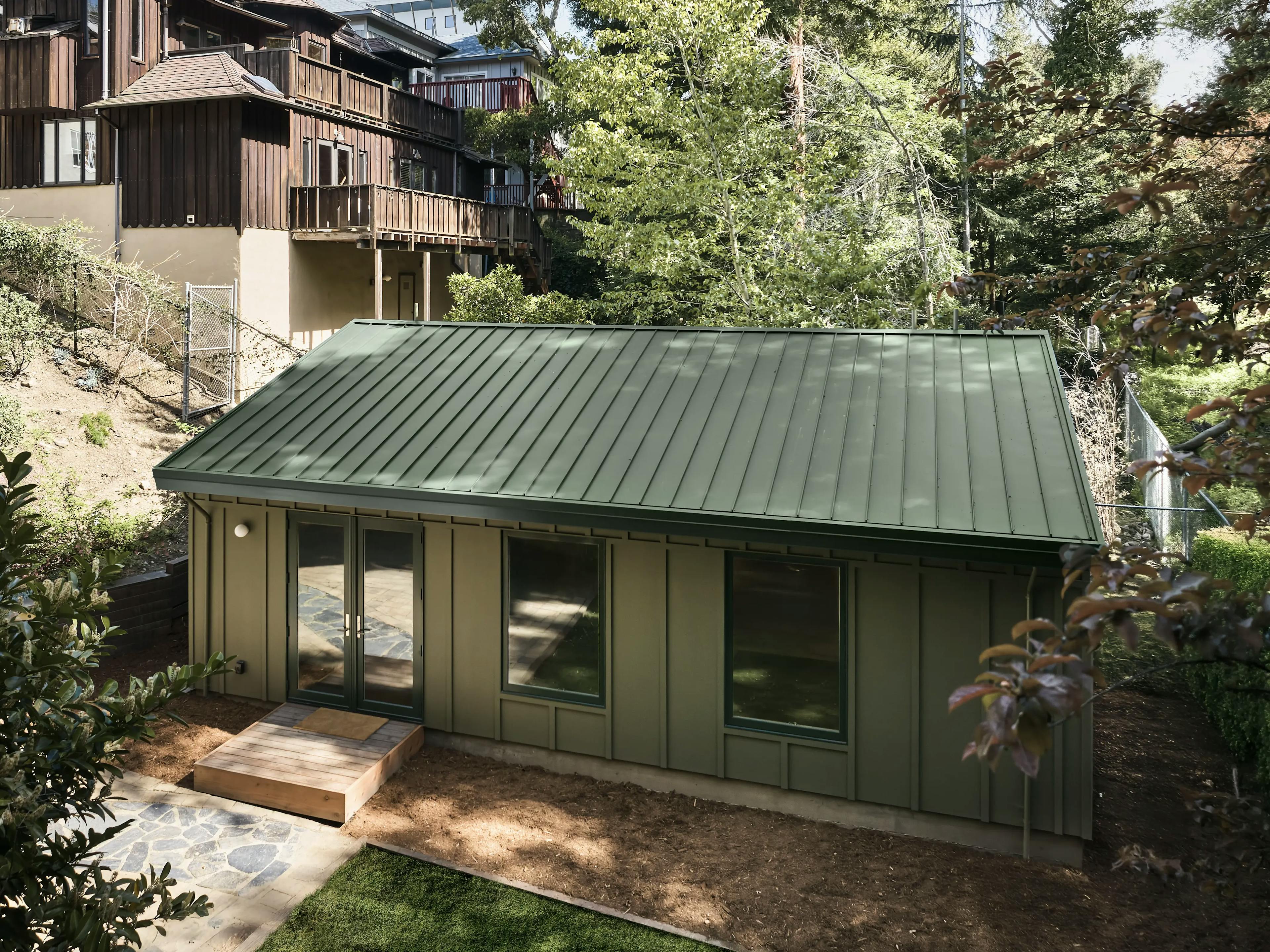Caldwell
Oakland, California

Situated at the base of an Oakland hillside home, this backyard ADU functions as a remote working office, guesthouse, and entertaining area for a young, growing family. What was once an underutilized part of the yard is now a vibrant, versatile annex space.
The property is in a Wildfire and Wildland Urban Interface zone, so the structure is built with Type Five’s fireproof material package. With our signature large, fully operable windows and glazed French doors, the interior is bright with natural light.
Details
- 400 exterior square feet
- Linear floor plan
- One bedroom, one bathroom with laundry
- Full-size built-in kitchen

Fire-resistant Hardie cement board siding is custom painted to complement the forest green metal standing seam roof, along with the interior walls which are a light sage green.



A spacious kitchen equipped with ample storage and full functionality makes the unit is rental-ready. Cabinet fronts are green to match the color theme and the countertop is Calcutta marble.



A fold-able Murphy bed stows neatly into more built-in storage and allows the bedroom to double as a work-from-home office. A closet readied with laundry hookups makes the unit livable for a full-time resident.