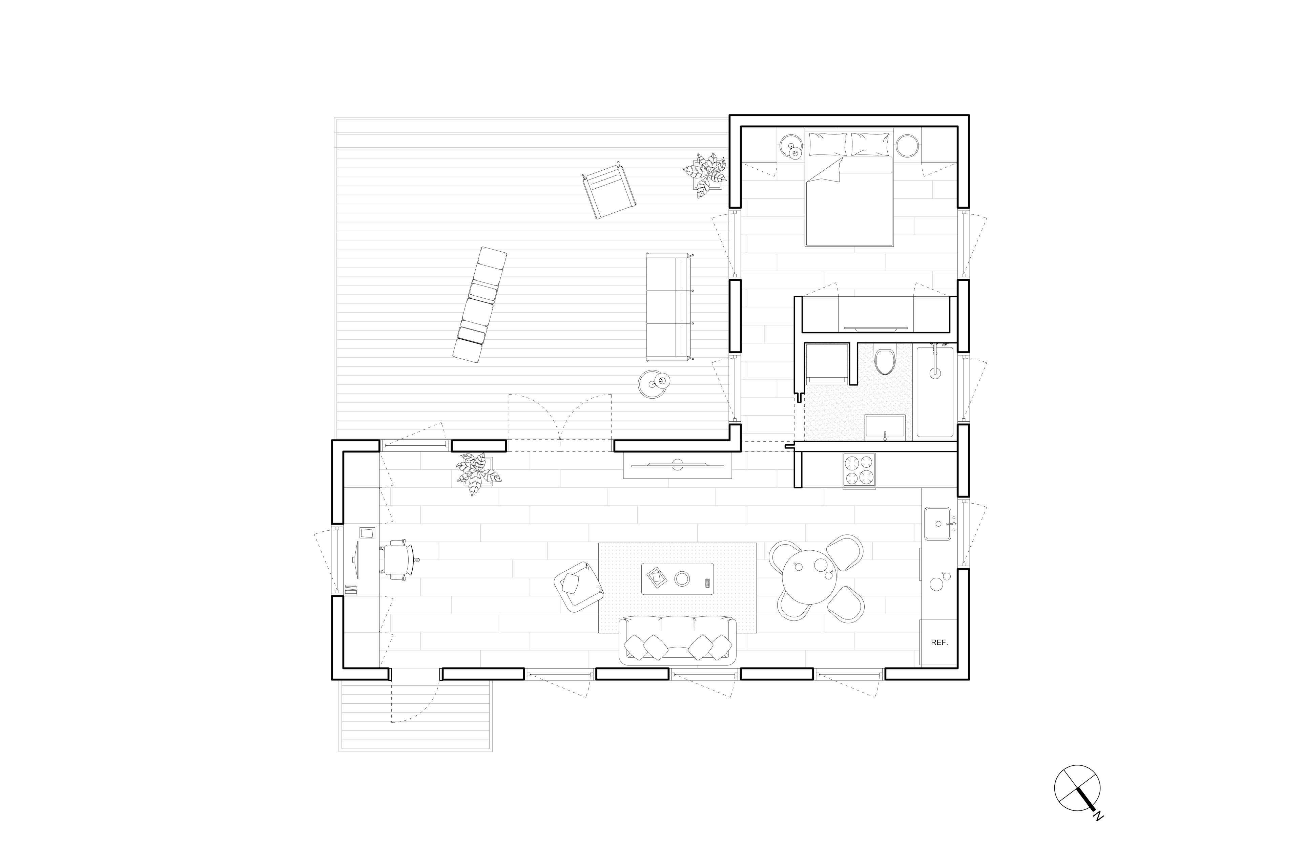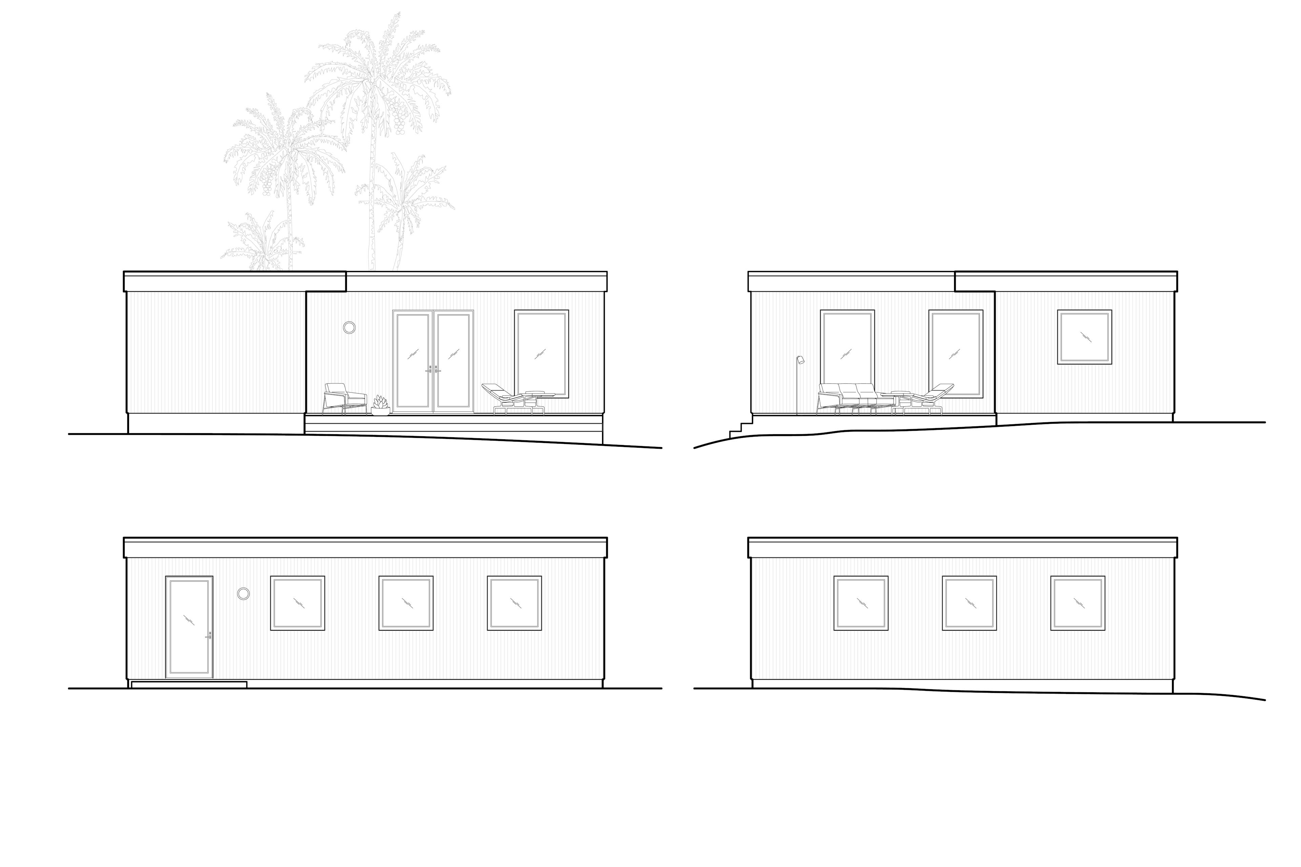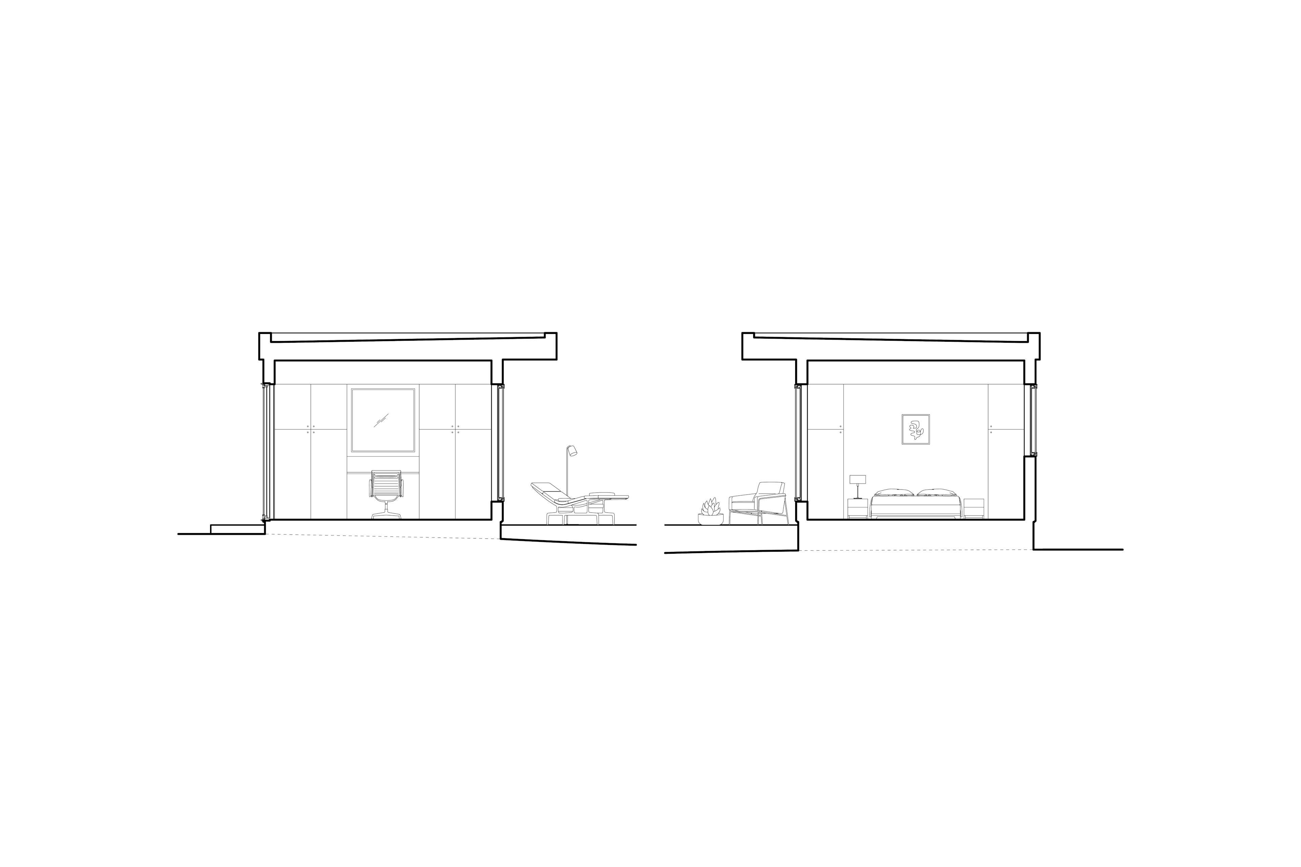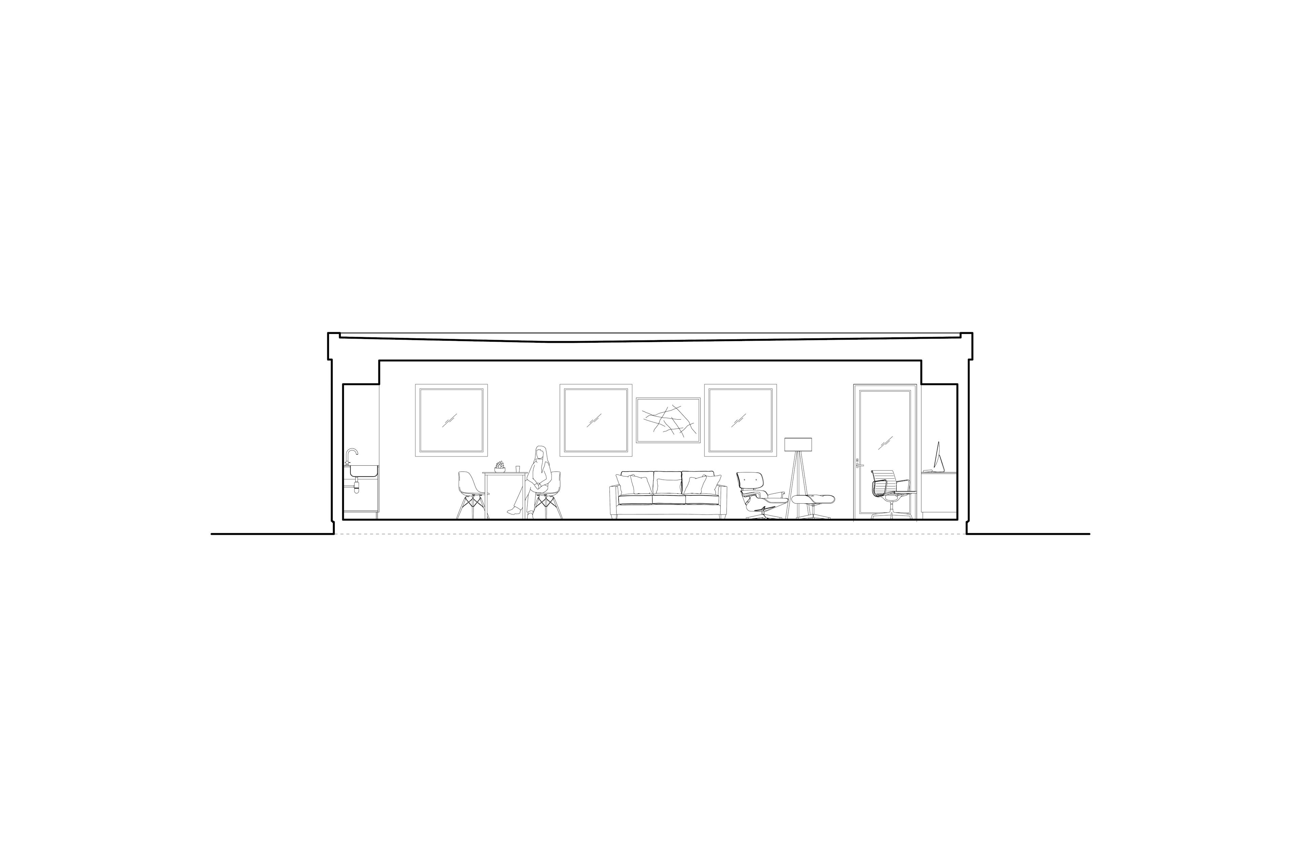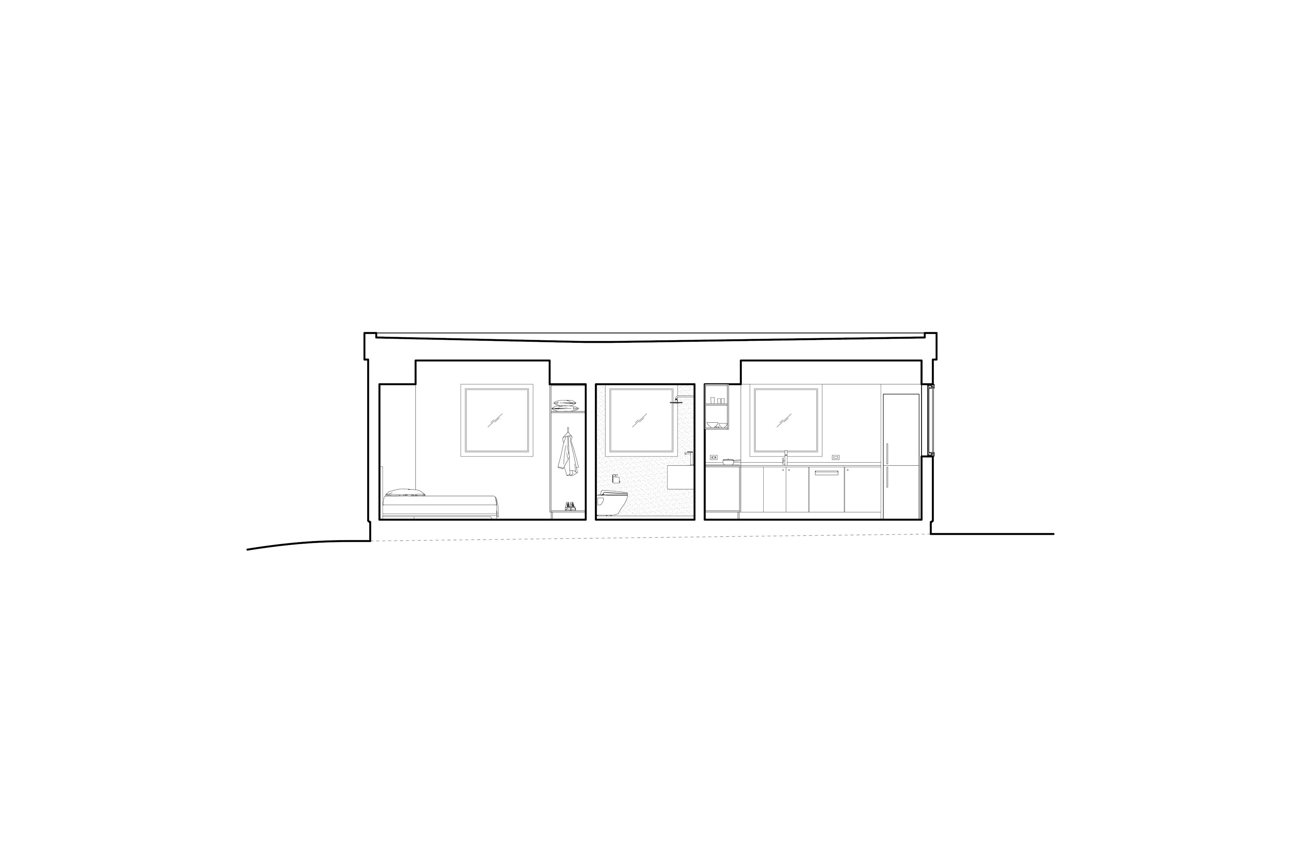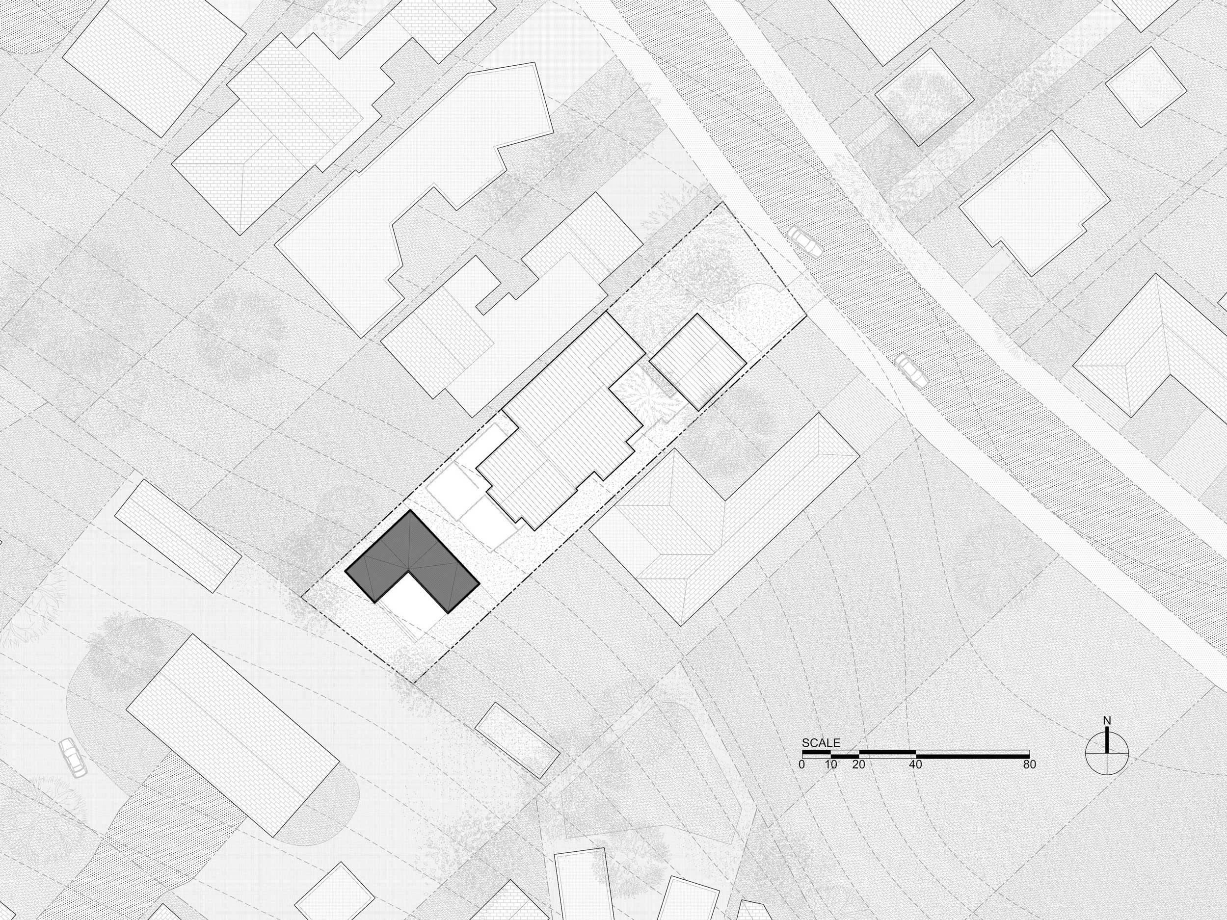Bates
El Cerrito, California

This stunning backyard home is perched on a west-facing hillside near Tilden Regional Park in El Cerrito. After living on the property for forty years, the family transformed an unused, windswept hillside into a sun-soaked second home with panoramic views of the San Francisco Bay and Golden Gate Bridge.
With an extended kitchen design, tall ceilings, large operable windows and French doors that open out onto a large deck, the interior is spacious and airy without obstructing views from the main house or neighboring properties.
Details
- 710 exterior square feet
- L-shape floor plan
- One bedroom, one bathroom with laundry
- Large built-in kitchen
- 400 square foot Trex deck

The idea to build an ADU arose because the primary resident wanted to live closer to his retired parents, and fortunately, the property lot was deep enough to accommodate another structure.
The additional housing provides more flexibility while meeting the needs of aging family members. Their new living arrangement demonstrates the advantages of multi-generational housing, which we spoke to the family about in an interview you can read on our Journal here.



The L-shaped layout creates a spacious open-plan living area and kitchen, while the bedroom sits privately in the opposite wing behind a pocket door.




The design process was highly collaborative. The clients chose to upgrade the size of the kitchen and add custom features like an upgraded refrigerator with water inside the door, an added water filter faucet, and a hidden in-cabinet microwave.

Almost every window boasts striking views of the Bay or the wildlife surrounding the home. A built-in desk provides a dedicated work-from-home space, complemented by abundant storage throughout the living room and bedroom.


