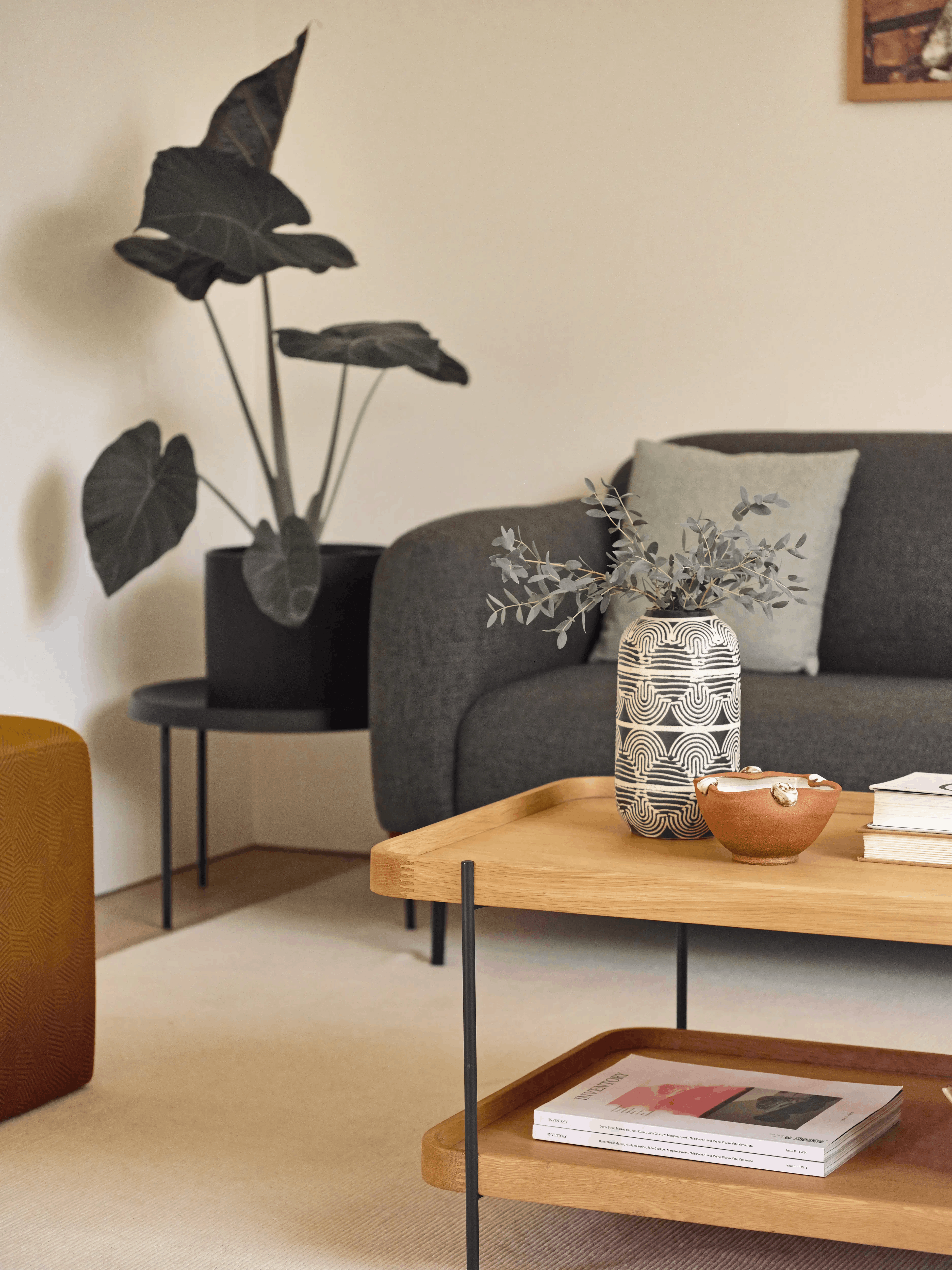Welcome Home
A versatile backyard sanctuary

Welcome Home is a series where we share stories from clients detailing their motivations and reflections on their ADU journeys. We hope their experiences and insights will enrich your exploration and help shape your vision.
Retired couple Kim and Denise built an ADU to extend the limited square footage of their main home. They had saved up for years but had been unable to build because of planning and zoning restrictions. When California relaxed ADU regulations in 2020 to enable more housing to be built, they were finally able to realize their vision. Their new backyard home, characterized by generous storage space, high ceilings and abundant natural light, enriches their lives with newfound room to stretch out and comfortably age in place.
What inspired you to build this ADU?
When we retired, we found our 1,200-square-foot house a little small. Being a writer, Denise needed an office of her own, so we didn’t have the space to have a guest room. We also don't have any children and thought about possibly needing a caregiver as we get older. So the ADU could be a place for the caregiver to stay so we can age it at home. The neighborhood is so walkable. We can walk to Solano Avenue to get everything we need.
We considered an addition to the house, but that would have been an incredible disruption. Especially with the initiative in the state of California to make more affordable housing, they relaxed the ADU regulations. Adding onto the house would have required a design review with the planning department and all sorts of other things that the ADU didn't require. We also looked into moving, but the housing prices were so crazy, and people were overbidding. After reviewing all our options, the ADU was the best option for us.
What motivated you to begin this process?
It was when the permit regulations relaxed to the point where we felt it was feasible for us to do it. We had looked into building an ADU in the past, but the restrictions were so high when we first moved here that it was pretty impossible to build. They removed the two-car parking requirement, the building height limit and changed the setback distances. These regulations had been restrictive because we have a very small lot. So, the new legislation got rid of all the things that had stopped us before.
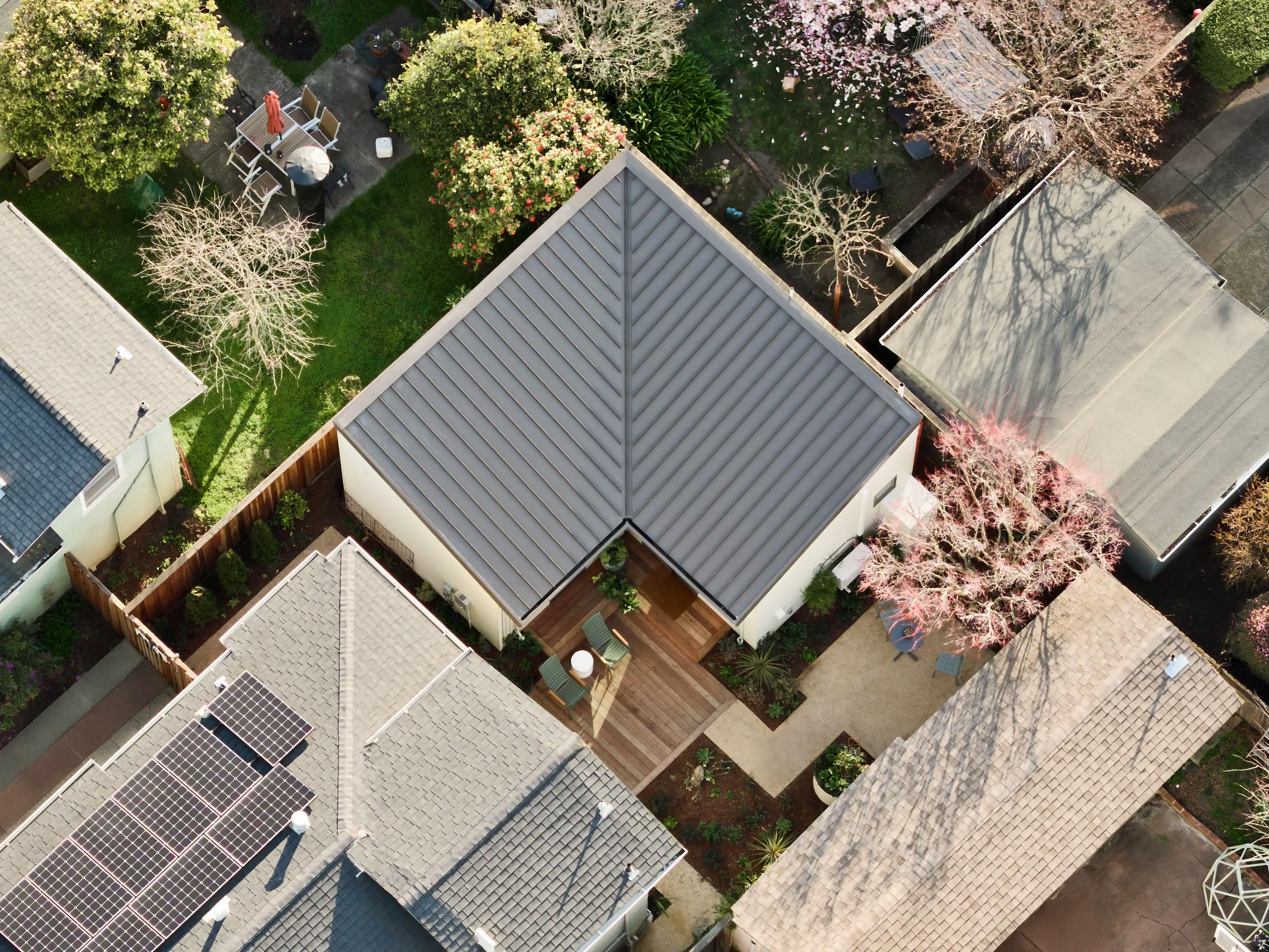
Were there any design features or qualities that were essential to you?
We had a freestanding garage that needed to be torn down to build the ADU. So we needed a space that would provide us with enough storage that the garage had and could also be a living space.
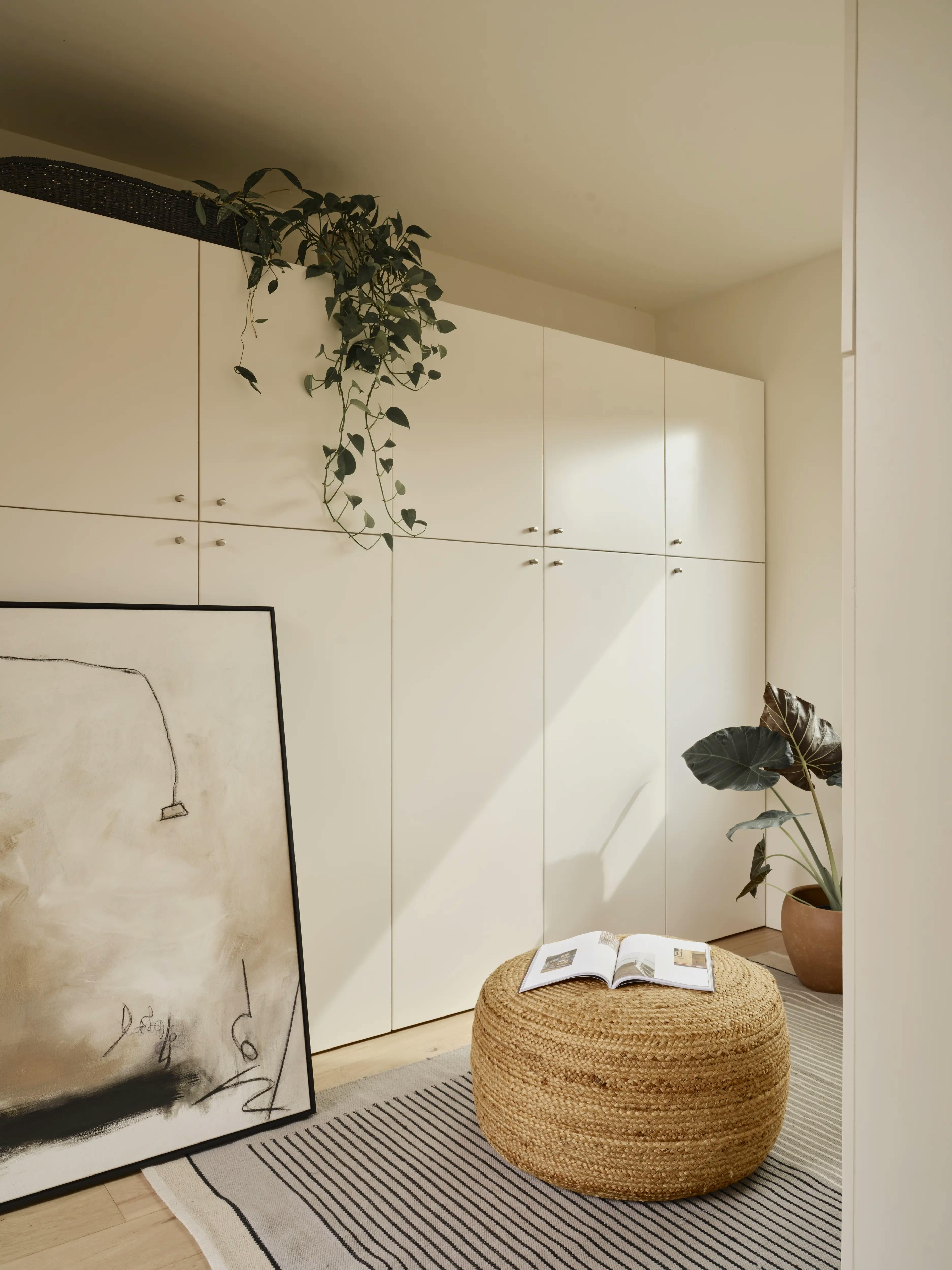
How did you explore and evaluate your options? Did you look at several different ADU companies?
We first started looking online for companies. We also contacted people who had done that work on the house for us in the past, and none of them did ADUs. So, it was largely online that I started contacting people. And we had a lot of false starts. We had people come without any tangible plans, and we just didn't have confidence in many of them that they could complete the job.
Secondly, we talked to people who had prefab designs, which we were looking at to try to keep the costs down, but a lot of them needed to be able to put a crane into the backyard and we couldn't have that because we have the power lines going across the front. So we had a couple of people come out and look and say, “We'd love to do this project, but we can't get a crane in here.” So we had to go another route and look for people who were site-building ADUs.
Type Five seemed to be in the sweet spot, where it’s not a fully custom process, and it’s not prefab: it’s in the middle. We didn't have to start totally from scratch. We also both felt that Type Five had their act together, offering the whole process, including getting permits, from start to finish. Many companies we talked to didn't want to do the permitting. We were looking for somebody to step up and handle things from beginning to end. Type Five was really attractive because that's what they were offering: a full-service construction company with an established design system.
We were looking for somebody to step up and handle things from beginning to end. Type Five was really attractive because that's what they were offering: a full-service construction company with an established design system.
How was the experience working with Type Five for design phase?
The design process was very easy. We went out and saw a couple of Type Five buildings that had already been completed, so we were able to see the quality of the work. We saw that Aleksis and the team had an attention to detail, and we really liked that. We picked a one-bedroom unit layout that we were happy with, so all we had to do was decide on a few other things, and we were done. There's a happy medium between making decisions about every element and being able to select from a distinct set of options. Type Five presented the options for flooring, colors, and faucets etc., which made selecting easy and less overwhelming.
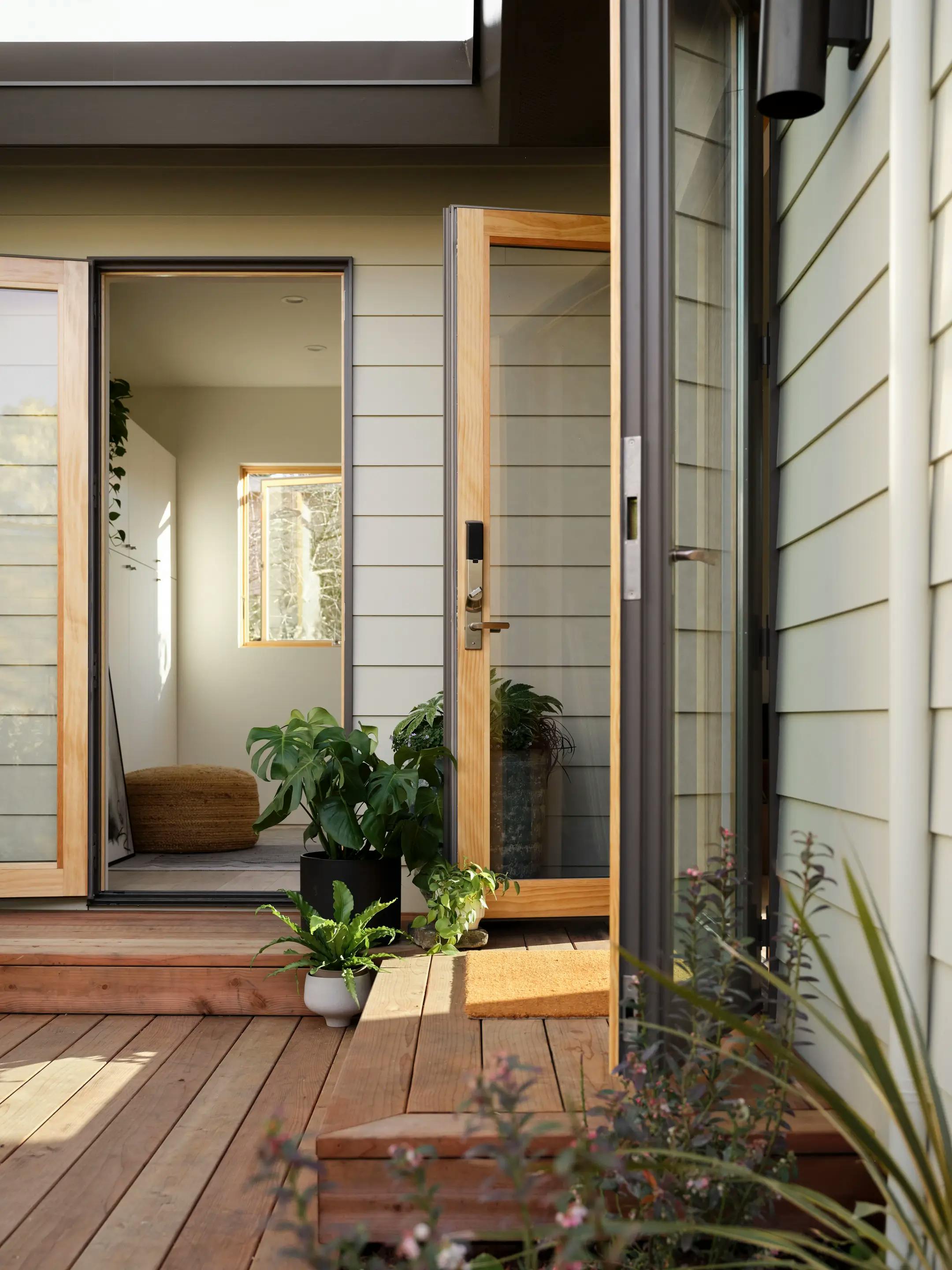
How is the permitting process?
We weren't involved in it at all. And so we loved that. We were very happy that was taken care of.
How was construction?
Overall, the construction was great. The demolition crew was wonderful. The foundation crew was excellent. The framing crew—we loved them. They came in and swept up at the end of the day, and they were just a great crew.
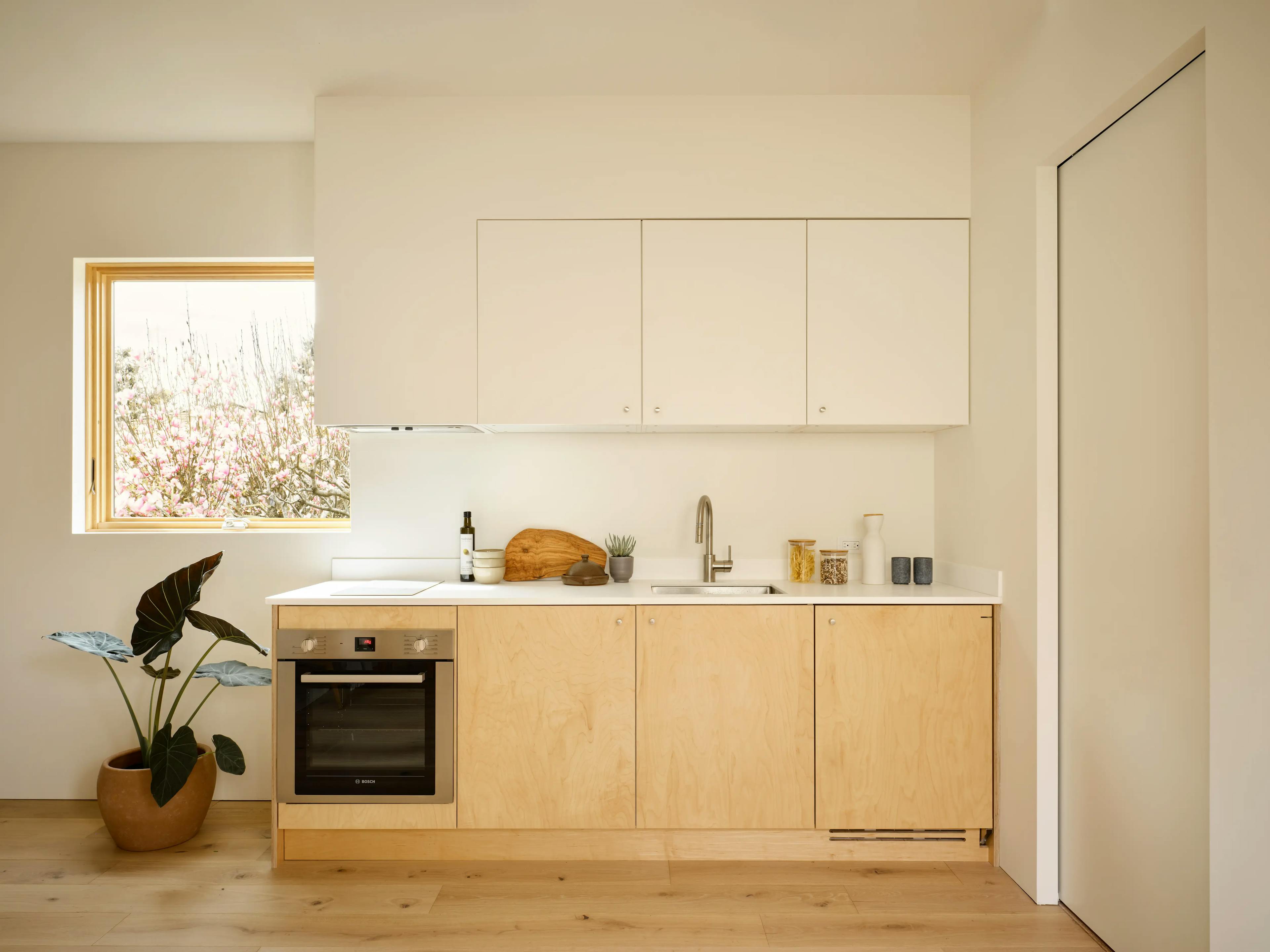
What’s your favorite thing about your ADU?
It really meets our needs, that's the first thing. We love the high ceilings and the airy feeling in it. And the light. There's such nice light in here. Everything is designed well. The bathroom, even though it's small, is really functional. We've had a couple of people stay here, and they’ve been really happy with it. And it’s so quiet inside. You can't hear anything from outside when you’re in it. It's a very peaceful place.
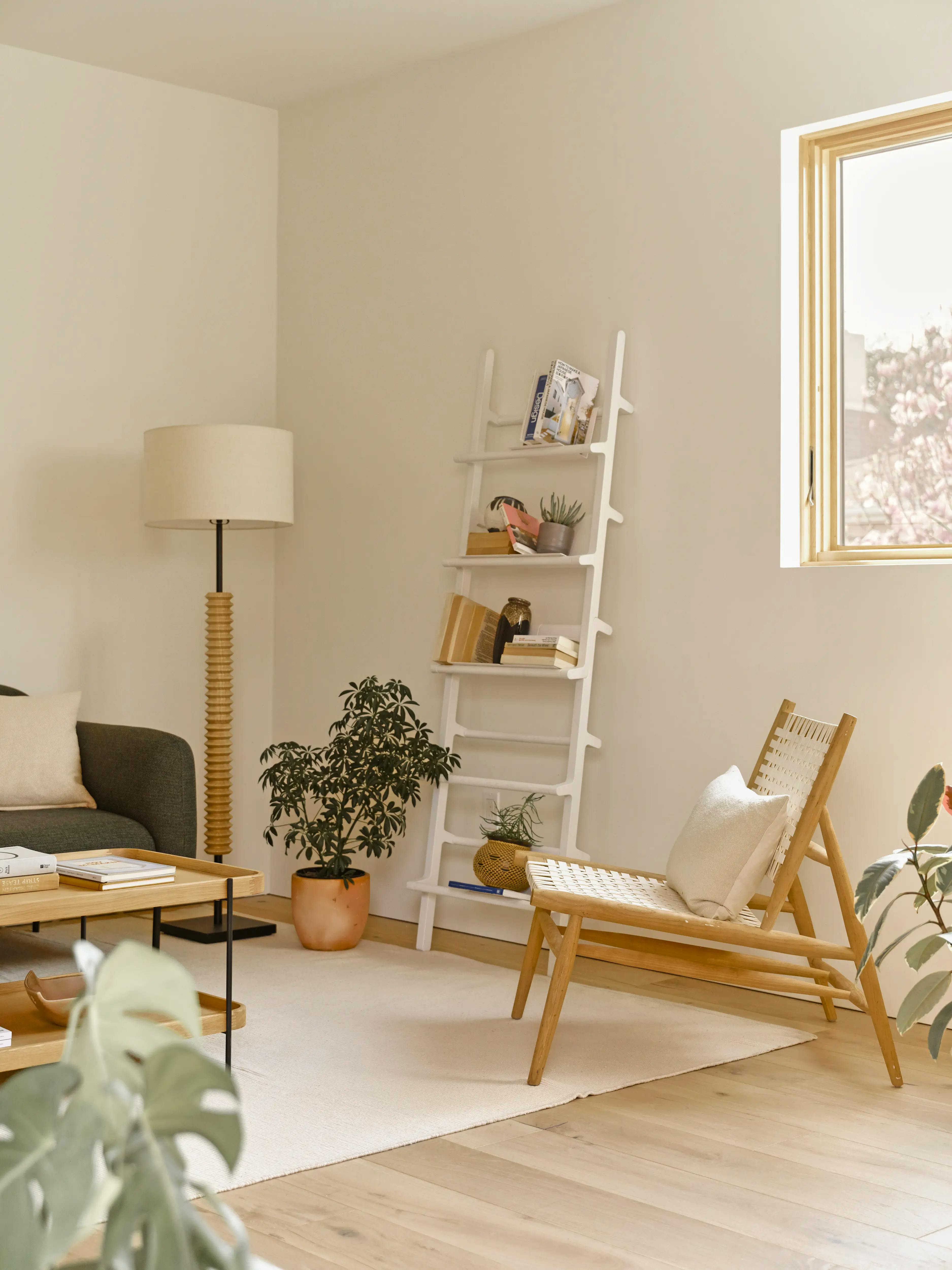
How has the ADU changed your daily life?
It's allowed us to have out-of-town guests, family, and friends come, which is exactly what we wanted. People can come here and have their own little place, and we're not on top of each other inside the main house. It allows us to have a bit of space and separation: Denise can come out here and write, and I can be in the house banging around. It's really been good.
What advice would you give someone interested in building an ADU?
Plan on more time than you think it's going to take because stuff happens. Be patient and roll with it because things can happen that are not Type Five's fault. Like the inspector doesn't show up, or in our case, doors and windows took longer to come because of supply chain issues. You just need to be patient with that.
