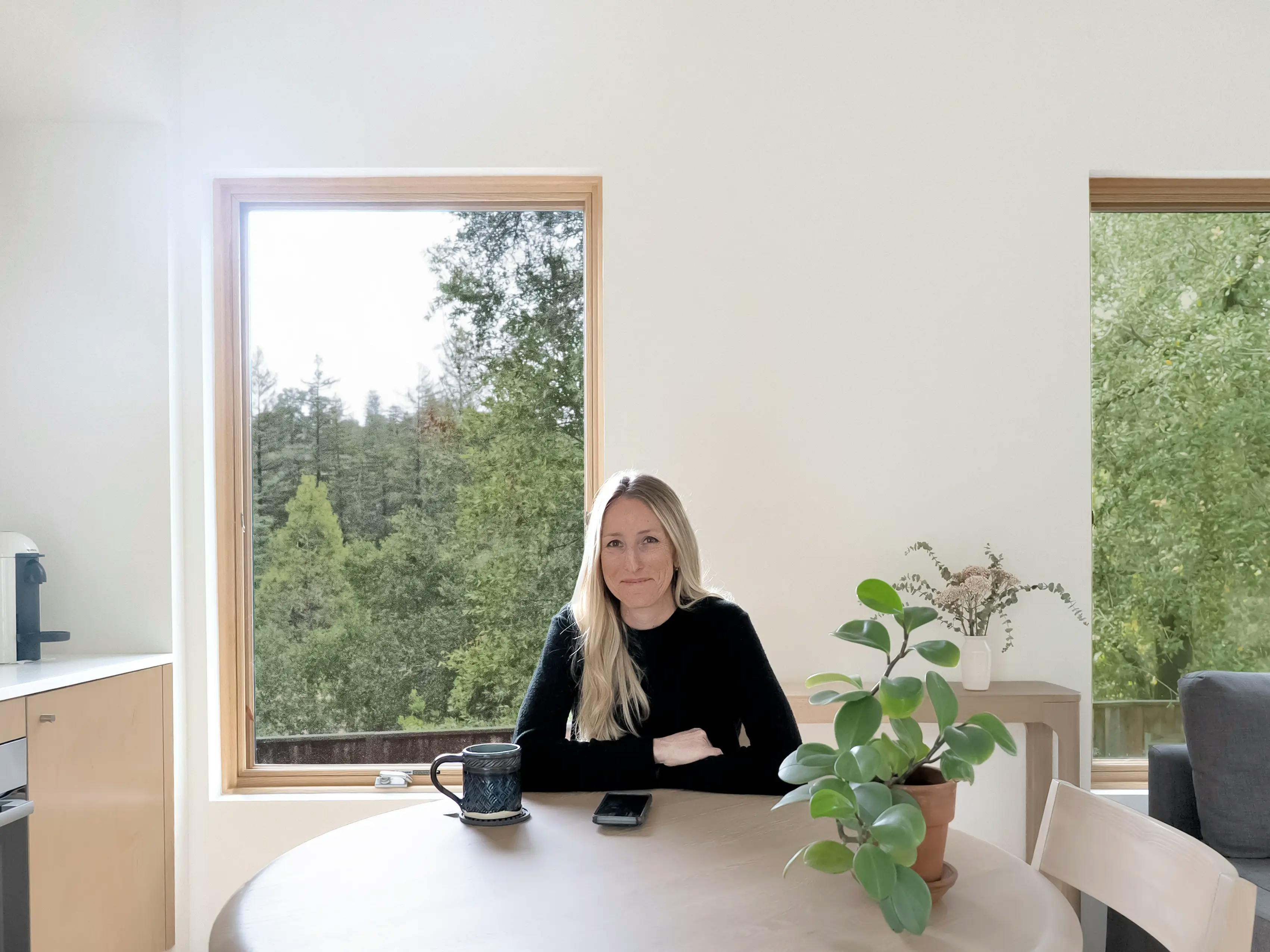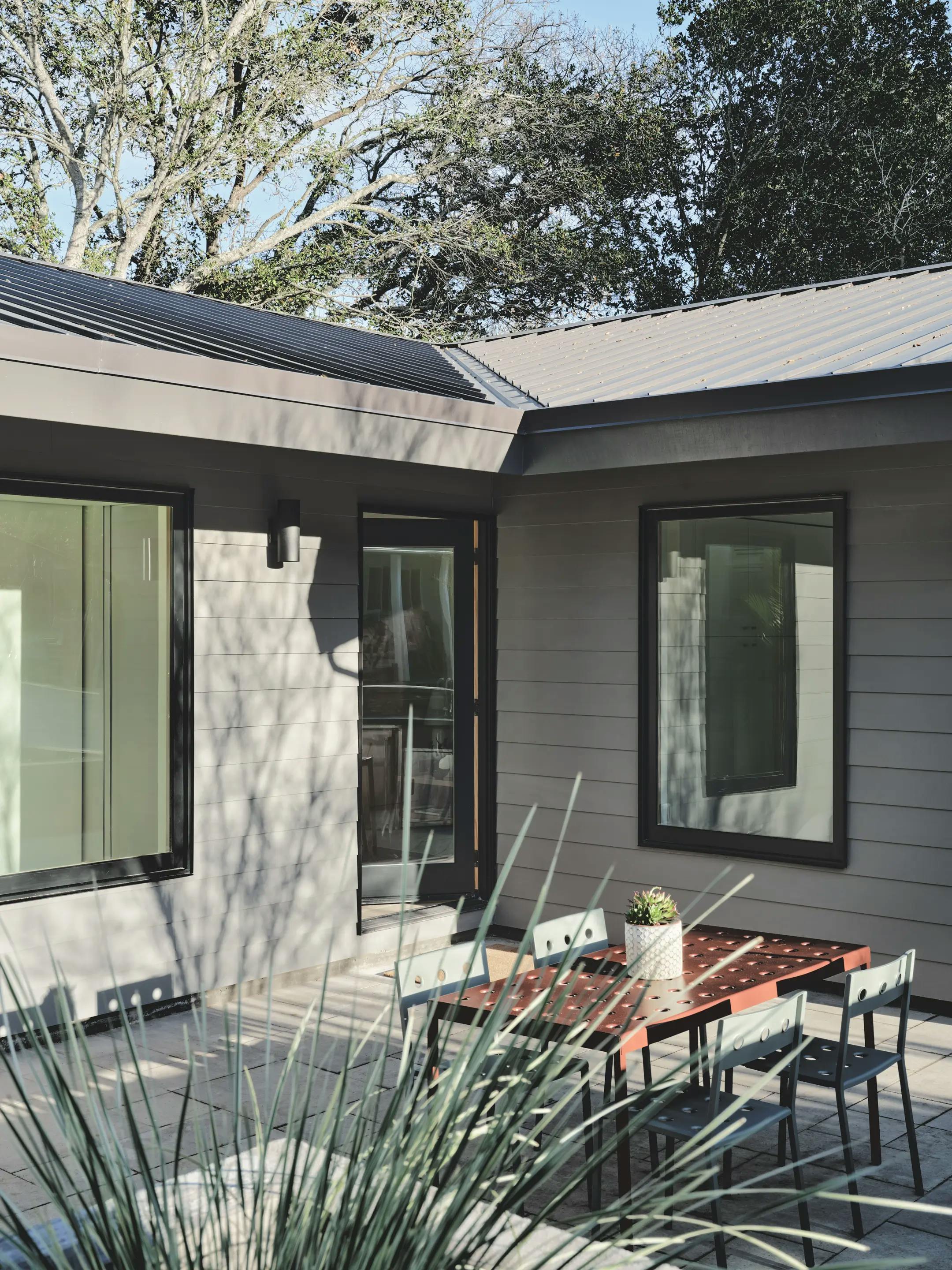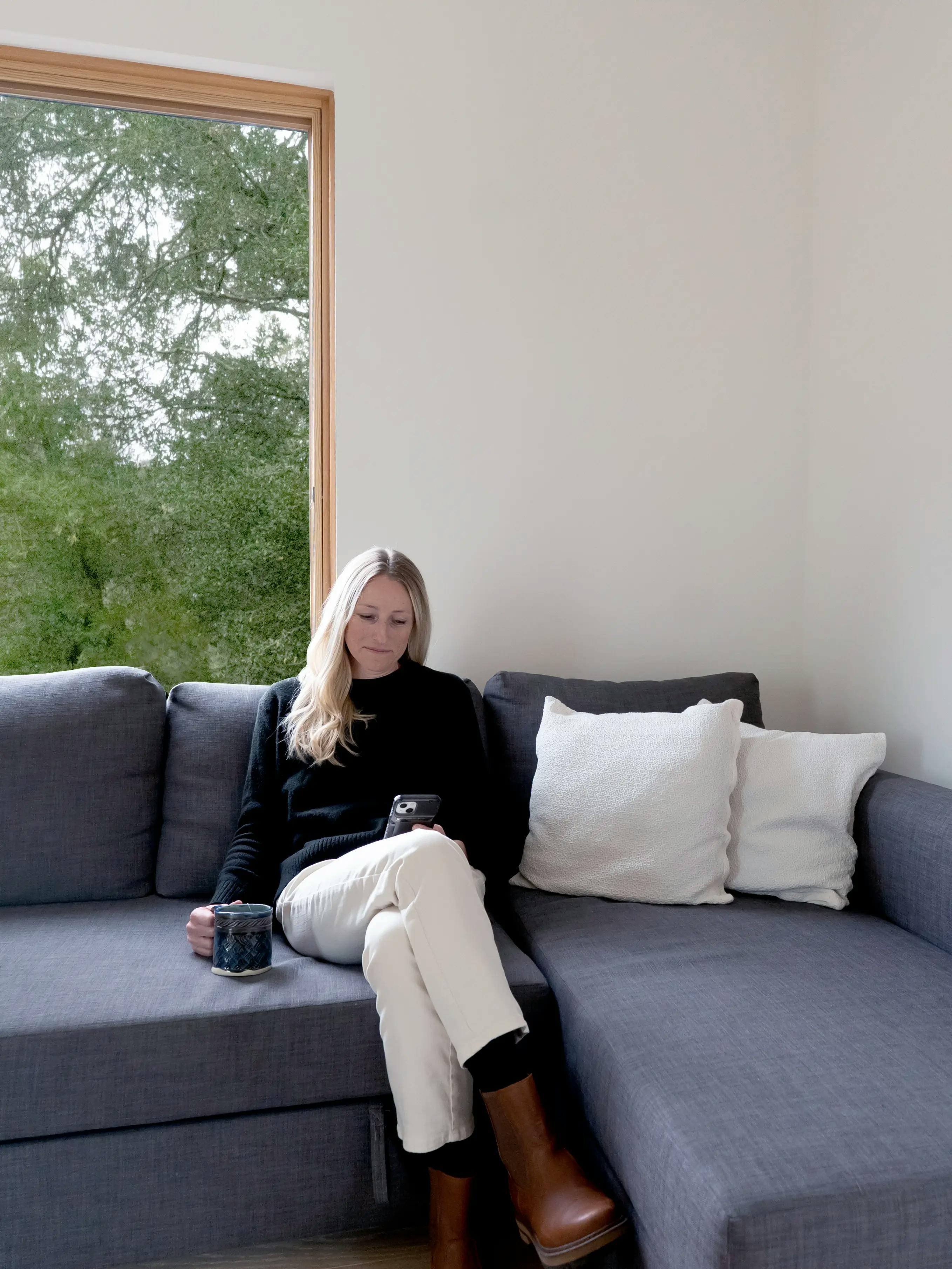Welcome Home
Crafting a place to spread out

Welcome Home is a series where we share stories from clients detailing their motivations and reflections on their ADU journeys. We hope their experiences and insights will enrich your exploration and help shape your vision.
During the shelter-in-place era of the pandemic, the Peters, a family of four in Orinda, quickly outgrew their three-bedroom home. The demands on Kersti and Bill’s time and space were at an all-time high, and they needed to figure out how to expand their living area as fast as possible. Selling their home or building an addition just didn’t seem practical at the time, as both options would be quite disruptive.
After discovering that their property couldn’t accommodate a crane for a prefab unit, they decided to explore building an ADU right on their property. Having done a major remodel of their main home in the past, they were well aware of how time-consuming a traditional custom build could be and wanted this new ADU process to be as smooth and simple as possible. Partnering with Type Five allowed them to design a personalized ADU tailored to their unique property, while also benefiting from our streamlined approach.
What inspired you to build this ADU?
It was during the pandemic. We realized that we were exceeding the confines of our current home. We were exploding at the seams, and we just didn't have the dwelling that enabled us to live properly. We had our main house, which has three bedrooms, but we have a family of four. We were both working at home and had no space to do any of that, in addition to at-home school. So we really needed more space desperately.
Did you ever consider adding an addition to your house instead of an ADU?
We did. We thought long and hard about that, but we couldn't figure out a way that the addition wouldn't really negatively impact how we use the house. The main house has a ton of windows: every room has windows on three sides. And then that wouldn't be the case anymore with an addition. And we couldn't go up because of building height restrictions. The nice thing about having a separate dwelling, which we didn't really realize until after the ADU was built, is that it’s so nice to leave and have this separation for work, but also for guests.

After talking with Type Five, I felt like the semi-custom approach was going to be spectacular and would exceed anything we would be able to do on our own.
What motivated you to begin the project?
Space was just our most serious concern. We had nowhere to work from home. So we initially thought that getting a prefab was going to be the fastest way of doing that. And so we looked exclusively at prefab houses that could be just plopped onto this lot via crane or truck. But when we realized it wasn't possible on this lot, given the length of the driveway and the distance to the main roads. I remember being so upset when we found out that the crane company could not deliver a house to this lot. It was very frustrating, and it made us question what we should do.
Should we move? Because we'd also considered moving, but that option felt untenable at the time. So that's when we started looking for a more custom option that could still be done quickly. And I think it was in our very first Google search that we found Type Five.
What kind of design features or qualities were essential to you for the ADU?
High on our priority list was that it was a relatively sustainable green building and that it would be attractive and fit in with our home and the neighborhood. We also wanted the interior finishes and exterior to be durable and as low-maintenance as possible.
Why did you decide to work with Type Five?
I remember being very impressed with Type Five, and feeling like this building was going to exceed our expectations. Going with them meant they would make most of the decisions and manage all the different trades involved, so we wouldn't have to worry about any of that.
In 2013, we'd already gone through renovating the main house ourselves and being responsible for all of the minute details and decisions. That process really consumed our lives. So with the ADU, we knew we were not at the point where we could handle that kind of project. We needed to trust someone else to manage all of that.
After talking with Type Five, I felt like the semi-custom approach was going to be spectacular and would exceed anything we would be able to do on our own. Plus, since Type Five would also be the general contractor, I wouldn’t have to go out and find other subcontractors, build trust with them, and go down that more traditional route.
What was your experience designing the ADU with Type Five?
The design phase was very quick and was mostly focused on getting the most house we could possibly get given our lot. We wanted to figure out the layout that would maximize the space because there are some unseen landmarks, including several easements and weird property line corners, that dictate where this building could be placed. We also needed the ADU to be a certain distance away from the main house and not block any views. It took a lot of finessing to decide on the exact placement of the ADU, and we decided on the L-shape to get extra square footage that we wouldn't have gotten otherwise.
All the other design decisions, especially the finish selections, were so easy because we had a limited set of options to pick from. They also guided me through plenty of decisions and their suggestions were absolutely right for us.

How did construction go?
There were a lot of complex issues that came up, outside of Type Five’s control, like running additional power here for the solar panels. We also decided to sink the house 2 feet lower than originally planned. So, that complicated the grading and running the power, because we had to sink the power deeper than we had initially planned.
Type Five dealt with all these construction changes very efficiently and quickly. Their subcontractors all worked so well together that it was a smooth-moving train. There were very few demands on my time during the project. We broke ground in May and were finished by New Year’s. Type Five just did everything. It was great.
How did you finance the ADU?
In 2022, before we started the project, we did a cash-out refinance. Our mortgage was almost paid off at the time, and now it’s not. So we were able to get a lump sum of cash from the equity of our home.
What's your favorite thing about your ADU?
The quietude. It's like this serene retreat away from the children. I love the large windows.
I love the bathroom with the Toto toilet. I also love the flooring in the bathroom. I had initially asked for tile, but Type Five suggested the marmoleum flooring as it is softer, warmer on bare feet and avoids grout (which presents a maintenance problem). Every time I walk in the room, it brings me joy to admire the dark navy blue floor with little bits of natural cacao husk in it! I recommend marmoleum to everyone.

How has the ADU changed your daily life?
It has been a tremendous asset. Oh my gosh, our life is so much better. Having a home office over here for Bill is an incredible asset: he can leave home life and come over here. Kind of like going to the office. And we don't have to be a part of his workday. And then on weekends and in the evenings, the kids come over. This is our only TV in the house, so we can keep it separate, but also close by. It's like an extra family room.
Plus, Bill's family lives out of state, and so when they come by, they have a wonderful guest house that's not part of the main house. I love that, and they love it. So, hosting guests here is really wonderful because we can't really do that in our main house.
What advice would you give someone interested in building an ADU?
I would tell them to absolutely do it. It's been such a positive experience. The ADU enabled us to use the entirety of our property. This area used to be wood chips and some scraggly trees, and now we're able to use it so much more and get a lot of value out of it.