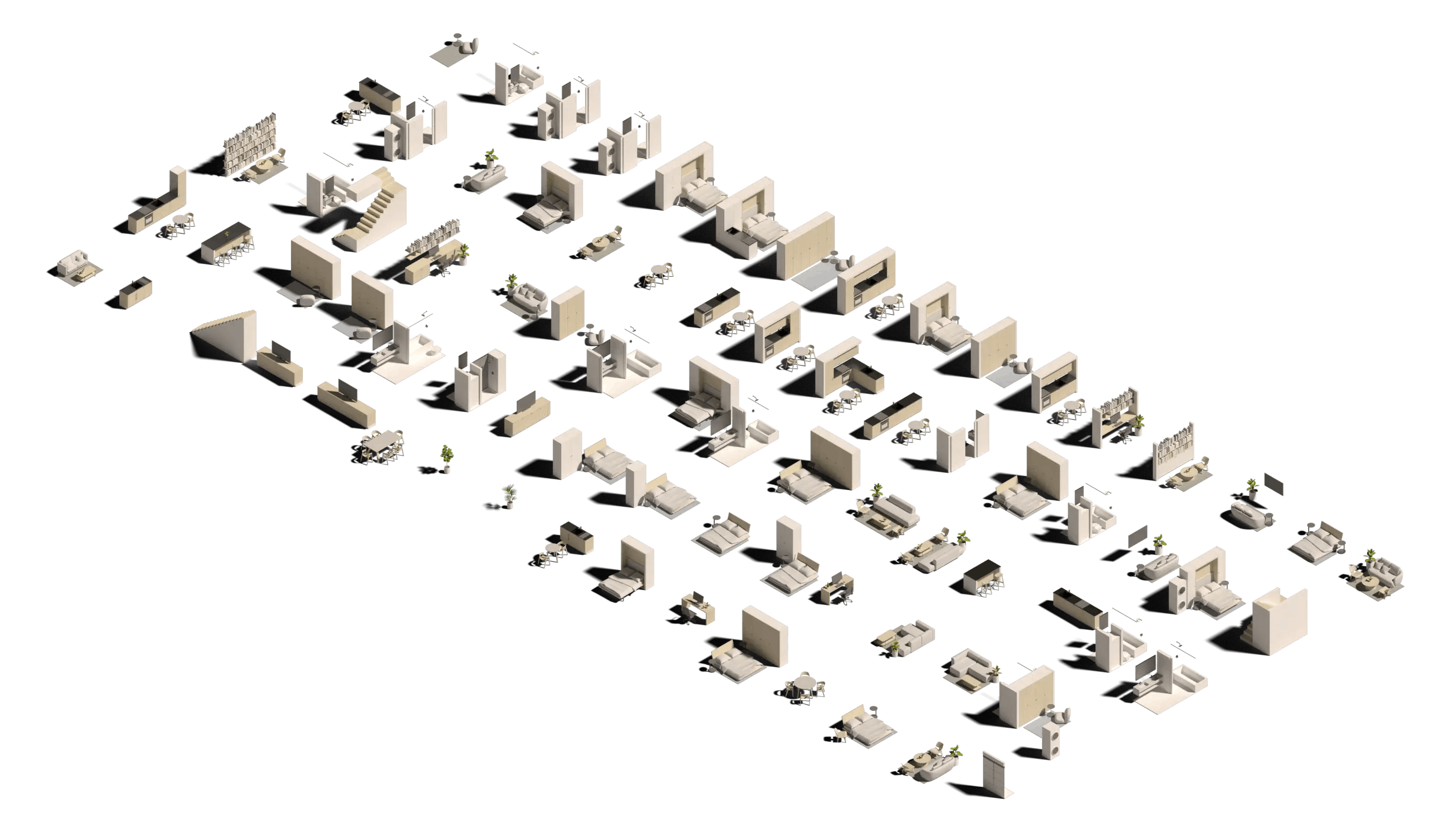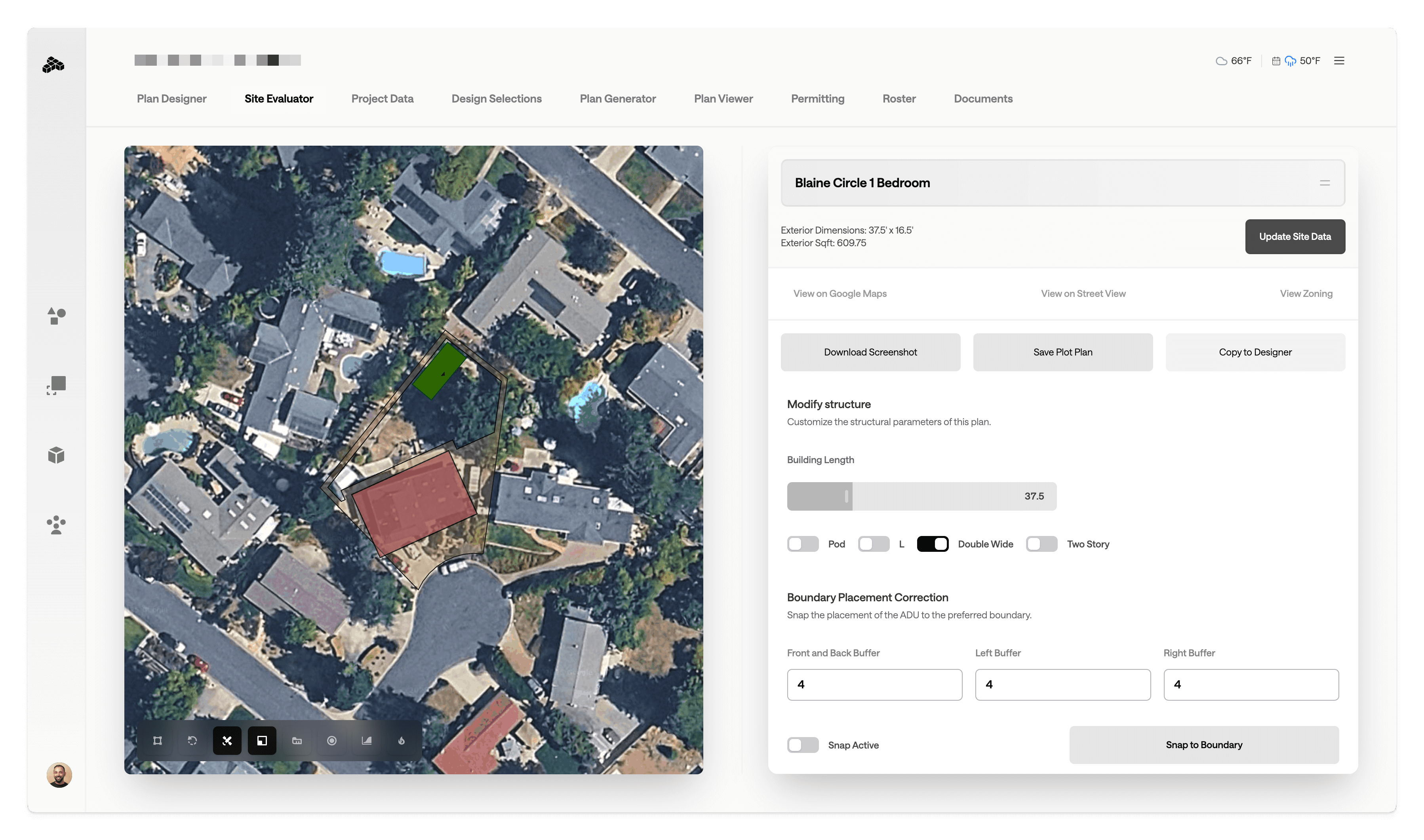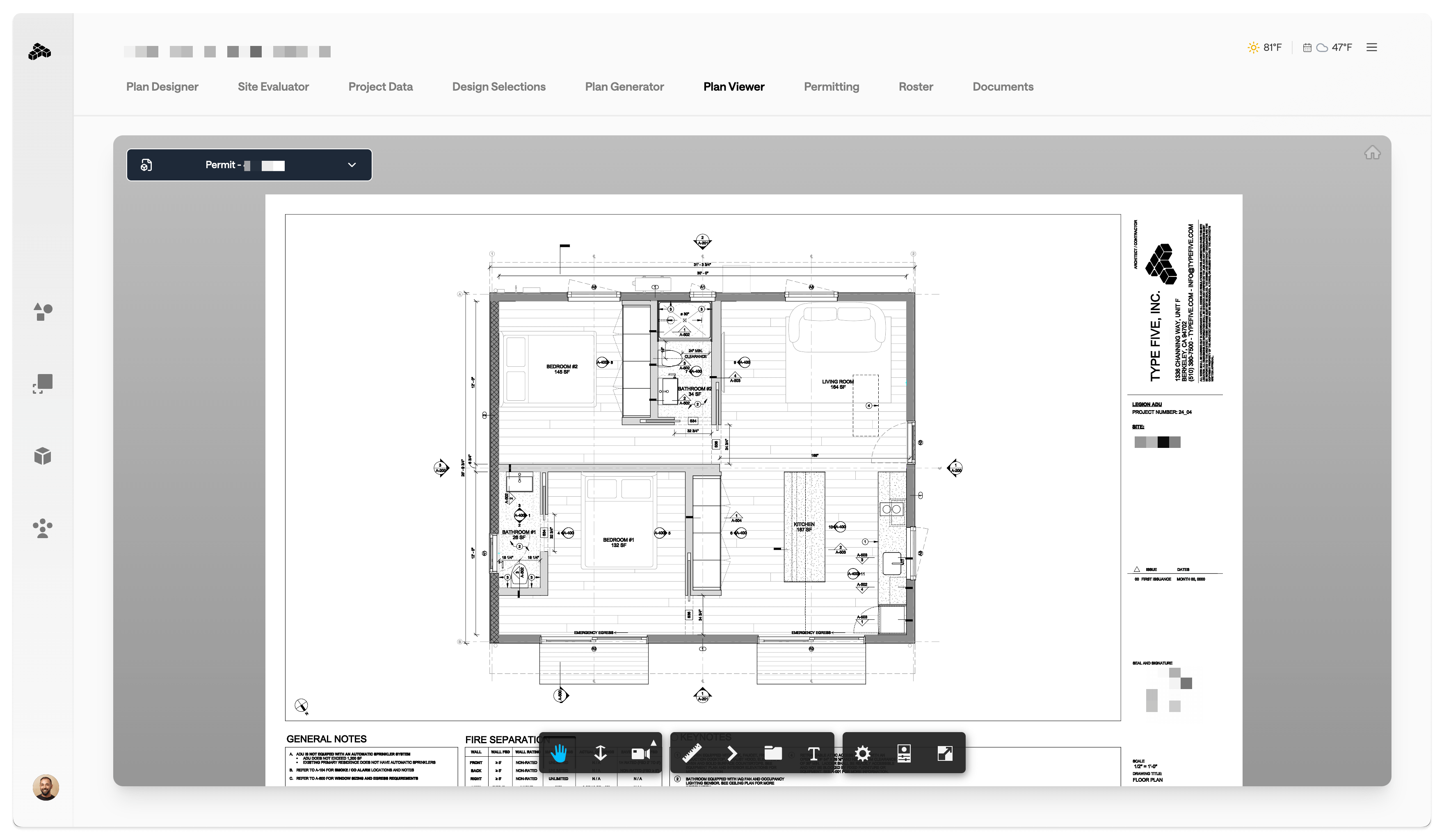Product
Introduction to Formwork

An overview of our software-enabled home-building operating system
We believe software will play an essential role in making well-built, exceptionally designed housing accessible to more customers. A key part of what we’re building at Type Five is a vertically integrated software platform that automates the entire design and build process for housing at scale. This operating system for homebuilding is called Formwork.
Formwork is a combination of applications that make some of the necessary aspects of residential home construction repeatable, standardized, and efficient. Key capabilities include rapid custom design, site feasibility, translation of code and compliance, permit generation, procurement, and construction management. These software systems work together in sync, in one consolidated infrastructure, with a friendly user interface that makes our team and network of builders incredibly scalable when designing and building great homes. Below, we’ll share some of the highlights of our platform and how it helps us bring you high-quality custom homes in a highly efficient way.
Design System
The Type Five design system offers a codified kit-of-parts—modules, details, and rules organized around a consistent set of parameters and standards, allowing us to design a nearly infinite number of permutations regarding a home's shape, size, and layout. This makes the design process much more straightforward and simple, and helps democratize architecture so people can design homes to fit their space, needs, lifestyles, and budgets without special skills or knowledge. A large library of reusable components like bathrooms, kitchens, doors, windows, and other assemblies that can come together to meet the needs of the customer and site conditions. We can easily evaluate a number of potential layouts and typologies rapidly without worrying about above-ground construction feasibility, so we can focus on creating the best living spaces possible.
In many ways, we’ve taken the form of residential architecture and turned it into a programming language and framework. By codifying every single component that goes into what gets built up-front, we’re not only able to calculate costs accurately, but make the entire process of what gets built predictable. This is particularly important when it comes to simplifying and reducing downstream processes of permitting, planning, and construction.

A library of repeatable components allows for rapid design.
The Type Five design system offers a codified kit-of-parts—modules, details, and rules organized around a consistent set of parameters and standards, allowing us to design a nearly infinite number of permutations regarding a home's shape, size, and layout.
Project Feasibility
Being able to answer if something can get built where it needs to be built is a critical part of managing costs, expectations, and timelines. We’re developing a number of tools and systems to help untangle the complex and often mysterious world of feasibility, from site conditions and hazards, to local codes and restrictions. Our site evaluator application, for example, offers a visual way for us to quickly assess feasibility and adjust our design to meet the expectations of city planners and building inspectors.
We see a lot of these challenges as a data problem. We’ve ingested and processed massive amounts of geographical information data (GIS), along with codes, rules, and restrictions, with a system to interpret that information and incorporate it into our permits and plans. Not only does this improve our ability to produce accurate permit sets that reduce the back and forth with the city or county, but we can also be more transparent about costs related to site conditions, and plan ahead for the construction team.

Our site evaluator helps us visually identify and adapt to site conditions, local codes, and hazards.
Permit Automation
This layer of Formwork provides the infrastructure and interfaces to automate the facilitation of planning and building permits with cities. Otherwise, a manually intensive and time-consuming process, our systems can generate plan sets and construction diagrams instantaneously. This means we can take what the customer has designed using our design system, ingest and incorporate the rules and conditions related to site feasibility and planning code, and output construction-ready plans.
This system not only significantly accelerates our ability to permit new homes, but also does it at scale. Furthermore, the tools we’ve built around plan generation give us capabilities to make plans highly interpretable to different audiences, whether they are the planners reviewing the permit or the contractors involved in building the project. We see making this information about how something gets built as easy and straightforward to understand as a key part of limiting errors and reducing the time and costs it takes to build a Type Five home.

Automatically generating our plans and permits helps us save countless hours in research, drafting, and design.
Construction Management
All of this standardization upstream, starting with design, makes construction predictable, repeatable, and efficient. By the time we get to the construction, we’ve removed the unknowns, which significantly simplifies the planning, coordination, and on-site operation. With this, we believe we can make it a lot easier for the hundreds of thousands of operators that work in residential construction, from the framers to plumbers and general contractors, to do what they do best, all by providing them an IKEA-like process to do their jobs faster and make more money with Type Five.
Our team is consistently building new capabilities into Formwork to make the process of home building faster, cheaper, and easier. We’re excited to continue creating technology to accelerate how we bring amazing homes to more people.
Interested in helping us craft software to solve the housing crisis? We’re always looking for passionate people to join our team. Learn more about us and our open roles here.

Tim Thimmaiah
CEO, Co-founder