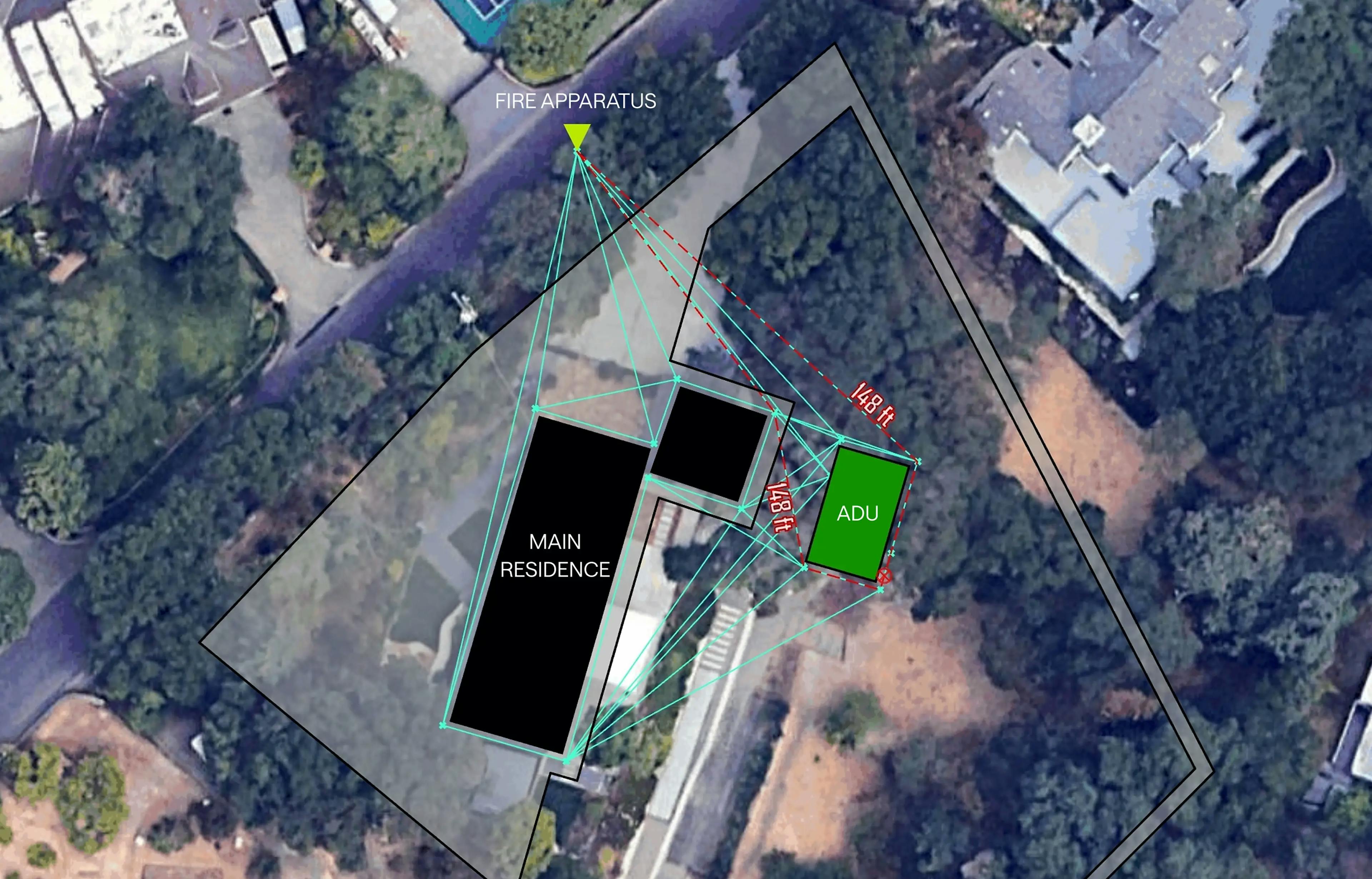Product
Automating Fire Hose Pull Distance Calculations

How we use software-driven automation to tackle this tricky requirement in ADU permitting
When constructing an ADU, ensuring compliance with local fire safety regulations is a crucial step in the permitting process. A significant aspect of these regulations pertains to hose pull distance—an important metric that determines the safety and accessibility of your ADU in the event of a fire. Hose pull distance refers to the path measured along regular circulation routes sufficient for pulling or laying a fire hose. It’s vital to guarantee that firefighters can effectively access your property and reach all areas of your ADU’s first-floor exterior.
Local regulations typically require this fire access road to be within 150 feet of the ADU, adhering to an approved and safe path. The local fire department will meticulously review your project drawings to ensure compliance with the California Fire Code.
If the placement of the ADU exceeds this 150-foot distance, you could face significant implications, such as the requirement to install fire sprinklers, which can dramatically increase project costs. Identifying the hose pull distance early on can help avoid these surprises during permitting.
Accurately determining the hose pull distance can streamline your project's permitting process. This proactive approach helps prevent delays, such as receiving plan check comments requesting clarifications that could have been easily addressed earlier.
Developing a strategic, automated approach
To effectively calculate the hose pull distance for an ADU, the site must be evaluated to visualize potential paths connecting the fire apparatus to the furthest exterior point of the ADU. The process isn’t straightforward: each property has unique challenges, and the path for the fire hose cannot cut through fences or buildings, meaning it often must wind around obstacles. Additionally, there may be multiple paths to consider, and choosing the most efficient one requires careful analysis. This results in a tedious, time-consuming manual process that architects dread.
Leveraging parametric tools like Grasshopper, we've developed a way to automatically generate and visualize all possible hose path routes. This makes the overall calculation more manageable and precise by using the locations of the fire apparatus, the ADU, and the surrounding structures as parameters. Grasshopper then calculates and analyzes every possible route using these data points, ensuring your ADU is optimally located for fire protection.

Hose-pull calculations need to take into account an array of inputs from the site boundaries, to the nearest road, to the existing structures that the hose would need to wrap around.
Site slope and topography can also considerably impact hose pull distances. Adding those variables to the automated Grasshopper calculations was a feat in itself. To do this, we integrated the hose pull calculations with our in-house Site Evaluator tool to accurately model site topography from survey data, providing a clearer understanding of the effective distances involved.
Our site evaluator allows our team to quickly diagnose how the placement of the structure impacts fire requirements.
Understanding and calculating hose pull distance is essential when planning your ADU. By prioritizing this factor, you ensure compliance with local safety regulations and enhance the overall efficiency of your permitting process. Our architects now have a tool that performs this task quicker than ever. This is the type of software-driven automation we’re developing at Type Five to tackle the challenges of the design-build process and help you build more efficiently, quickly, and at a lower cost.

Danielle Marseglia
Design and Permitting

Shimin Zhou
Design Systems